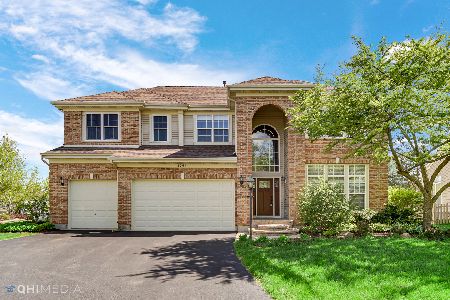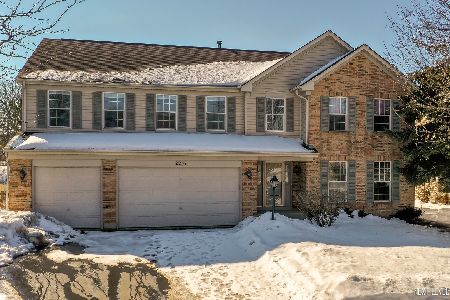2241 Moser Lane, Algonquin, Illinois 60102
$405,000
|
Sold
|
|
| Status: | Closed |
| Sqft: | 4,000 |
| Cost/Sqft: | $103 |
| Beds: | 5 |
| Baths: | 3 |
| Year Built: | 1997 |
| Property Taxes: | $9,291 |
| Days On Market: | 1721 |
| Lot Size: | 0,29 |
Description
$25,000 PRICE REDUCTION! SELLER SAYS SELL! Here is your opportunity to get into the popular Ultima model with premium location on the pond in Willoughy Farms Estates! Enter into the new front door into a large 2 story foryer with formal living and separate dining room. Large, updated kitchen w/SS appliances - double overn & side by side fridge & upgraded counters, backsplash, pull out cabinets & custom lighting. 2 story FR w/floor to ceiling brick FP. 1st floor bedroom or office and updated 1/2 bath. Huge master bedroom w/his & her closets & updated, private bath with double vanities, whirlpool tub & separate shower. Finished basement w/wet bar in large rec room with pool table. Hidden workshop with its own electrical & exhaust fan. Paver patio, shed & beautiful views of the pond! Newer HVAC & HWH. Roof & siding replaced. Cul-de-sac location!
Property Specifics
| Single Family | |
| — | |
| Contemporary | |
| 1997 | |
| Full | |
| ULTIMA | |
| Yes | |
| 0.29 |
| Kane | |
| Willoughby Farms Estates | |
| 480 / Annual | |
| Other | |
| Public | |
| Public Sewer | |
| 11067933 | |
| 0305454013 |
Nearby Schools
| NAME: | DISTRICT: | DISTANCE: | |
|---|---|---|---|
|
Grade School
Westfield Community School |
300 | — | |
|
Middle School
Westfield Community School |
300 | Not in DB | |
|
High School
H D Jacobs High School |
300 | Not in DB | |
Property History
| DATE: | EVENT: | PRICE: | SOURCE: |
|---|---|---|---|
| 20 Jul, 2021 | Sold | $405,000 | MRED MLS |
| 9 Jun, 2021 | Under contract | $410,000 | MRED MLS |
| — | Last price change | $425,000 | MRED MLS |
| 12 May, 2021 | Listed for sale | $435,000 | MRED MLS |
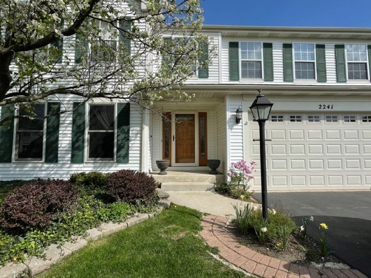
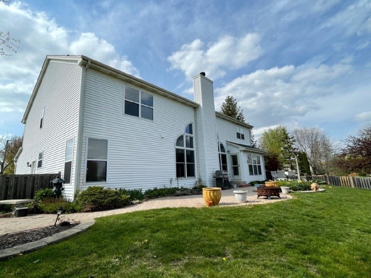
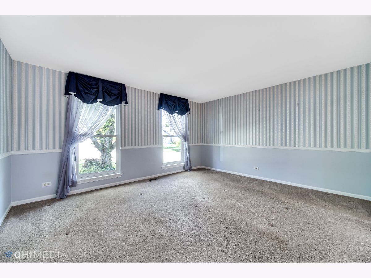
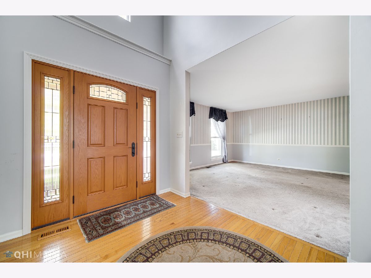
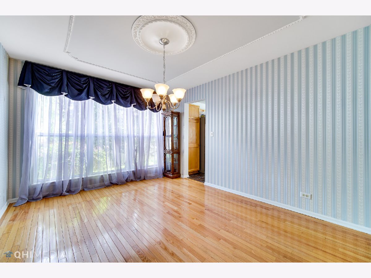
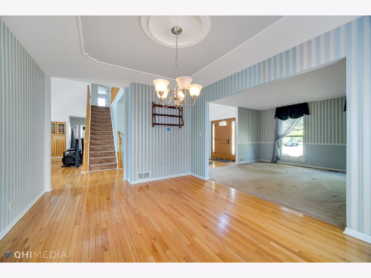
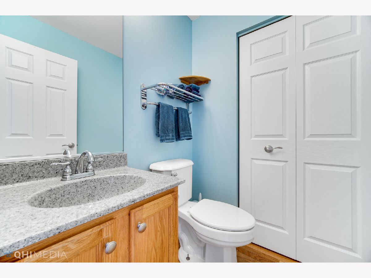
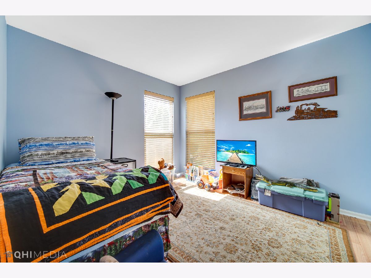
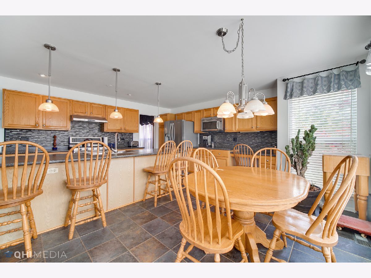
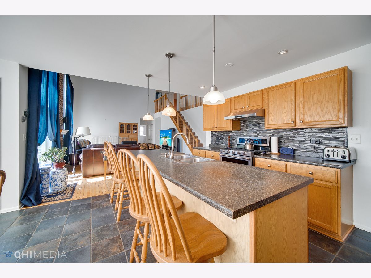
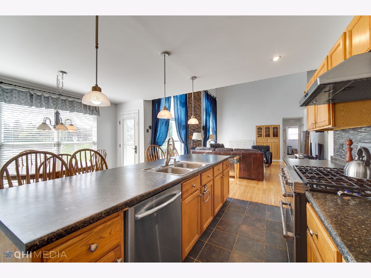
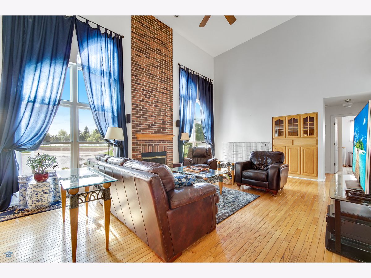
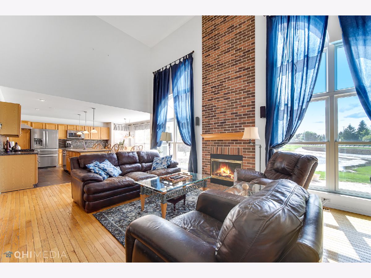
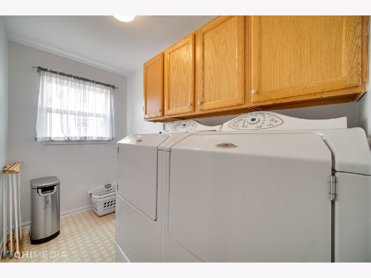
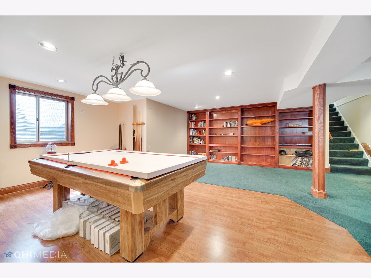
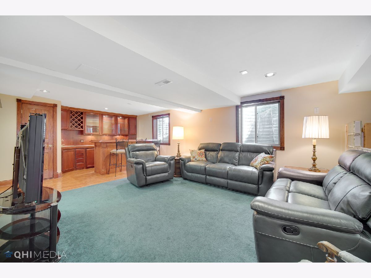
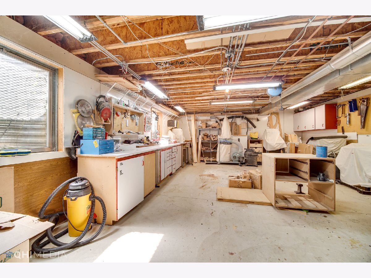
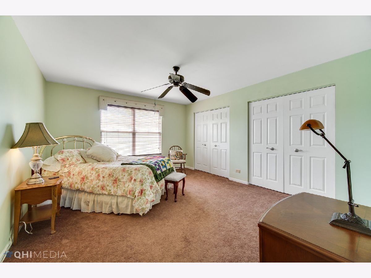
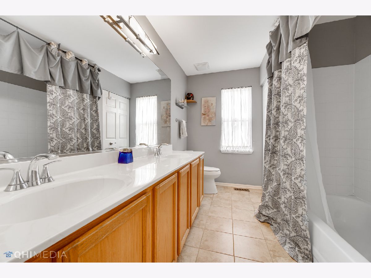
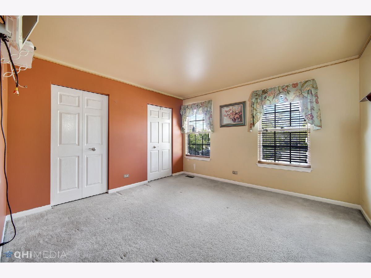
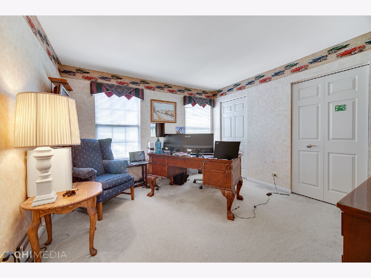
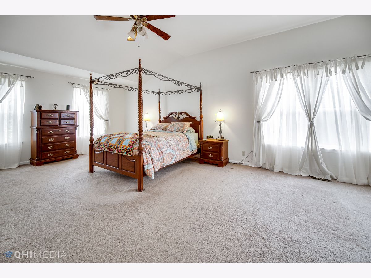
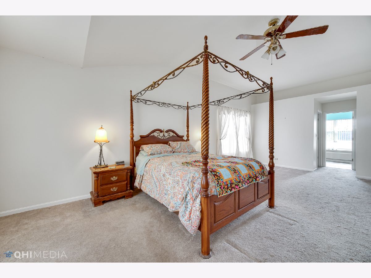
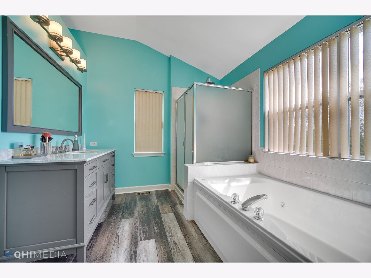
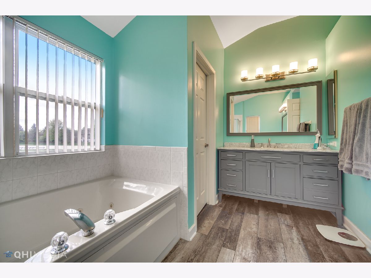
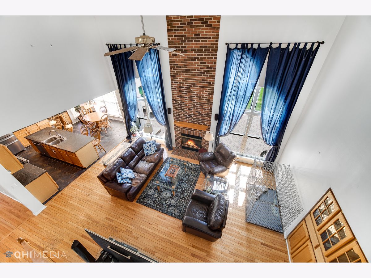
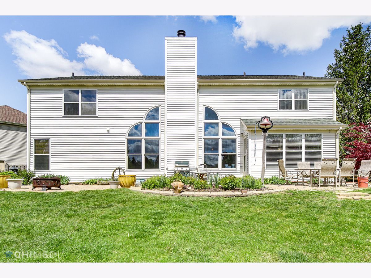
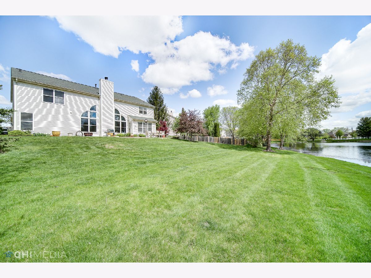
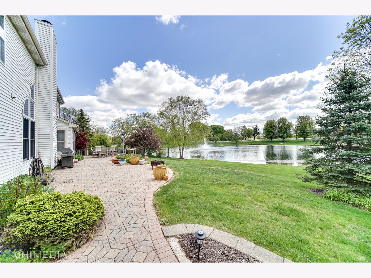
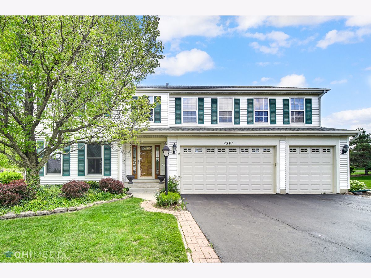
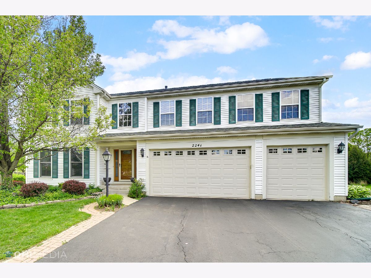
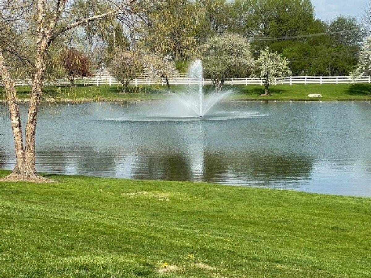
Room Specifics
Total Bedrooms: 5
Bedrooms Above Ground: 5
Bedrooms Below Ground: 0
Dimensions: —
Floor Type: Carpet
Dimensions: —
Floor Type: Carpet
Dimensions: —
Floor Type: Carpet
Dimensions: —
Floor Type: —
Full Bathrooms: 3
Bathroom Amenities: Whirlpool,Separate Shower,Double Sink
Bathroom in Basement: 0
Rooms: Bedroom 5,Recreation Room,Workshop
Basement Description: Finished
Other Specifics
| 3 | |
| — | |
| — | |
| Patio, Brick Paver Patio, Storms/Screens | |
| Cul-De-Sac,Pond(s),Water View | |
| 12632 | |
| — | |
| Full | |
| Vaulted/Cathedral Ceilings, Bar-Wet, Hardwood Floors, First Floor Bedroom, First Floor Laundry, Walk-In Closet(s), Separate Dining Room | |
| Range, Microwave, Dishwasher, Refrigerator, Freezer, Washer, Dryer, Disposal, Stainless Steel Appliance(s), Water Softener Owned | |
| Not in DB | |
| — | |
| — | |
| — | |
| Gas Starter |
Tax History
| Year | Property Taxes |
|---|---|
| 2021 | $9,291 |
Contact Agent
Nearby Similar Homes
Nearby Sold Comparables
Contact Agent
Listing Provided By
RE/MAX Suburban







