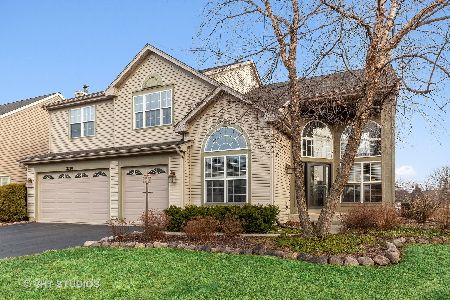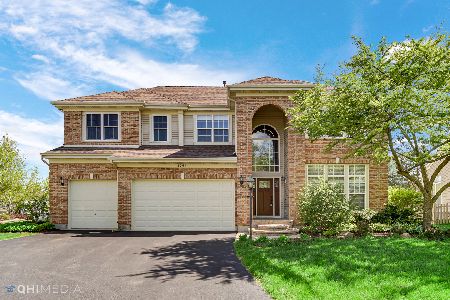2257 Moser Lane, Algonquin, Illinois 60102
$395,000
|
Sold
|
|
| Status: | Closed |
| Sqft: | 3,100 |
| Cost/Sqft: | $129 |
| Beds: | 5 |
| Baths: | 3 |
| Year Built: | 1999 |
| Property Taxes: | $9,721 |
| Days On Market: | 1797 |
| Lot Size: | 0,24 |
Description
Take advantage of this great opportunity! This is a beautiful 2-story home located in the sought-after village of Algonquin IL. The Ultima model home features 5 bedrooms, 3 full bathrooms, 3 car garage and about 3,100 square feet of living space providing ample space & storage. The home boasts a dramatic 2-story foyer, a combined living and dining area, a spacious kitchen with an island & potential breakfast eating area. The family room features a fireplace, high ceilings and plenty of natural lighting. Other features include a main floor 5th bedroom next to a full bathroom & laundry room, a recreation room in the partially finished large basement, an attached 3-car garage and fenced in yard with a patio. The home is nicely located near local shopping, dining, highways, and much more! Don't let this opportunity pass you by, make it yours today! House will be freshly painted next week or buyer can receive a $5,000 credit to paint themselves.
Property Specifics
| Single Family | |
| — | |
| — | |
| 1999 | |
| Full | |
| — | |
| No | |
| 0.24 |
| Kane | |
| — | |
| — / Not Applicable | |
| None | |
| Public | |
| Public Sewer | |
| 11003833 | |
| 0305454017 |
Property History
| DATE: | EVENT: | PRICE: | SOURCE: |
|---|---|---|---|
| 15 Oct, 2019 | Sold | $320,000 | MRED MLS |
| 14 Sep, 2019 | Under contract | $344,900 | MRED MLS |
| — | Last price change | $349,900 | MRED MLS |
| 26 Jul, 2019 | Listed for sale | $349,900 | MRED MLS |
| 28 Oct, 2019 | Under contract | $0 | MRED MLS |
| 16 Oct, 2019 | Listed for sale | $0 | MRED MLS |
| 2 Apr, 2021 | Sold | $395,000 | MRED MLS |
| 26 Feb, 2021 | Under contract | $400,000 | MRED MLS |
| 25 Feb, 2021 | Listed for sale | $400,000 | MRED MLS |
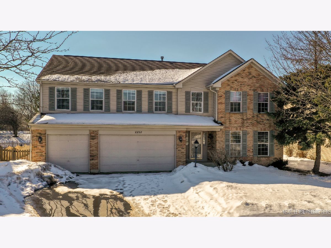
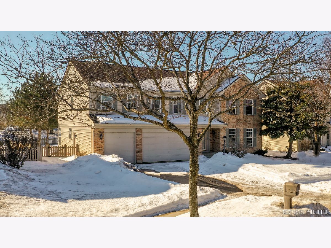
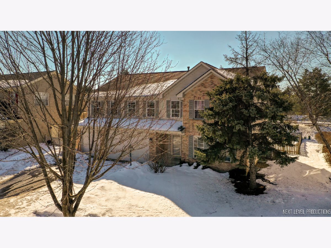
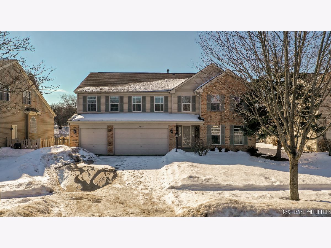
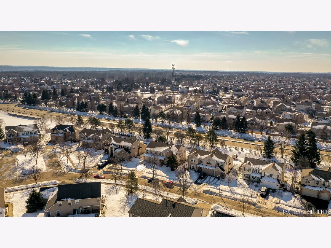
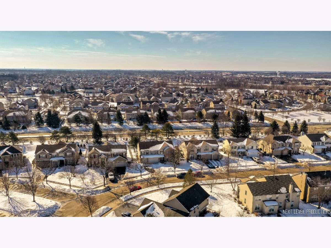
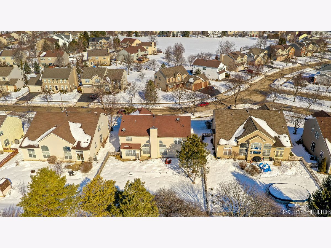
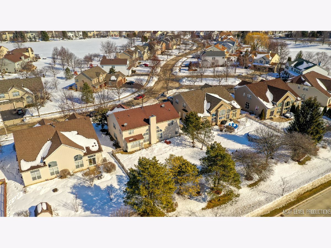
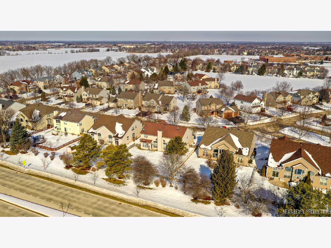
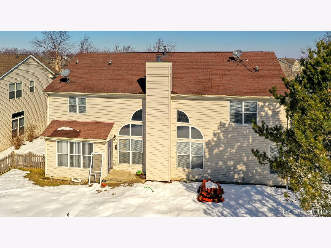
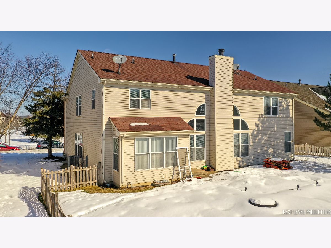
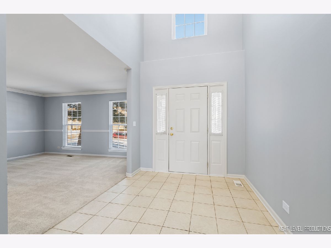
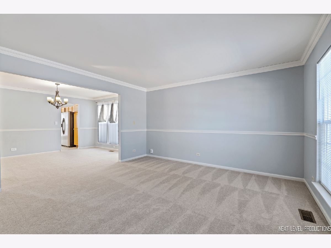
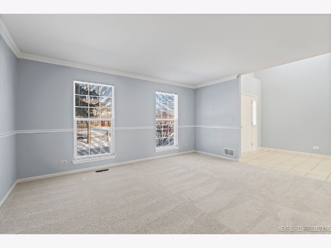
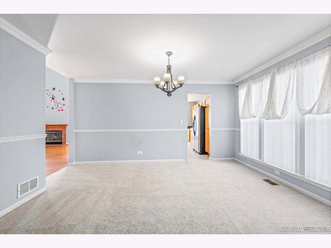
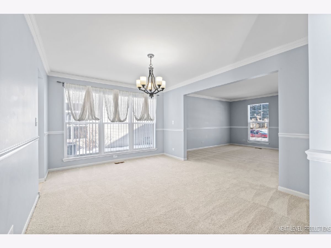
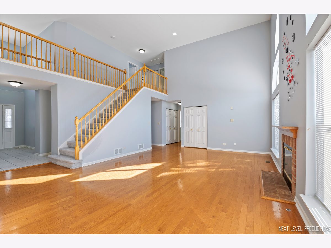
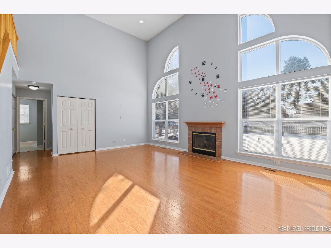
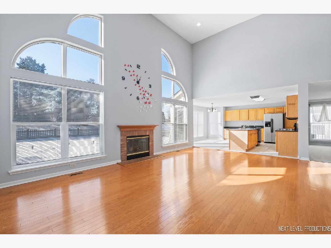
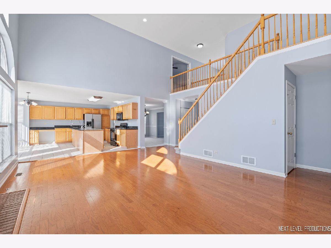
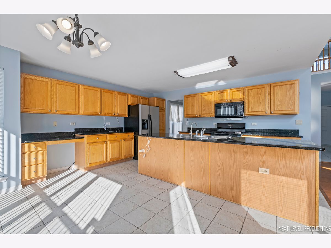
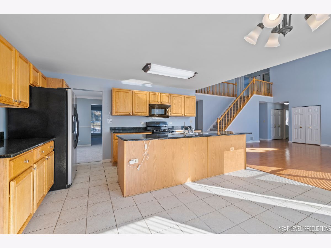
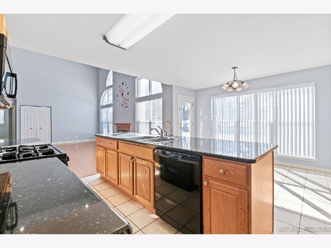
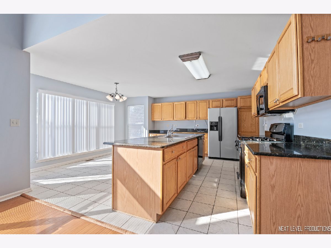
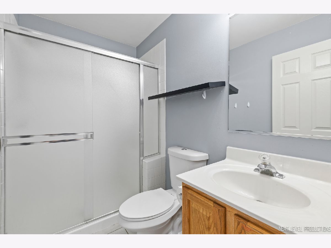
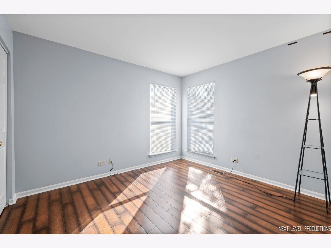
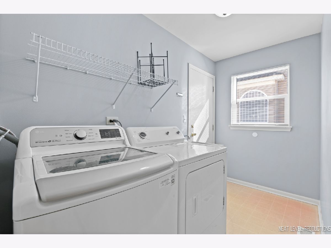
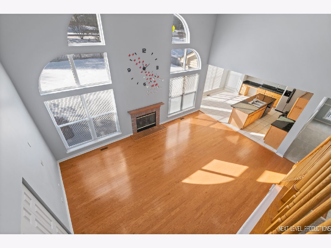
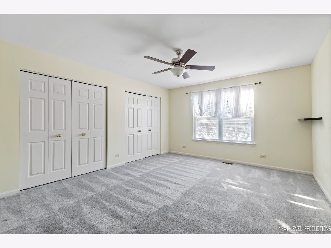
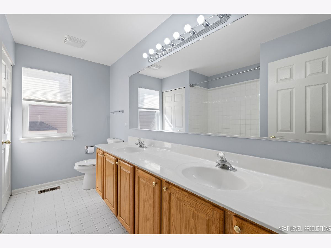
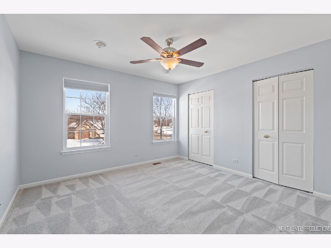
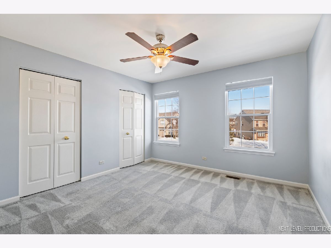
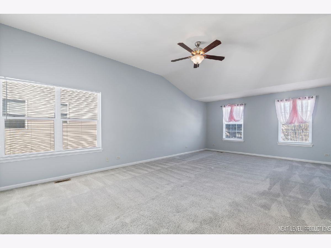
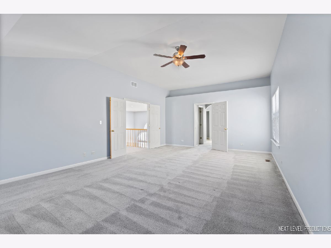
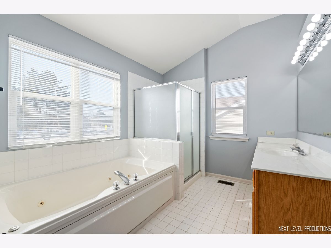
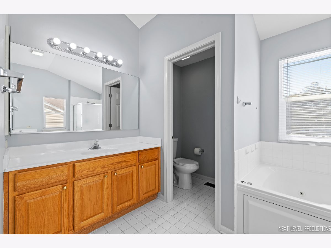
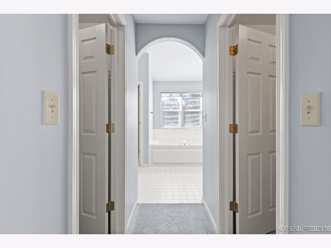
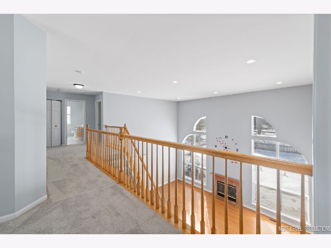
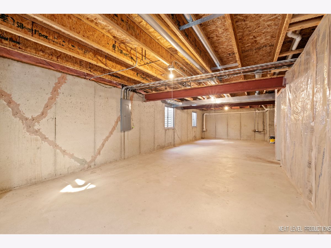
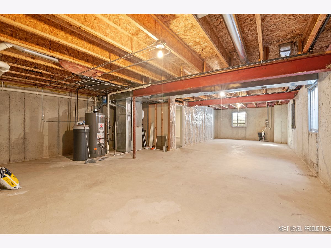
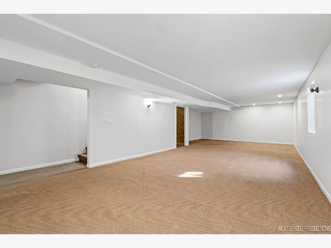
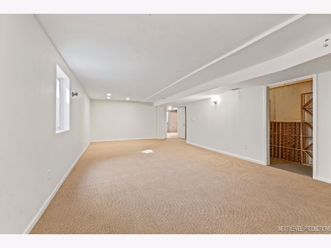
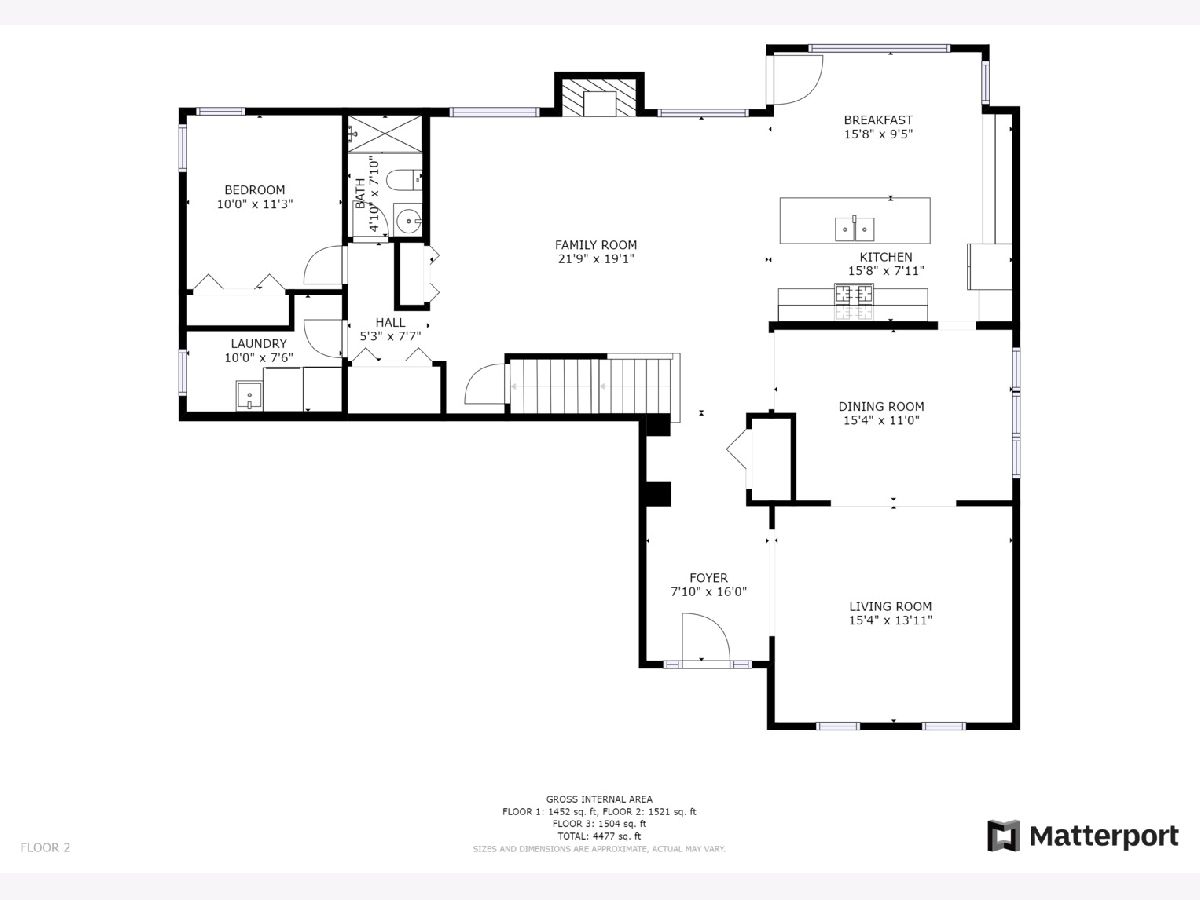
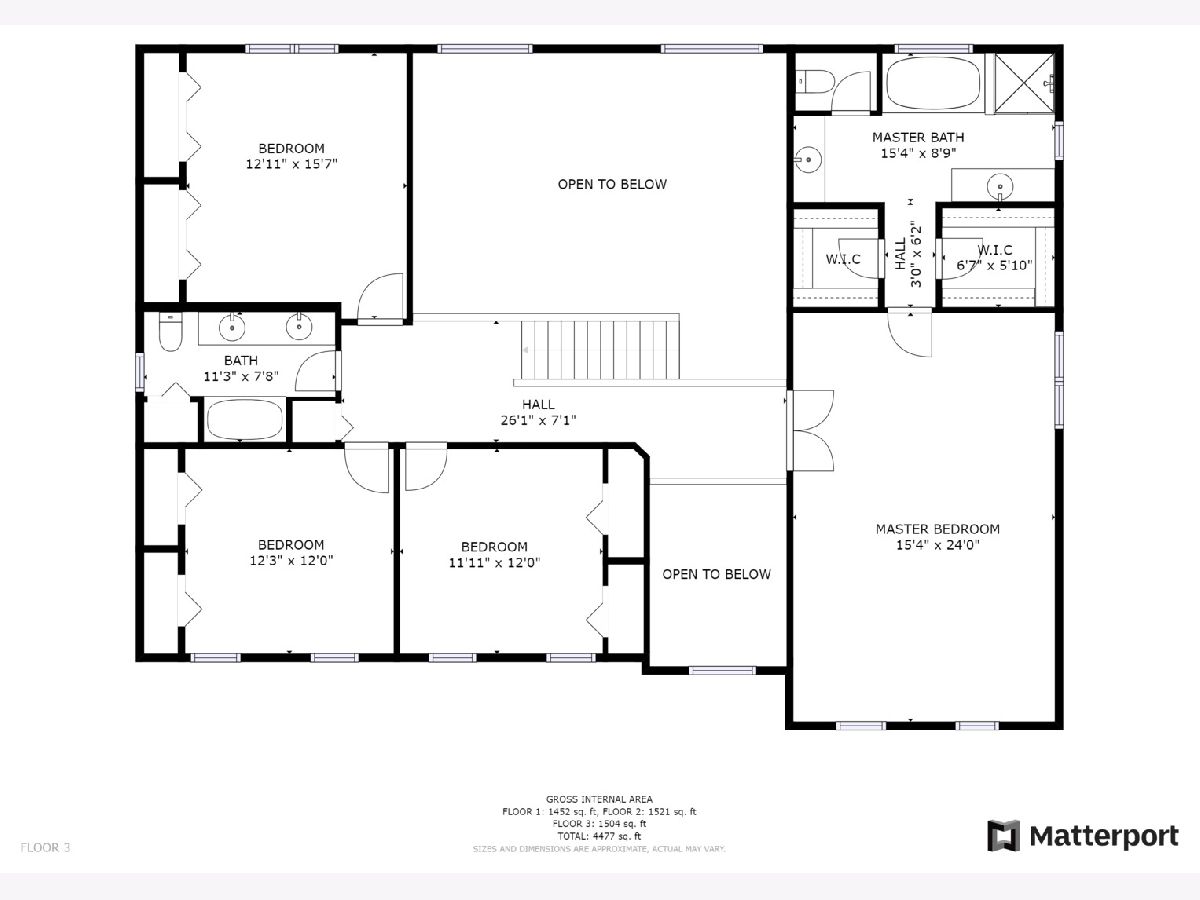
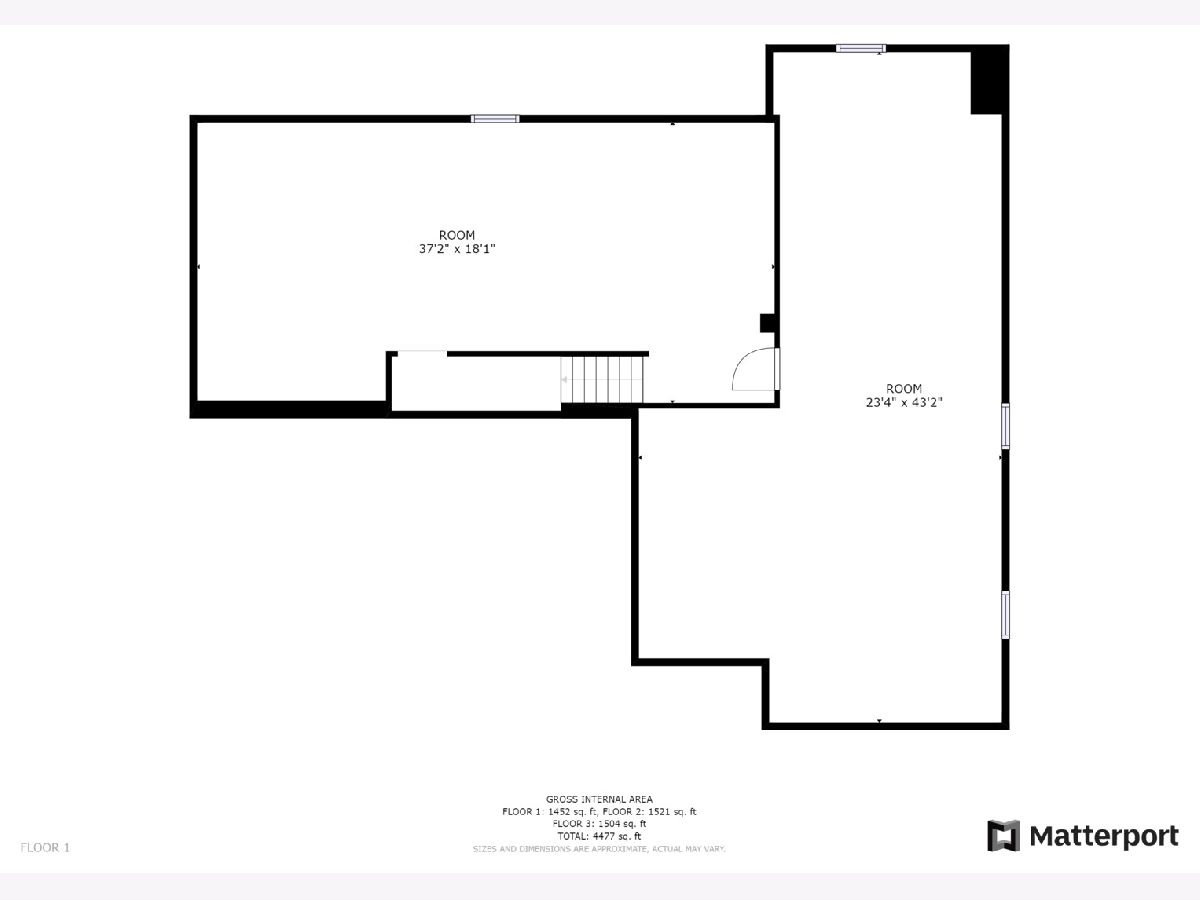
Room Specifics
Total Bedrooms: 5
Bedrooms Above Ground: 5
Bedrooms Below Ground: 0
Dimensions: —
Floor Type: Carpet
Dimensions: —
Floor Type: Carpet
Dimensions: —
Floor Type: Carpet
Dimensions: —
Floor Type: —
Full Bathrooms: 3
Bathroom Amenities: Separate Shower,Double Sink
Bathroom in Basement: 0
Rooms: Bedroom 5,Recreation Room
Basement Description: Partially Finished
Other Specifics
| 3 | |
| Concrete Perimeter | |
| — | |
| Patio | |
| — | |
| 76X160X75X150 | |
| — | |
| Full | |
| Vaulted/Cathedral Ceilings, First Floor Bedroom, First Floor Laundry, First Floor Full Bath, Walk-In Closet(s) | |
| Range, Microwave, Dishwasher, Refrigerator, Washer, Dryer | |
| Not in DB | |
| Curbs, Sidewalks, Street Lights, Street Paved | |
| — | |
| — | |
| — |
Tax History
| Year | Property Taxes |
|---|---|
| 2019 | $7,840 |
| 2021 | $9,721 |
Contact Agent
Nearby Similar Homes
Nearby Sold Comparables
Contact Agent
Listing Provided By
Century 21 Affiliated








