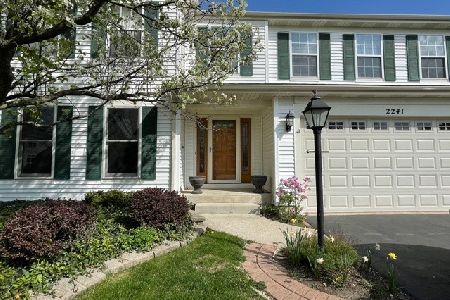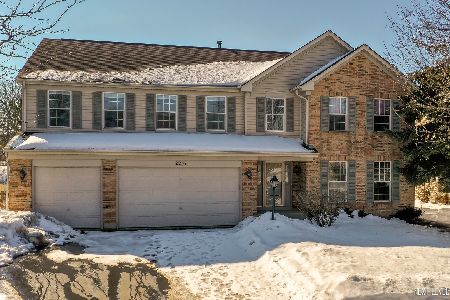2245 Moser Lane, Algonquin, Illinois 60102
$420,000
|
Sold
|
|
| Status: | Closed |
| Sqft: | 3,411 |
| Cost/Sqft: | $126 |
| Beds: | 5 |
| Baths: | 4 |
| Year Built: | 1998 |
| Property Taxes: | $10,025 |
| Days On Market: | 1727 |
| Lot Size: | 0,00 |
Description
Buyer couldn't get loan so we are back and ready for new buyer! Quick close is ok! Lots of space in this brick front home with open floor plan. Large kitchen offers 2 islands with eat in area, planning desk, pantry & SS stove & refridgerator. 2 story FR w/FP. 1st floor master bedroom w/private bath that offers whirlpool tub, separate shower, double sink vanity & walk in closet. 2nd floor offers 2nd master bedroom w/huge walk in closet, private bath w/soaker tub, double sink vanity, separate shower & private water closet. 3 more bedrooms & hall bath. Huge, full basement is ready to be finished. Brick paver patio to enjoy the backyard. Cul-de-sac location. Jump on Longmeadow, minutes to I-90 and everything you need on Randall RD! Walk to K - 8 school.
Property Specifics
| Single Family | |
| — | |
| Contemporary | |
| 1998 | |
| Full | |
| — | |
| No | |
| — |
| Kane | |
| Willoughby Farms Estates | |
| 480 / Annual | |
| Other | |
| Public | |
| Public Sewer | |
| 11044789 | |
| 0305454014 |
Nearby Schools
| NAME: | DISTRICT: | DISTANCE: | |
|---|---|---|---|
|
Grade School
Westfield Community School |
300 | — | |
|
Middle School
Westfield Community School |
300 | Not in DB | |
|
High School
H D Jacobs High School |
300 | Not in DB | |
Property History
| DATE: | EVENT: | PRICE: | SOURCE: |
|---|---|---|---|
| 10 Aug, 2021 | Sold | $420,000 | MRED MLS |
| 12 Jul, 2021 | Under contract | $429,900 | MRED MLS |
| 7 May, 2021 | Listed for sale | $429,900 | MRED MLS |
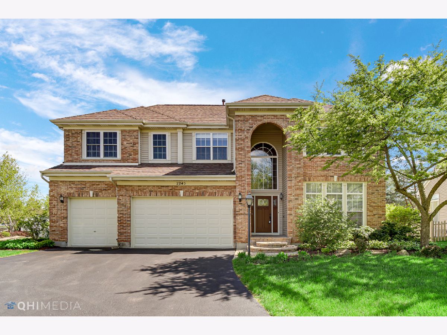
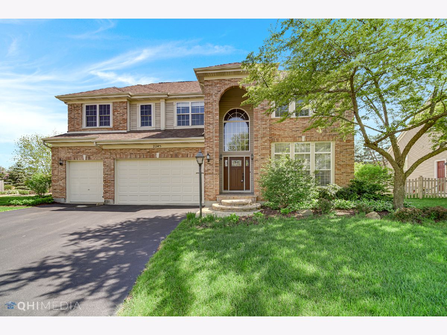
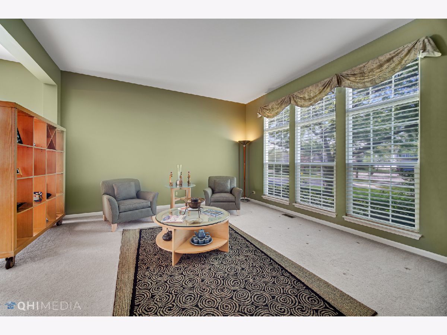
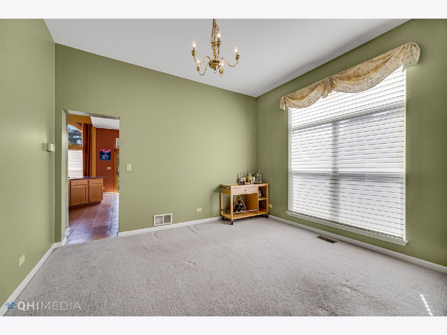
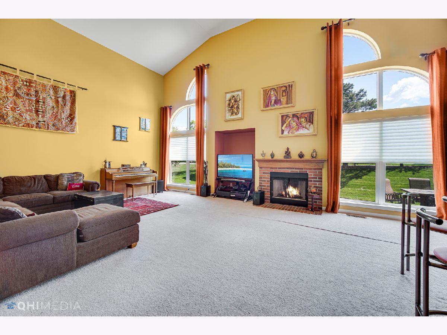
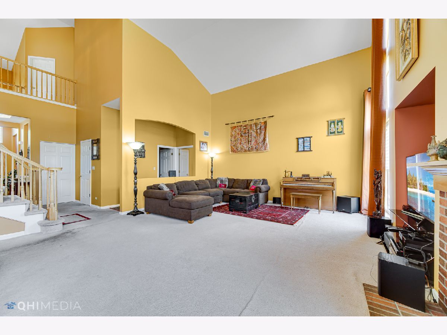
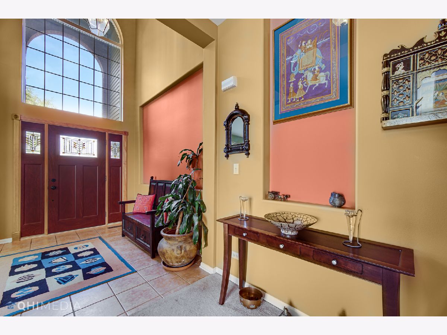
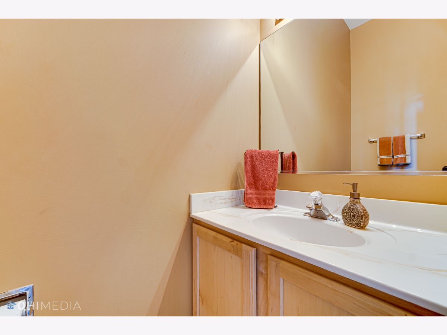
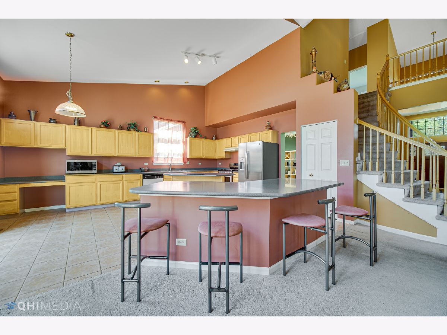
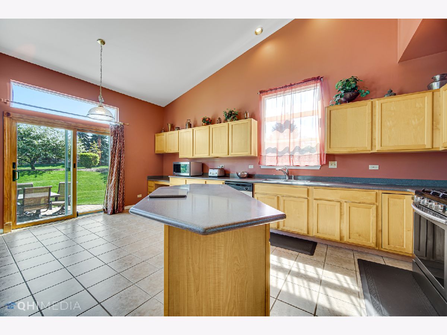
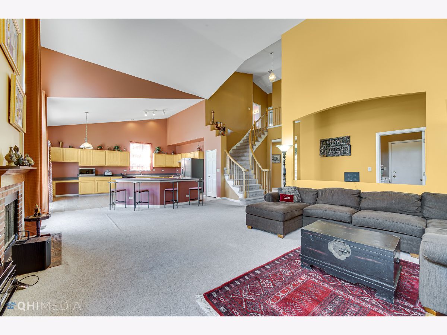
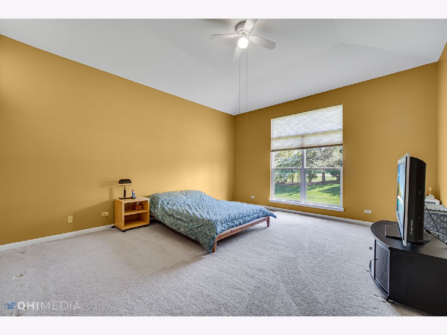
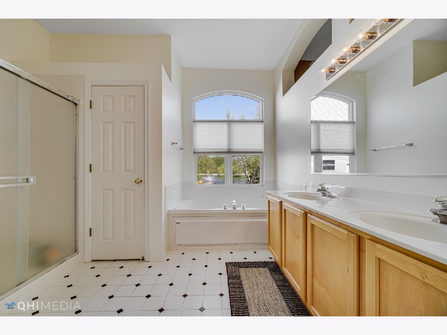
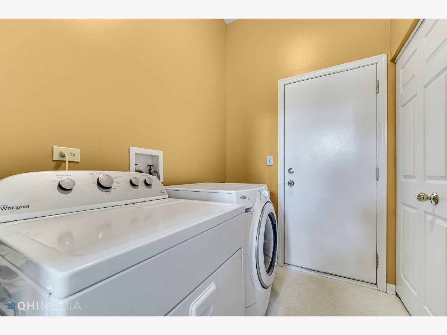
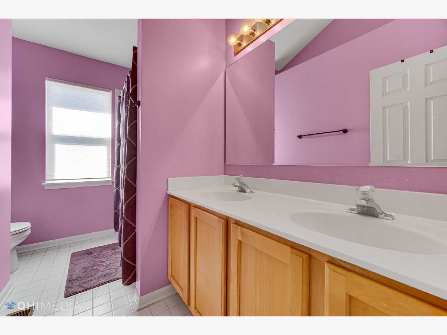
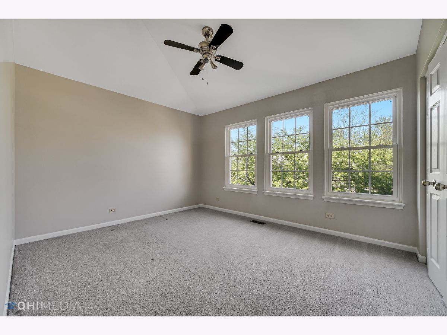
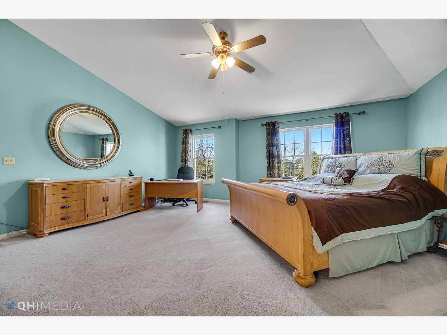
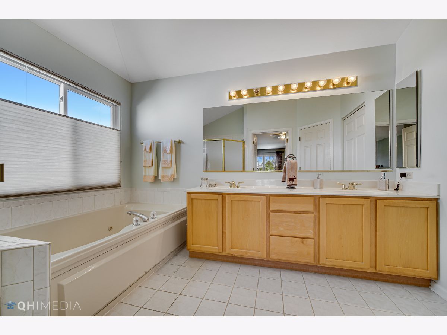
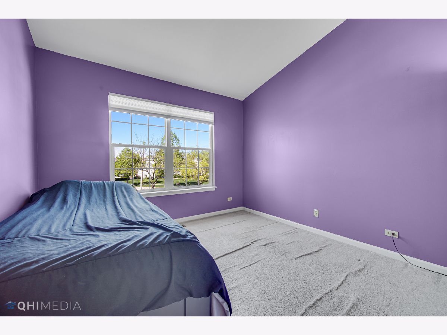
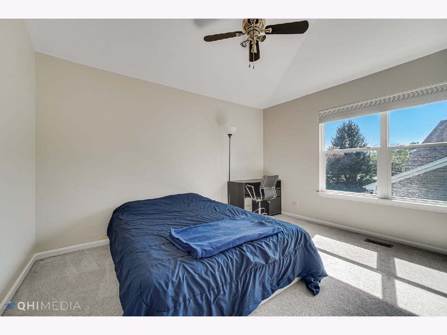
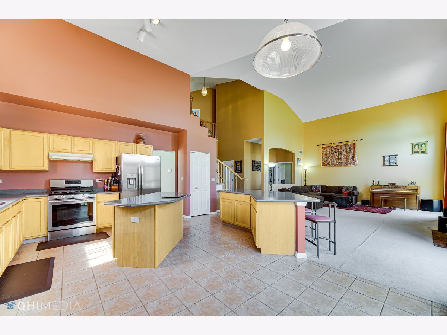
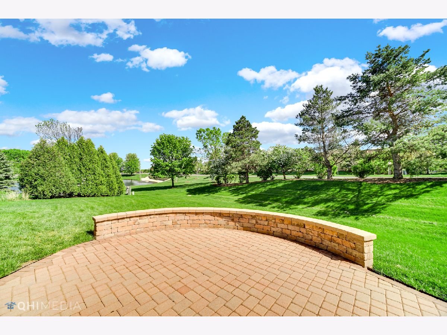
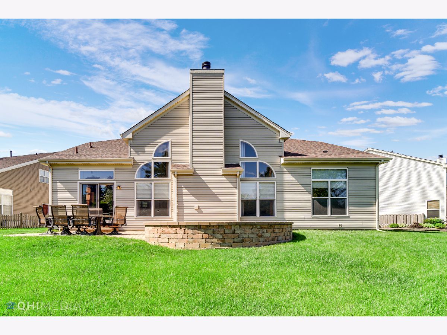
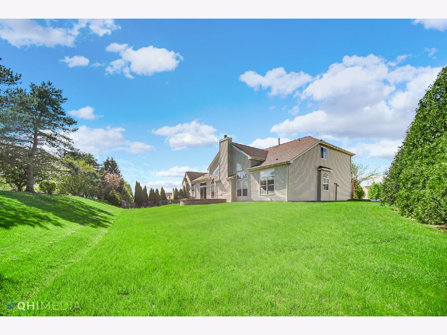
Room Specifics
Total Bedrooms: 5
Bedrooms Above Ground: 5
Bedrooms Below Ground: 0
Dimensions: —
Floor Type: Carpet
Dimensions: —
Floor Type: Carpet
Dimensions: —
Floor Type: Carpet
Dimensions: —
Floor Type: —
Full Bathrooms: 4
Bathroom Amenities: Whirlpool,Separate Shower,Double Sink,Soaking Tub
Bathroom in Basement: 0
Rooms: Bedroom 5
Basement Description: Unfinished
Other Specifics
| 3 | |
| — | |
| — | |
| Brick Paver Patio, Storms/Screens | |
| Cul-De-Sac,Pond(s) | |
| 14810 | |
| — | |
| Full | |
| Vaulted/Cathedral Ceilings, First Floor Bedroom, In-Law Arrangement, First Floor Laundry, First Floor Full Bath, Built-in Features, Walk-In Closet(s) | |
| Range, Dishwasher, Refrigerator, Washer, Dryer, Disposal, Water Softener Owned | |
| Not in DB | |
| Park, Lake, Curbs, Sidewalks, Street Lights, Street Paved | |
| — | |
| — | |
| — |
Tax History
| Year | Property Taxes |
|---|---|
| 2021 | $10,025 |
Contact Agent
Nearby Similar Homes
Nearby Sold Comparables
Contact Agent
Listing Provided By
RE/MAX Suburban







