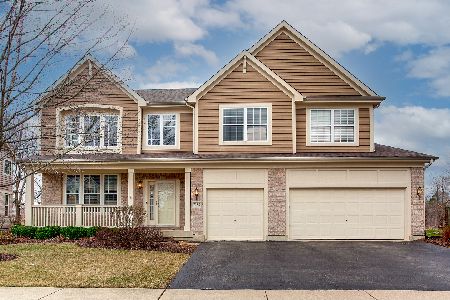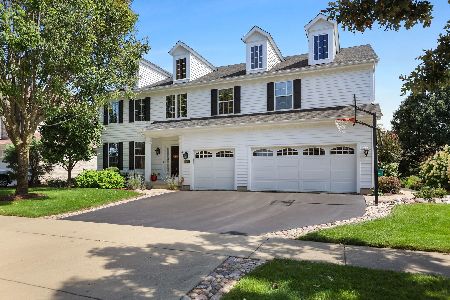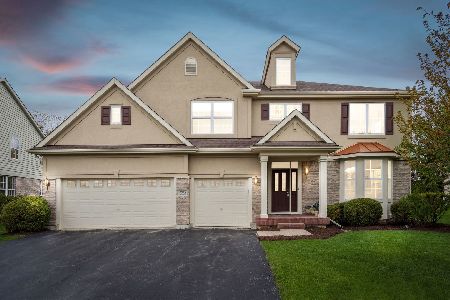2242 Sarazen Drive, Vernon Hills, Illinois 60061
$535,000
|
Sold
|
|
| Status: | Closed |
| Sqft: | 3,198 |
| Cost/Sqft: | $178 |
| Beds: | 4 |
| Baths: | 3 |
| Year Built: | 2001 |
| Property Taxes: | $16,903 |
| Days On Market: | 3103 |
| Lot Size: | 0,29 |
Description
Priced to sell! Modern elegance in this beautiful home situated in the prestigious Gregg's Landing subdivision & Award Winning Vernon Hills school district! Located on a highly sought after corner lot that backs up to a serene prairie offering private views & quiet evenings.Entering the two-story foyer, you'll be greeted by maple hardwood flooring, 18 ft ceilings, & a 1st floor bedroom w/ white French doors. Formal living room w/ numerous windows that flow w/ sunshine. The top-of-the-line kitchen is a chef's dream w/ 42-inch maple cabinets, granite counters, stainless steel appliances, copper sink, under cabinet lighting & separate eating area! The master suite is fit for royalty w/ a large sitting area featuring custom architectural walls that divide the bedroom, tall vaulted ceilings & a private bathroom w/ skylight, double sinks, soaking tub & spacious walk-in closet! Two additional bedrooms & a full bathroom on the 2nd floor. Endless details & upgrades to call your own!
Property Specifics
| Single Family | |
| — | |
| — | |
| 2001 | |
| Full | |
| — | |
| No | |
| 0.29 |
| Lake | |
| Greggs Landing | |
| 325 / Annual | |
| Other | |
| Public | |
| Public Sewer | |
| 09733933 | |
| 11292010490000 |
Nearby Schools
| NAME: | DISTRICT: | DISTANCE: | |
|---|---|---|---|
|
Grade School
Hawthorn Elementary School (nor |
73 | — | |
|
Middle School
Hawthorn Middle School North |
73 | Not in DB | |
|
High School
Vernon Hills High School |
128 | Not in DB | |
Property History
| DATE: | EVENT: | PRICE: | SOURCE: |
|---|---|---|---|
| 3 Nov, 2017 | Sold | $535,000 | MRED MLS |
| 4 Sep, 2017 | Under contract | $570,000 | MRED MLS |
| 28 Aug, 2017 | Listed for sale | $570,000 | MRED MLS |
Room Specifics
Total Bedrooms: 4
Bedrooms Above Ground: 4
Bedrooms Below Ground: 0
Dimensions: —
Floor Type: Carpet
Dimensions: —
Floor Type: Carpet
Dimensions: —
Floor Type: Hardwood
Full Bathrooms: 3
Bathroom Amenities: Separate Shower,Double Sink,Soaking Tub
Bathroom in Basement: 0
Rooms: Eating Area,Sitting Room
Basement Description: Unfinished,Bathroom Rough-In
Other Specifics
| 2 | |
| Concrete Perimeter | |
| Asphalt,Side Drive | |
| Brick Paver Patio, Storms/Screens | |
| Corner Lot,Landscaped | |
| 91X132X105X129 | |
| — | |
| Full | |
| Vaulted/Cathedral Ceilings, Skylight(s), Hardwood Floors, First Floor Bedroom, First Floor Laundry | |
| Double Oven, Microwave, Dishwasher, High End Refrigerator, Washer, Dryer, Disposal | |
| Not in DB | |
| Sidewalks, Street Lights, Street Paved | |
| — | |
| — | |
| Wood Burning, Gas Starter |
Tax History
| Year | Property Taxes |
|---|---|
| 2017 | $16,903 |
Contact Agent
Nearby Similar Homes
Nearby Sold Comparables
Contact Agent
Listing Provided By
RE/MAX Top Performers








