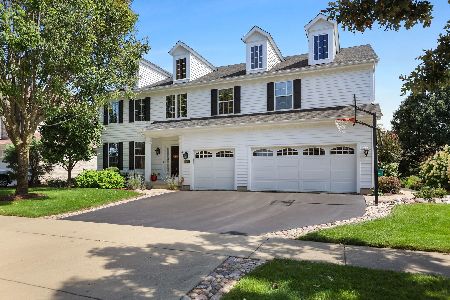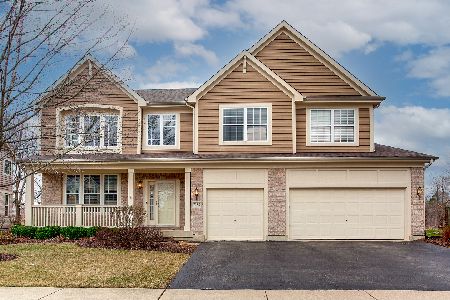2245 Hazeltime Drive, Vernon Hills, Illinois 60061
$650,000
|
Sold
|
|
| Status: | Closed |
| Sqft: | 3,992 |
| Cost/Sqft: | $167 |
| Beds: | 3 |
| Baths: | 4 |
| Year Built: | 2001 |
| Property Taxes: | $17,049 |
| Days On Market: | 4566 |
| Lot Size: | 0,24 |
Description
SIMPLY STUNNING! Beautiful home boasts a custom addition, creating 400 sq ft of new elegance! Reconfigured lux bath; right out of a 5-star hotel, huge ofc w/custom desks, shelves & filing systems. 2nd WIC; both w/Calif Closets. Gourmet chef's kit, w/expanded island, 6-burners, pro hood & dbl oven. Fin bsmt w/1,800 sg ft, incl/BR, full BA & kitchenette. House wired for sound w/in-wall i-Pod docks. Backs 2 pond & park!
Property Specifics
| Single Family | |
| — | |
| Colonial | |
| 2001 | |
| Full | |
| — | |
| Yes | |
| 0.24 |
| Lake | |
| Royal Troon | |
| 400 / Annual | |
| Other | |
| Lake Michigan | |
| Public Sewer, Sewer-Storm | |
| 08429923 | |
| 11292010710000 |
Nearby Schools
| NAME: | DISTRICT: | DISTANCE: | |
|---|---|---|---|
|
Grade School
Hawthorn Elementary School (nor |
73 | — | |
|
Middle School
Hawthorn Middle School North |
73 | Not in DB | |
|
High School
Vernon Hills High School |
128 | Not in DB | |
Property History
| DATE: | EVENT: | PRICE: | SOURCE: |
|---|---|---|---|
| 5 Dec, 2013 | Sold | $650,000 | MRED MLS |
| 14 Oct, 2013 | Under contract | $664,900 | MRED MLS |
| — | Last price change | $674,900 | MRED MLS |
| 26 Aug, 2013 | Listed for sale | $674,900 | MRED MLS |
| 12 Dec, 2025 | Sold | $951,000 | MRED MLS |
| 16 Oct, 2025 | Under contract | $960,000 | MRED MLS |
| — | Last price change | $1,000,000 | MRED MLS |
| 12 Sep, 2025 | Listed for sale | $1,000,000 | MRED MLS |
Room Specifics
Total Bedrooms: 4
Bedrooms Above Ground: 3
Bedrooms Below Ground: 1
Dimensions: —
Floor Type: Carpet
Dimensions: —
Floor Type: Carpet
Dimensions: —
Floor Type: Carpet
Full Bathrooms: 4
Bathroom Amenities: Whirlpool,Separate Shower,Double Sink,Full Body Spray Shower
Bathroom in Basement: 1
Rooms: Kitchen,Breakfast Room,Den,Game Room,Office,Recreation Room,Sitting Room,Walk In Closet
Basement Description: Finished
Other Specifics
| 3 | |
| Concrete Perimeter | |
| Asphalt | |
| Patio | |
| Landscaped,Park Adjacent,Pond(s),Water View | |
| 77.5 X 137 | |
| — | |
| Full | |
| Vaulted/Cathedral Ceilings, Hardwood Floors, First Floor Laundry | |
| Double Oven, Dishwasher, Refrigerator, Washer, Dryer, Disposal, Stainless Steel Appliance(s) | |
| Not in DB | |
| Sidewalks, Street Lights, Street Paved | |
| — | |
| — | |
| Wood Burning, Gas Starter |
Tax History
| Year | Property Taxes |
|---|---|
| 2013 | $17,049 |
| 2025 | $20,709 |
Contact Agent
Nearby Similar Homes
Nearby Sold Comparables
Contact Agent
Listing Provided By
RE/MAX Center







