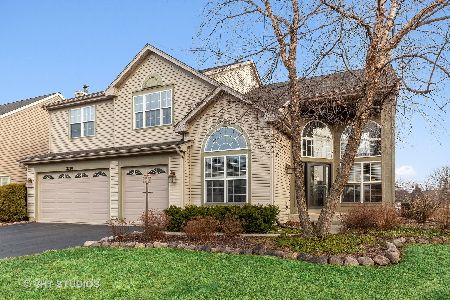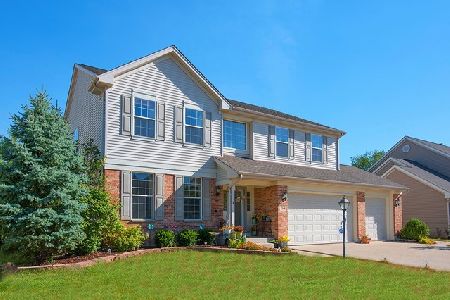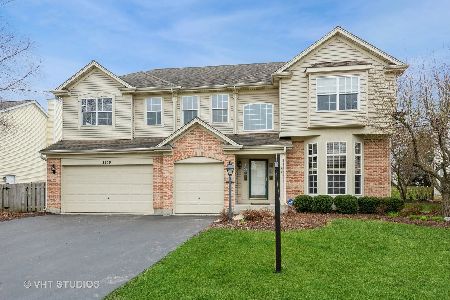2244 Moser Lane, Algonquin, Illinois 60102
$318,000
|
Sold
|
|
| Status: | Closed |
| Sqft: | 2,425 |
| Cost/Sqft: | $134 |
| Beds: | 4 |
| Baths: | 3 |
| Year Built: | 1998 |
| Property Taxes: | $7,933 |
| Days On Market: | 2156 |
| Lot Size: | 0,24 |
Description
Move in ready with many recent upgrades!! 2Story foyer/hall/kitchen all with hardwood, all carpet in '17, kitchen has pantry/island/stainless appliances, micro '18, dishwsr '19, eating area with table space & desk, spacious fam rm - woodbrn fireplace, cathedral master has walk-in closet & totally updated bath: double vanity/ soaker tub. tile walk-in shower, guest bath also completely done, front door '19, humid '17, anderson slider '13, softner/wtr htr/furnace/ac all '15, newer vinyl siding, professionally landscaped yard, walk to park & school K-8, conveniently located near Metra/I-90/Randall Rd/shopping! Almost forgot finished basement for entertaining - perfect family home!!!
Property Specifics
| Single Family | |
| — | |
| Colonial | |
| 1998 | |
| Full | |
| FOXRIDGE | |
| No | |
| 0.24 |
| Kane | |
| Willoughby Farms Estates | |
| 40 / Monthly | |
| Other | |
| Public | |
| Public Sewer | |
| 10655087 | |
| 0305453035 |
Nearby Schools
| NAME: | DISTRICT: | DISTANCE: | |
|---|---|---|---|
|
Grade School
Westfield Community School |
300 | — | |
|
Middle School
Westfield Community School |
300 | Not in DB | |
|
High School
H D Jacobs High School |
300 | Not in DB | |
Property History
| DATE: | EVENT: | PRICE: | SOURCE: |
|---|---|---|---|
| 24 Jun, 2020 | Sold | $318,000 | MRED MLS |
| 3 May, 2020 | Under contract | $325,000 | MRED MLS |
| — | Last price change | $334,900 | MRED MLS |
| 3 Mar, 2020 | Listed for sale | $339,900 | MRED MLS |
Room Specifics
Total Bedrooms: 4
Bedrooms Above Ground: 4
Bedrooms Below Ground: 0
Dimensions: —
Floor Type: Carpet
Dimensions: —
Floor Type: Carpet
Dimensions: —
Floor Type: Carpet
Full Bathrooms: 3
Bathroom Amenities: Double Sink,Soaking Tub
Bathroom in Basement: 0
Rooms: Den,Recreation Room,Game Room,Foyer
Basement Description: Finished
Other Specifics
| 2 | |
| — | |
| — | |
| Patio | |
| — | |
| 75X140 | |
| — | |
| Full | |
| Vaulted/Cathedral Ceilings, Hardwood Floors, Walk-In Closet(s) | |
| Range, Microwave, Dishwasher, Refrigerator, Washer, Dryer, Disposal, Stainless Steel Appliance(s) | |
| Not in DB | |
| Park, Sidewalks, Street Lights | |
| — | |
| — | |
| Wood Burning |
Tax History
| Year | Property Taxes |
|---|---|
| 2020 | $7,933 |
Contact Agent
Nearby Similar Homes
Nearby Sold Comparables
Contact Agent
Listing Provided By
RE/MAX Central Inc.












