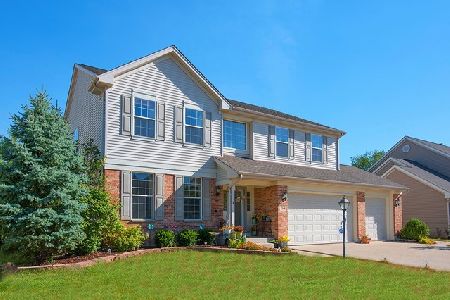2269 Moser Lane, Algonquin, Illinois 60102
$535,000
|
Sold
|
|
| Status: | Closed |
| Sqft: | 3,200 |
| Cost/Sqft: | $164 |
| Beds: | 4 |
| Baths: | 4 |
| Year Built: | 1999 |
| Property Taxes: | $10,987 |
| Days On Market: | 596 |
| Lot Size: | 0,24 |
Description
Finally, a home with room for everyone. This spacious Winsford model with 4 BR 3.1 baths is located in Willoughby Farms Estates. More than 3200 square feet of above ground living space plus a full finished basement. Desirable first floor master bedroom with luxury bath. Large open kitchen with breakfast bar adjoins the sunny, south facing two story first floor family room. There is a large second floor family room too! Second bedroom upstairs had an attached bath. Sunroom overlooks professionally landscaped, privacy fenced yard with mature pine trees at back. Paver brick patio. The professionally finished basement has new carpeting, kitchenette, rec room, built in desk tops, game and sitting areas and bedroom for the perfect teens, at home office, man cave, craft area or play room. Water heater and central air 2019, primary bedroom, first and second floor carpeting 2022, basement carpeting 4/24. 3 car garage too! Ready for quick closing. Taxes do not reflect Homeowners exemption.
Property Specifics
| Single Family | |
| — | |
| — | |
| 1999 | |
| — | |
| WINSFORD | |
| No | |
| 0.24 |
| Kane | |
| Willoughby Farms Estates | |
| 475 / Annual | |
| — | |
| — | |
| — | |
| 12079586 | |
| 0305454020 |
Nearby Schools
| NAME: | DISTRICT: | DISTANCE: | |
|---|---|---|---|
|
Grade School
Westfield Community School |
300 | — | |
|
Middle School
Westfield Community School |
300 | Not in DB | |
|
High School
H D Jacobs High School |
300 | Not in DB | |
Property History
| DATE: | EVENT: | PRICE: | SOURCE: |
|---|---|---|---|
| 15 Mar, 2018 | Sold | $336,000 | MRED MLS |
| 11 Jan, 2018 | Under contract | $354,900 | MRED MLS |
| 8 Oct, 2017 | Listed for sale | $354,900 | MRED MLS |
| 9 Jul, 2024 | Sold | $535,000 | MRED MLS |
| 12 Jun, 2024 | Under contract | $525,000 | MRED MLS |
| 10 Jun, 2024 | Listed for sale | $525,000 | MRED MLS |
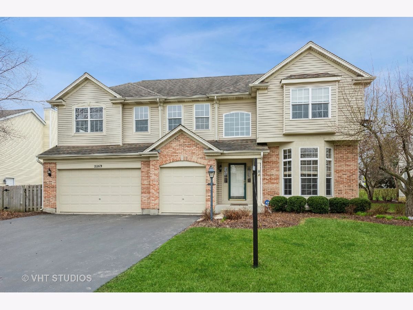
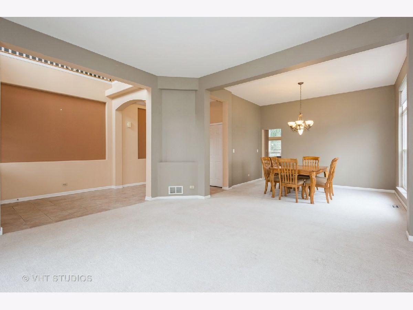
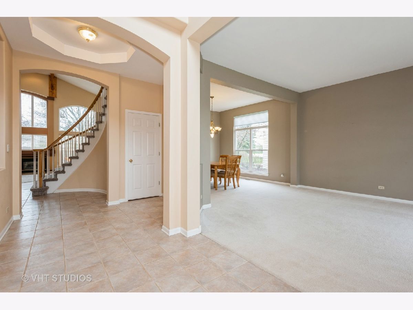
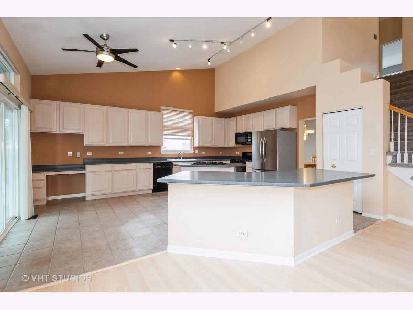
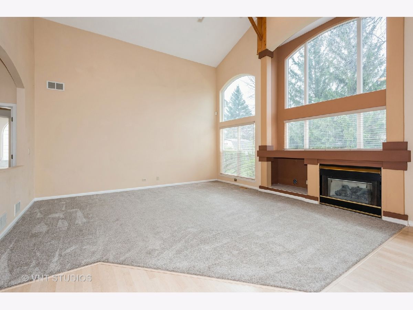
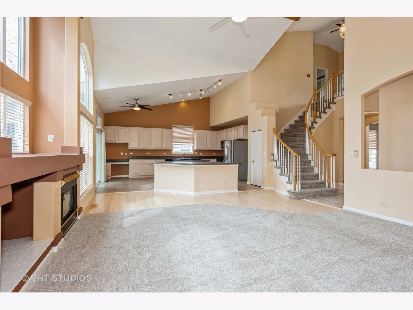
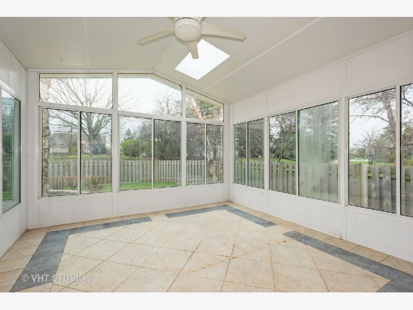
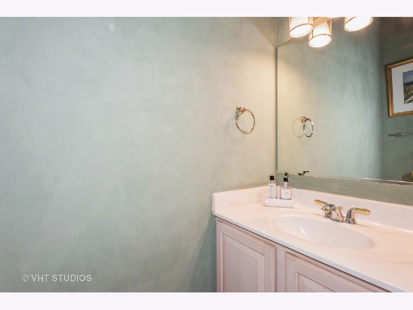
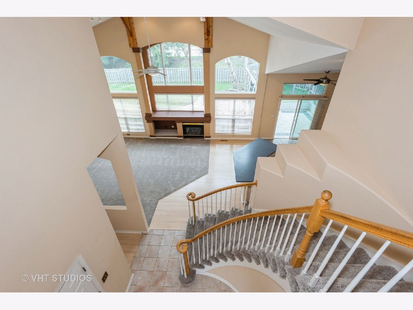
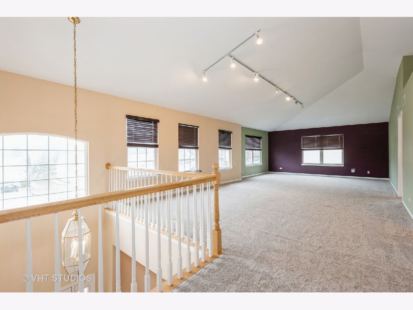
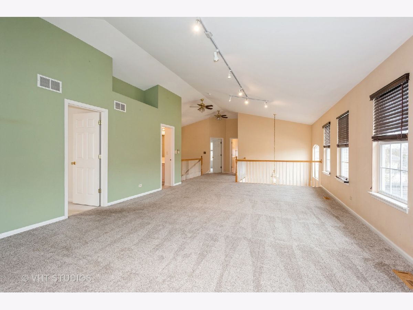
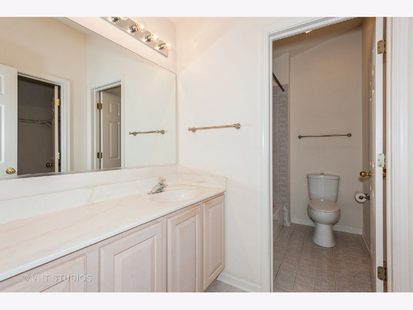
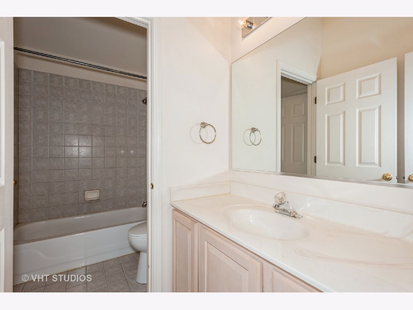
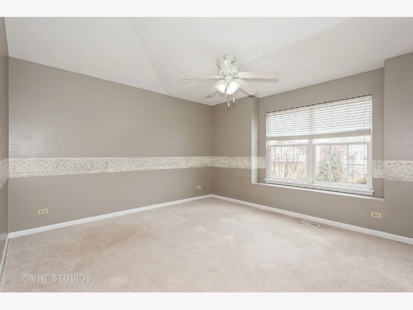
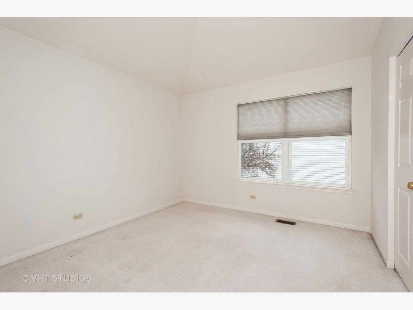
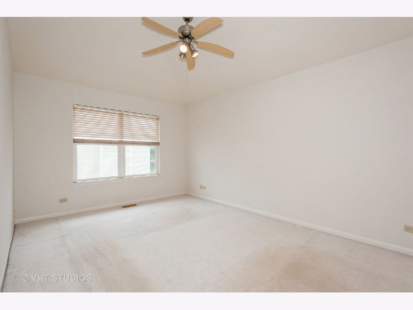
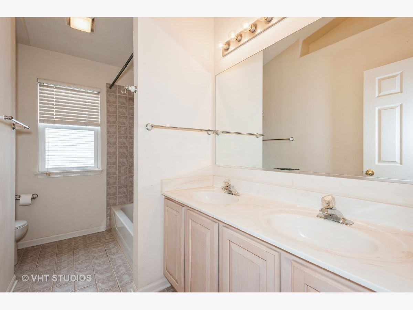
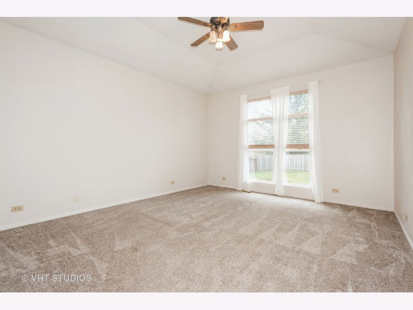
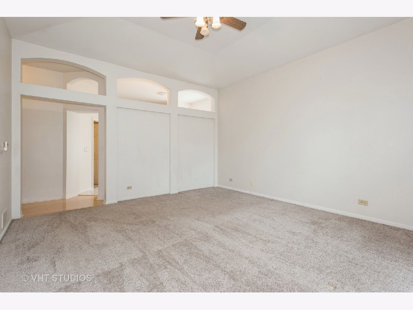
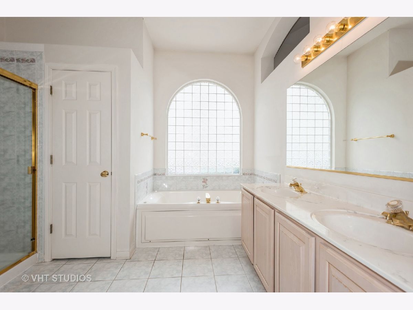
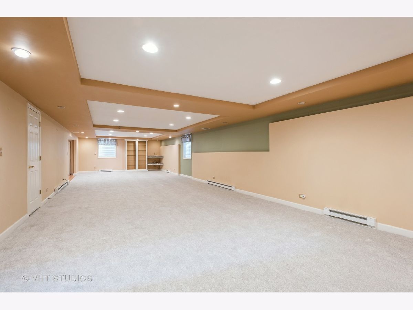
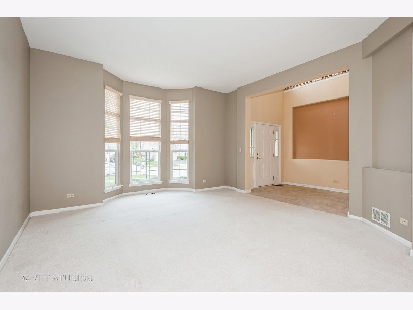
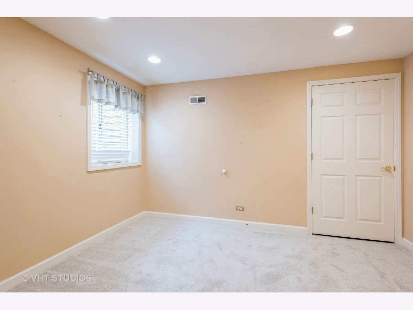
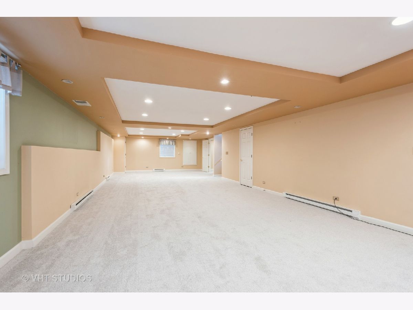
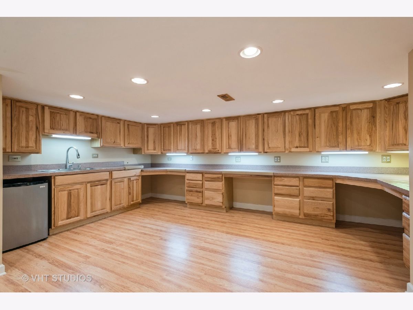
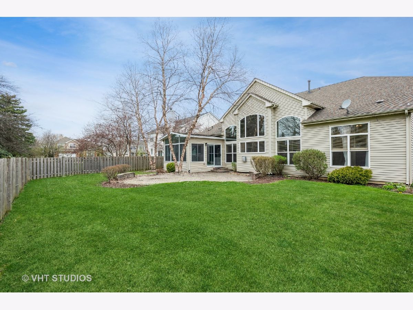
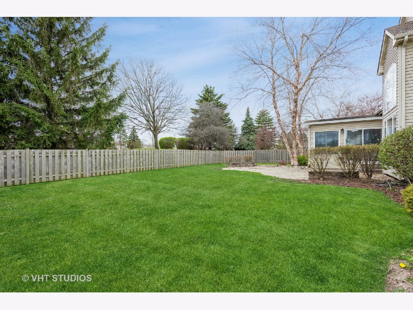
Room Specifics
Total Bedrooms: 4
Bedrooms Above Ground: 4
Bedrooms Below Ground: 0
Dimensions: —
Floor Type: —
Dimensions: —
Floor Type: —
Dimensions: —
Floor Type: —
Full Bathrooms: 4
Bathroom Amenities: Whirlpool,Separate Shower,Double Sink
Bathroom in Basement: 0
Rooms: —
Basement Description: Finished,Crawl
Other Specifics
| 3 | |
| — | |
| Asphalt | |
| — | |
| — | |
| 75X150 | |
| Unfinished | |
| — | |
| — | |
| — | |
| Not in DB | |
| — | |
| — | |
| — | |
| — |
Tax History
| Year | Property Taxes |
|---|---|
| 2018 | $9,862 |
| 2024 | $10,987 |
Contact Agent
Nearby Similar Homes
Nearby Sold Comparables
Contact Agent
Listing Provided By
Baird & Warner








