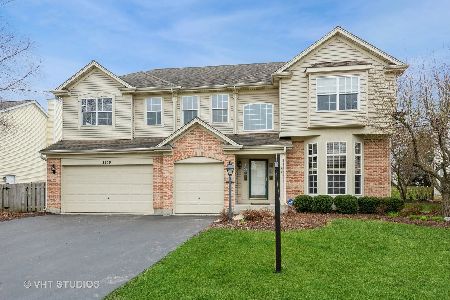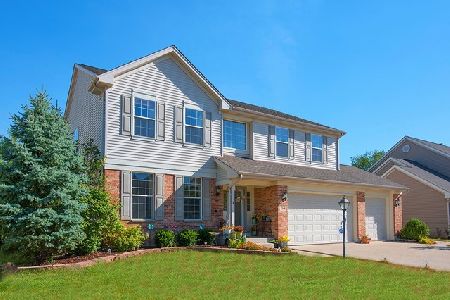2269 Moser Lane, Algonquin, Illinois 60102
$336,000
|
Sold
|
|
| Status: | Closed |
| Sqft: | 3,200 |
| Cost/Sqft: | $111 |
| Beds: | 4 |
| Baths: | 4 |
| Year Built: | 1999 |
| Property Taxes: | $9,862 |
| Days On Market: | 3033 |
| Lot Size: | 0,24 |
Description
INCREDIBLE "WINSFORD" MODEL 4 BR 3.1 BATH IN LOVELY "WILLOUGHBY FARMS ESTATES". OVER 3200 SQUARE FEET OF LUXURIOUS LIVING SPACE PLUS A GIANT FULLY FINISHED BASEMENT!! FEATURES INCLUDE 1ST FLOOR MBR SUITE W/ W/I/C & LUXURY BATH W/ HUGE SOAKER TUB & DOUBLE BOWL VANITY, MASSIVE KITCHEN W/ LG E/A, BREAKFAST BAR ISLAND, AND QUALITY APPLIANCES. GORGEOUS SUN-ROOM W/ JACUZZI, 1ST & 2ND FLOOR FAMILY ROOMS, PROFESSIONALLY FINISHED BASEMENT, W/ REC, GAME AND SITTING ROOMS, 3 CAR GARAGE, PRIVACY FENCED W/ DEEP BACK YARD & PROFESSIONAL LANDSCAPING. MUCH MUCH MORE!! HURRY WON'T LAST!!!
Property Specifics
| Single Family | |
| — | |
| — | |
| 1999 | |
| Full | |
| WINSFORD | |
| No | |
| 0.24 |
| Kane | |
| Willoughby Farms Estates | |
| 465 / Annual | |
| Insurance | |
| Public | |
| Public Sewer, Sewer-Storm | |
| 09774887 | |
| 0305454020 |
Nearby Schools
| NAME: | DISTRICT: | DISTANCE: | |
|---|---|---|---|
|
High School
H D Jacobs High School |
300 | Not in DB | |
Property History
| DATE: | EVENT: | PRICE: | SOURCE: |
|---|---|---|---|
| 15 Mar, 2018 | Sold | $336,000 | MRED MLS |
| 11 Jan, 2018 | Under contract | $354,900 | MRED MLS |
| 8 Oct, 2017 | Listed for sale | $354,900 | MRED MLS |
| 9 Jul, 2024 | Sold | $535,000 | MRED MLS |
| 12 Jun, 2024 | Under contract | $525,000 | MRED MLS |
| 10 Jun, 2024 | Listed for sale | $525,000 | MRED MLS |
Room Specifics
Total Bedrooms: 4
Bedrooms Above Ground: 4
Bedrooms Below Ground: 0
Dimensions: —
Floor Type: Carpet
Dimensions: —
Floor Type: Carpet
Dimensions: —
Floor Type: Carpet
Full Bathrooms: 4
Bathroom Amenities: Whirlpool,Separate Shower,Double Sink,Soaking Tub
Bathroom in Basement: 1
Rooms: Recreation Room,Game Room,Sitting Room,Walk In Closet,Sun Room
Basement Description: Finished
Other Specifics
| 3 | |
| Concrete Perimeter | |
| Asphalt,Concrete | |
| Patio, Hot Tub, Brick Paver Patio | |
| Fenced Yard,Landscaped | |
| 75X150 | |
| — | |
| Full | |
| Vaulted/Cathedral Ceilings, Hot Tub, Hardwood Floors, First Floor Bedroom, First Floor Laundry, First Floor Full Bath | |
| Range, Microwave, Dishwasher, Refrigerator, High End Refrigerator, Washer, Dryer, Disposal, Stainless Steel Appliance(s) | |
| Not in DB | |
| — | |
| — | |
| — | |
| Wood Burning, Gas Log, Gas Starter |
Tax History
| Year | Property Taxes |
|---|---|
| 2018 | $9,862 |
| 2024 | $10,987 |
Contact Agent
Nearby Similar Homes
Nearby Sold Comparables
Contact Agent
Listing Provided By
RE/MAX Horizon











