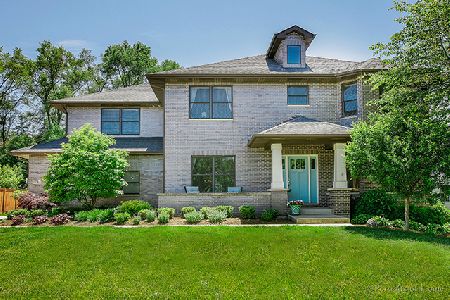2245 Warrenville Avenue, Wheaton, Illinois 60189
$607,500
|
Sold
|
|
| Status: | Closed |
| Sqft: | 2,946 |
| Cost/Sqft: | $204 |
| Beds: | 4 |
| Baths: | 3 |
| Year Built: | 1999 |
| Property Taxes: | $9,723 |
| Days On Market: | 4998 |
| Lot Size: | 0,45 |
Description
NOT WRRNVLLE RD!! Inviting open floorplan in this exquisite home w/Atten Park as the back yard & Prairie Path as the front! New HWF's grace the entire 1st flr,fresh & neutrally painted,brand new granite,brand new SS appls,screened in porch, oversized yard w/natural tree borders, fshd english bsmt w/5th brm,large rec area,strge&wrkshp areas,garage flr epoxyed&drywalled,1st flr ldy w/granite,den,mstr w/sittng rm bonus!
Property Specifics
| Single Family | |
| — | |
| Contemporary | |
| 1999 | |
| Full,English | |
| — | |
| No | |
| 0.45 |
| Du Page | |
| — | |
| 0 / Not Applicable | |
| None | |
| Lake Michigan | |
| Sewer-Storm | |
| 08076555 | |
| 0530101014 |
Nearby Schools
| NAME: | DISTRICT: | DISTANCE: | |
|---|---|---|---|
|
Grade School
Wiesbrook Elementary School |
200 | — | |
|
Middle School
Hubble Middle School |
200 | Not in DB | |
|
High School
Wheaton Warrenville South H S |
200 | Not in DB | |
Property History
| DATE: | EVENT: | PRICE: | SOURCE: |
|---|---|---|---|
| 10 Sep, 2012 | Sold | $607,500 | MRED MLS |
| 18 Jul, 2012 | Under contract | $600,000 | MRED MLS |
| — | Last price change | $639,000 | MRED MLS |
| 25 May, 2012 | Listed for sale | $699,900 | MRED MLS |
| 3 Sep, 2021 | Sold | $725,000 | MRED MLS |
| 15 Jul, 2021 | Under contract | $739,900 | MRED MLS |
| — | Last price change | $769,900 | MRED MLS |
| 26 May, 2021 | Listed for sale | $769,900 | MRED MLS |
Room Specifics
Total Bedrooms: 5
Bedrooms Above Ground: 4
Bedrooms Below Ground: 1
Dimensions: —
Floor Type: Carpet
Dimensions: —
Floor Type: Carpet
Dimensions: —
Floor Type: Carpet
Dimensions: —
Floor Type: —
Full Bathrooms: 3
Bathroom Amenities: Whirlpool,Separate Shower,Double Sink
Bathroom in Basement: 0
Rooms: Bedroom 5,Den,Eating Area,Foyer,Mud Room,Recreation Room,Screened Porch,Sitting Room,Storage
Basement Description: Finished
Other Specifics
| 3 | |
| — | |
| Concrete | |
| Deck, Patio, Porch Screened, Storms/Screens | |
| Park Adjacent | |
| 91X235 | |
| — | |
| Full | |
| Vaulted/Cathedral Ceilings, Skylight(s), Hardwood Floors, First Floor Laundry | |
| Range, Microwave, Dishwasher, Refrigerator, Washer, Dryer, Disposal, Stainless Steel Appliance(s) | |
| Not in DB | |
| Horse-Riding Area, Street Paved | |
| — | |
| — | |
| Wood Burning, Gas Starter |
Tax History
| Year | Property Taxes |
|---|---|
| 2012 | $9,723 |
| 2021 | $11,927 |
Contact Agent
Nearby Sold Comparables
Contact Agent
Listing Provided By
Realty Executives Premiere






