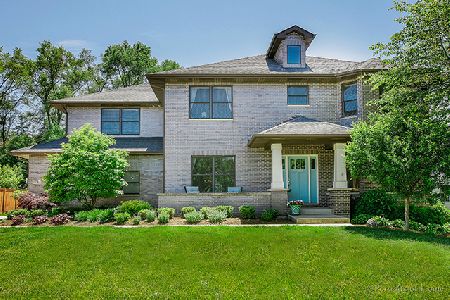2251 Warrenville Avenue, Wheaton, Illinois 60189
$600,000
|
Sold
|
|
| Status: | Closed |
| Sqft: | 3,526 |
| Cost/Sqft: | $177 |
| Beds: | 4 |
| Baths: | 3 |
| Year Built: | 2000 |
| Property Taxes: | $13,548 |
| Days On Market: | 2870 |
| Lot Size: | 0,42 |
Description
LOCATION! LEISURE! LIGHT! If you are looking for a beautiful quality built 3,526 SF home flooded with natural light, designed for family, entertaining & community...your search is over! This home impresses at every turn. The main level features a grand foyer flanked by a Den for work from home convenience & the large Living Room flowing seamlessly into the formal Dining Room to accommodate your special gatherings. The hub of this home is the gorgeous HUGE (22X18) eat-in Kitchen featuring 42" cabinets, center island, beverage station, large walk-in pantry & table space with walk-out bay to a 2nd level Deck. The Family Room opening to the Kitchen has an appointed brick fireplace. Just off the Kitchen is paver patio with Pergola the ideal spot for morning coffee & sunrises. The 2nd level has the Master Suite with WIC & private luxe bath, 3 additional bedrooms & flex use Bonus Room. There is so much more to the stunning home! Steps to Atten Park, schools, & Prairie Path!
Property Specifics
| Single Family | |
| — | |
| Traditional | |
| 2000 | |
| Full,Walkout | |
| — | |
| No | |
| 0.42 |
| Du Page | |
| — | |
| 0 / Not Applicable | |
| None | |
| Lake Michigan,Public | |
| Public Sewer, Sewer-Storm | |
| 09893496 | |
| 0530101013 |
Nearby Schools
| NAME: | DISTRICT: | DISTANCE: | |
|---|---|---|---|
|
Grade School
Wiesbrook Elementary School |
200 | — | |
|
Middle School
Hubble Middle School |
200 | Not in DB | |
|
High School
Wheaton Warrenville South H S |
200 | Not in DB | |
Property History
| DATE: | EVENT: | PRICE: | SOURCE: |
|---|---|---|---|
| 28 Jun, 2018 | Sold | $600,000 | MRED MLS |
| 29 Apr, 2018 | Under contract | $625,000 | MRED MLS |
| 23 Mar, 2018 | Listed for sale | $625,000 | MRED MLS |
Room Specifics
Total Bedrooms: 4
Bedrooms Above Ground: 4
Bedrooms Below Ground: 0
Dimensions: —
Floor Type: Carpet
Dimensions: —
Floor Type: Carpet
Dimensions: —
Floor Type: Carpet
Full Bathrooms: 3
Bathroom Amenities: Whirlpool,Separate Shower,Double Sink
Bathroom in Basement: 0
Rooms: Bonus Room,Den,Eating Area,Foyer,Pantry,Sitting Room,Walk In Closet,Workshop
Basement Description: Unfinished,Exterior Access,Bathroom Rough-In
Other Specifics
| 2 | |
| Concrete Perimeter | |
| Concrete | |
| Deck, Brick Paver Patio, Storms/Screens | |
| Corner Lot,Landscaped | |
| 101'X138'X75'X117' | |
| Dormer,Unfinished | |
| Full | |
| Vaulted/Cathedral Ceilings, Skylight(s), Hardwood Floors, Second Floor Laundry | |
| Range, Microwave, Dishwasher, Refrigerator, Washer, Dryer, Disposal | |
| Not in DB | |
| Sidewalks, Street Lights, Street Paved | |
| — | |
| — | |
| Wood Burning, Gas Starter |
Tax History
| Year | Property Taxes |
|---|---|
| 2018 | $13,548 |
Contact Agent
Nearby Sold Comparables
Contact Agent
Listing Provided By
RE/MAX Suburban






