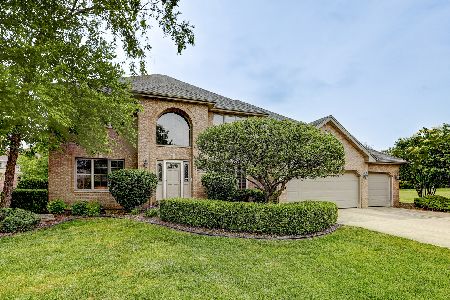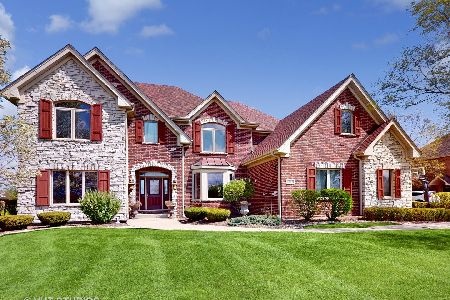22455 Ledgestone Way, Frankfort, Illinois 60423
$480,000
|
Sold
|
|
| Status: | Closed |
| Sqft: | 0 |
| Cost/Sqft: | — |
| Beds: | 5 |
| Baths: | 4 |
| Year Built: | 2002 |
| Property Taxes: | $9,476 |
| Days On Market: | 6805 |
| Lot Size: | 0,33 |
Description
Spacious two story in exclusive Stonebridge. Home has 4 BIG BR up, plus a main floor Den & 3 1/2 Baths. Kitchen overlooks Family Rm with fireplace. Hrdwd floors & Finished Bsmt includes a Rec. Rm and 5th BR w/its own full bath! Nice Big yard w/paver patio, main floor Laundry, Formal DR, 3 Car Gar. Price reduced for quick sale in upscale subdivision. Invisible dog fence. 13 month home warranty.
Property Specifics
| Single Family | |
| — | |
| Traditional | |
| 2002 | |
| Full | |
| — | |
| No | |
| 0.33 |
| Will | |
| Stonebridge | |
| 42 / Monthly | |
| Other | |
| Public | |
| Public Sewer | |
| 06564788 | |
| 1909311020110000 |
Property History
| DATE: | EVENT: | PRICE: | SOURCE: |
|---|---|---|---|
| 12 Oct, 2007 | Sold | $480,000 | MRED MLS |
| 22 Sep, 2007 | Under contract | $490,000 | MRED MLS |
| — | Last price change | $499,900 | MRED MLS |
| 25 Jun, 2007 | Listed for sale | $519,900 | MRED MLS |
| 16 Dec, 2011 | Sold | $355,000 | MRED MLS |
| 6 Dec, 2011 | Under contract | $376,676 | MRED MLS |
| — | Last price change | $389,900 | MRED MLS |
| 21 Sep, 2011 | Listed for sale | $402,500 | MRED MLS |
| 16 Jul, 2015 | Sold | $380,000 | MRED MLS |
| 30 May, 2015 | Under contract | $389,950 | MRED MLS |
| — | Last price change | $399,000 | MRED MLS |
| 27 Dec, 2014 | Listed for sale | $459,000 | MRED MLS |
| 28 Jul, 2022 | Sold | $490,000 | MRED MLS |
| 28 Jun, 2022 | Under contract | $500,000 | MRED MLS |
| — | Last price change | $529,900 | MRED MLS |
| 15 Jun, 2022 | Listed for sale | $529,900 | MRED MLS |
Room Specifics
Total Bedrooms: 5
Bedrooms Above Ground: 5
Bedrooms Below Ground: 0
Dimensions: —
Floor Type: Carpet
Dimensions: —
Floor Type: Carpet
Dimensions: —
Floor Type: Carpet
Dimensions: —
Floor Type: —
Full Bathrooms: 4
Bathroom Amenities: Whirlpool,Separate Shower
Bathroom in Basement: 1
Rooms: Bedroom 5,Den,Recreation Room,Utility Room-1st Floor
Basement Description: Finished
Other Specifics
| 3 | |
| Concrete Perimeter | |
| Side Drive | |
| Patio | |
| Landscaped | |
| 101X163X100X152 | |
| — | |
| Full | |
| Vaulted/Cathedral Ceilings, Skylight(s), In-Law Arrangement | |
| Range, Microwave, Dishwasher, Refrigerator, Bar Fridge, Washer, Dryer | |
| Not in DB | |
| Sidewalks, Street Lights | |
| — | |
| — | |
| — |
Tax History
| Year | Property Taxes |
|---|---|
| 2007 | $9,476 |
| 2011 | $12,045 |
| 2015 | $9,541 |
| 2022 | $12,617 |
Contact Agent
Nearby Similar Homes
Nearby Sold Comparables
Contact Agent
Listing Provided By
RE/MAX Team 2000







