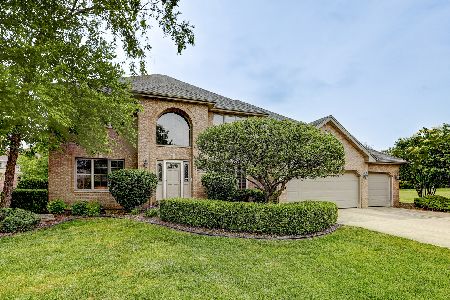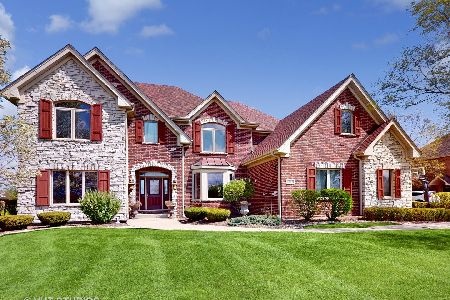22455 Ledgestone Way, Frankfort, Illinois 60423
$380,000
|
Sold
|
|
| Status: | Closed |
| Sqft: | 3,362 |
| Cost/Sqft: | $116 |
| Beds: | 5 |
| Baths: | 4 |
| Year Built: | 2001 |
| Property Taxes: | $9,541 |
| Days On Market: | 4063 |
| Lot Size: | 0,36 |
Description
READY TO MOVE IN! 157-C/LW SCHOOLS. GORGEOUS KITCHEN W/ SS APPLIANCES & GRANITE COUNTERTOPS. LARGE FAMILY RM W/ FIREPLACE. FORMAL DINING RM W/ COFFERED CEILING. NEW OAK FLOORS IN 3 BRMS AND STUDY. SPACIOUS MASTER BEDROOM W/ BATH. FINISHED BASEMENT W/ 5TH BR + BATH. LARGE BACKYARD W/ SPRINKLERS, PAVER PATIO,CENTRAL VAC, REVERSE OSMOSIS SYSTEM, TOO MUCH TO LIST!
Property Specifics
| Single Family | |
| — | |
| Georgian | |
| 2001 | |
| Full | |
| — | |
| No | |
| 0.36 |
| Will | |
| Stonebridge Valley | |
| 600 / Annual | |
| None | |
| Public | |
| Public Sewer | |
| 08806494 | |
| 1909311020110000 |
Nearby Schools
| NAME: | DISTRICT: | DISTANCE: | |
|---|---|---|---|
|
Grade School
Grand Prairie Elementary School |
157C | — | |
|
Middle School
Hickory Creek Middle School |
157C | Not in DB | |
|
High School
Lincoln-way East High School |
210 | Not in DB | |
|
Alternate Elementary School
Chelsea Elementary School |
— | Not in DB | |
Property History
| DATE: | EVENT: | PRICE: | SOURCE: |
|---|---|---|---|
| 12 Oct, 2007 | Sold | $480,000 | MRED MLS |
| 22 Sep, 2007 | Under contract | $490,000 | MRED MLS |
| — | Last price change | $499,900 | MRED MLS |
| 25 Jun, 2007 | Listed for sale | $519,900 | MRED MLS |
| 16 Dec, 2011 | Sold | $355,000 | MRED MLS |
| 6 Dec, 2011 | Under contract | $376,676 | MRED MLS |
| — | Last price change | $389,900 | MRED MLS |
| 21 Sep, 2011 | Listed for sale | $402,500 | MRED MLS |
| 16 Jul, 2015 | Sold | $380,000 | MRED MLS |
| 30 May, 2015 | Under contract | $389,950 | MRED MLS |
| — | Last price change | $399,000 | MRED MLS |
| 27 Dec, 2014 | Listed for sale | $459,000 | MRED MLS |
| 28 Jul, 2022 | Sold | $490,000 | MRED MLS |
| 28 Jun, 2022 | Under contract | $500,000 | MRED MLS |
| — | Last price change | $529,900 | MRED MLS |
| 15 Jun, 2022 | Listed for sale | $529,900 | MRED MLS |
Room Specifics
Total Bedrooms: 5
Bedrooms Above Ground: 5
Bedrooms Below Ground: 0
Dimensions: —
Floor Type: Hardwood
Dimensions: —
Floor Type: Hardwood
Dimensions: —
Floor Type: Hardwood
Dimensions: —
Floor Type: —
Full Bathrooms: 4
Bathroom Amenities: Whirlpool,Separate Shower,Double Sink
Bathroom in Basement: 1
Rooms: Bedroom 5,Recreation Room,Study,Walk In Closet
Basement Description: Finished
Other Specifics
| 3 | |
| Concrete Perimeter | |
| Concrete | |
| Brick Paver Patio | |
| — | |
| 101X163X100X152 | |
| Unfinished | |
| Full | |
| Vaulted/Cathedral Ceilings, Skylight(s), Bar-Dry, Hardwood Floors, First Floor Laundry | |
| Range, Microwave, Dishwasher, Refrigerator, Washer, Dryer, Disposal, Stainless Steel Appliance(s) | |
| Not in DB | |
| Sidewalks, Street Lights | |
| — | |
| — | |
| — |
Tax History
| Year | Property Taxes |
|---|---|
| 2007 | $9,476 |
| 2011 | $12,045 |
| 2015 | $9,541 |
| 2022 | $12,617 |
Contact Agent
Nearby Similar Homes
Nearby Sold Comparables
Contact Agent
Listing Provided By
Kale Realty







