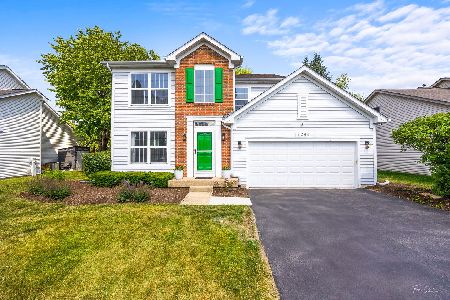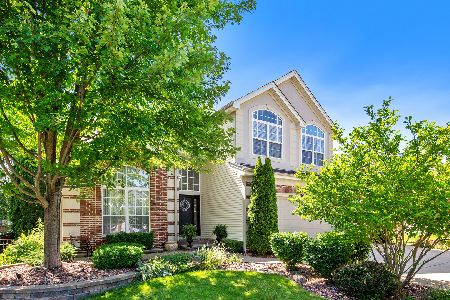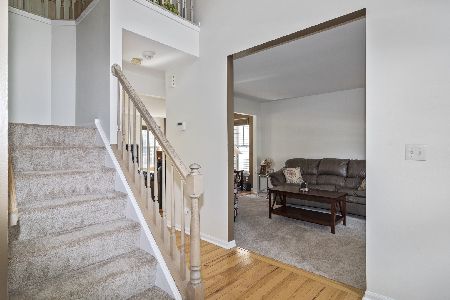2246 Cheshire Drive, Aurora, Illinois 60504
$306,000
|
Sold
|
|
| Status: | Closed |
| Sqft: | 1,782 |
| Cost/Sqft: | $168 |
| Beds: | 3 |
| Baths: | 3 |
| Year Built: | 1994 |
| Property Taxes: | $7,920 |
| Days On Market: | 1657 |
| Lot Size: | 0,21 |
Description
Nothing to do but move right in to this beautiful home, in the highly sought-after pool and clubhouse community of Oakhurst! Volume ceilings in the living room, family room and master bedroom create a dramatic sense of space. Enjoy newly refinished hardwood floors throughout the entire first floor. Immediately upon entering the home you will be impressed with two-story foyer and living room, oak tread stairs and railings and separate formal dining room. The spacious kitchen features an abundance of oak cabinets and breakfast area which leads seamlessly to the large family room. The master suite features a vaulted ceiling, ceiling fan, walk-in closet and private master bath. Two additional good sized bedrooms and hall bath complete the second floor. You will love the private backyard with brick paver patio and mature landscaping. Just minutes to the Metra, I-88 and shopping in the outstanding 204 school district. Hurry!
Property Specifics
| Single Family | |
| — | |
| — | |
| 1994 | |
| None | |
| — | |
| No | |
| 0.21 |
| Du Page | |
| — | |
| 291 / Annual | |
| None | |
| Public | |
| Public Sewer | |
| 11157397 | |
| 0719305031 |
Nearby Schools
| NAME: | DISTRICT: | DISTANCE: | |
|---|---|---|---|
|
High School
Waubonsie Valley High School |
204 | Not in DB | |
Property History
| DATE: | EVENT: | PRICE: | SOURCE: |
|---|---|---|---|
| 29 Mar, 2015 | Under contract | $0 | MRED MLS |
| 13 Jan, 2015 | Listed for sale | $0 | MRED MLS |
| 29 Oct, 2021 | Sold | $306,000 | MRED MLS |
| 17 Sep, 2021 | Under contract | $299,000 | MRED MLS |
| 15 Jul, 2021 | Listed for sale | $299,000 | MRED MLS |
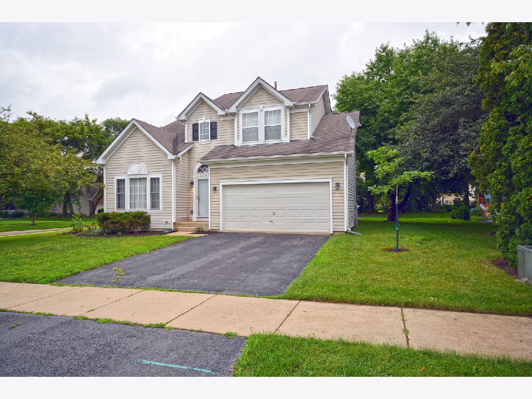
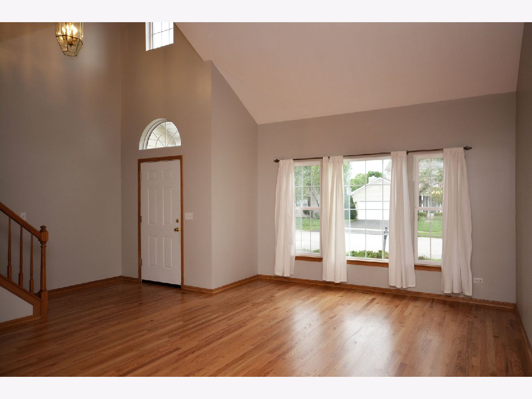
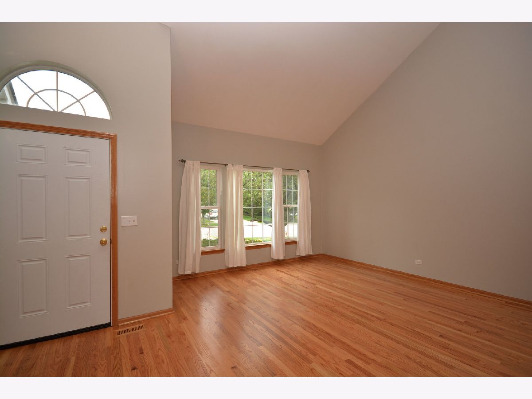
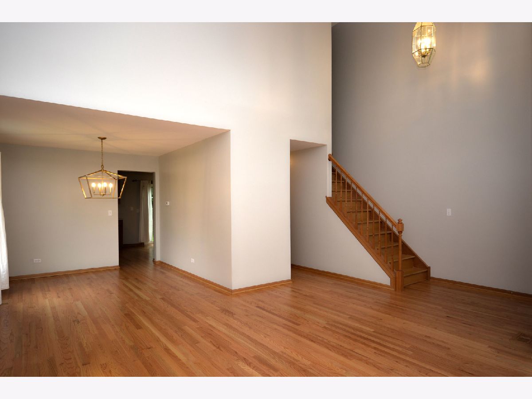
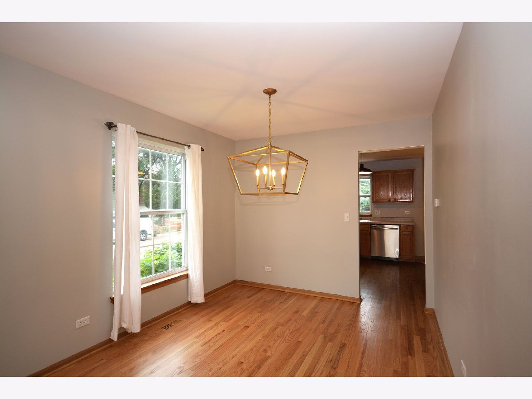
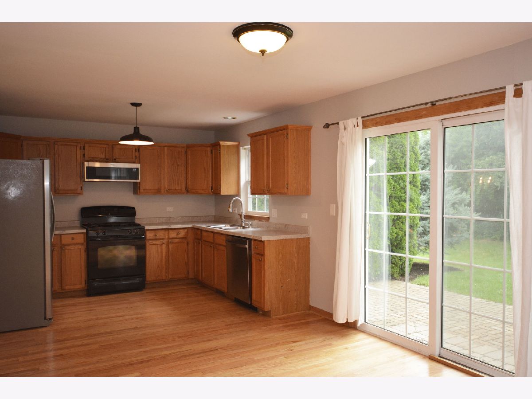
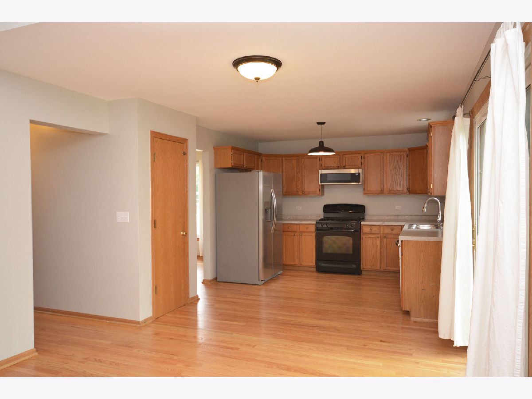
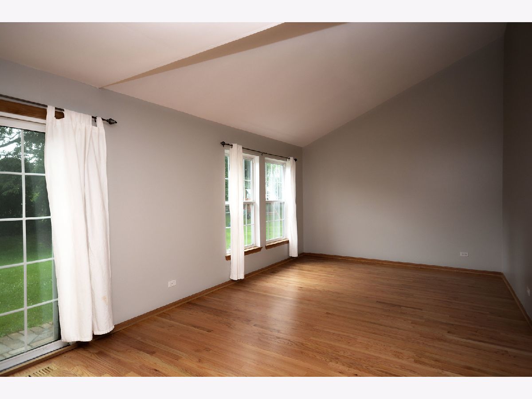
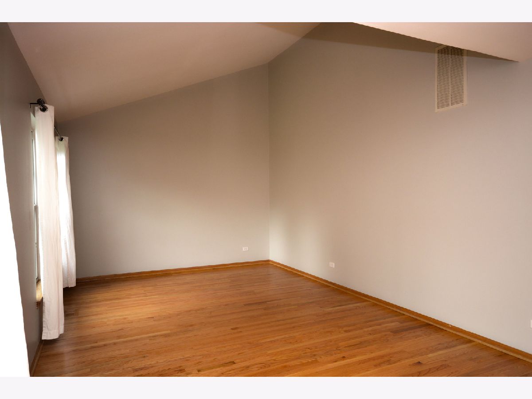
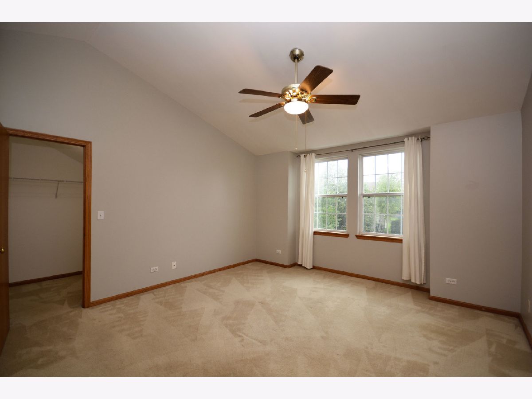
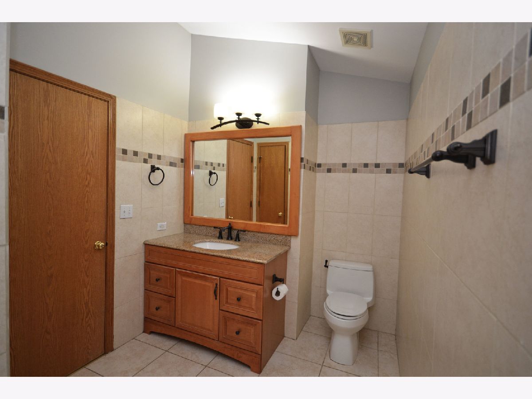
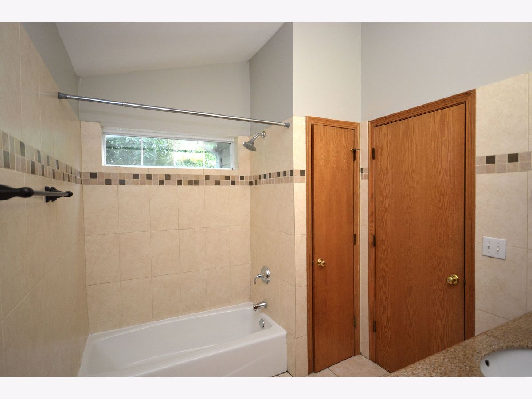
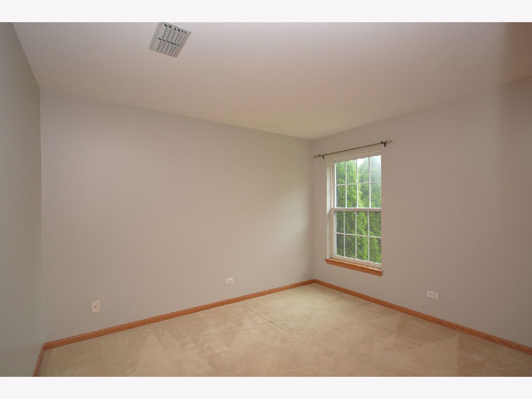
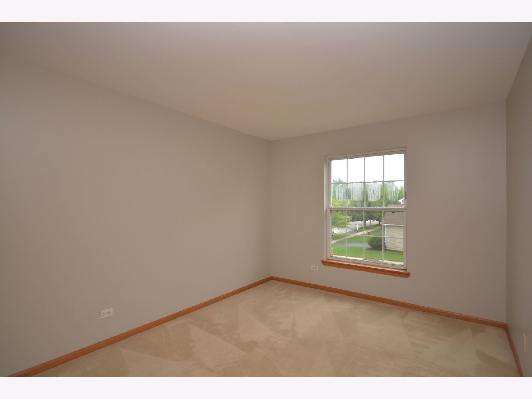
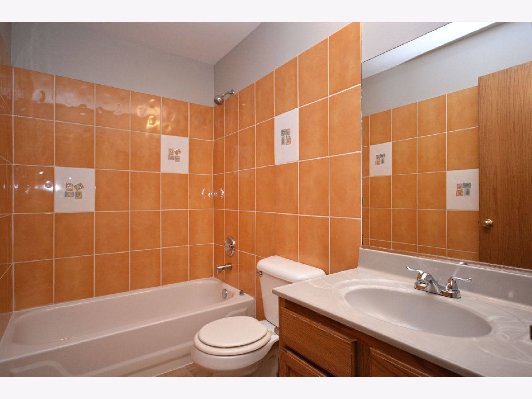
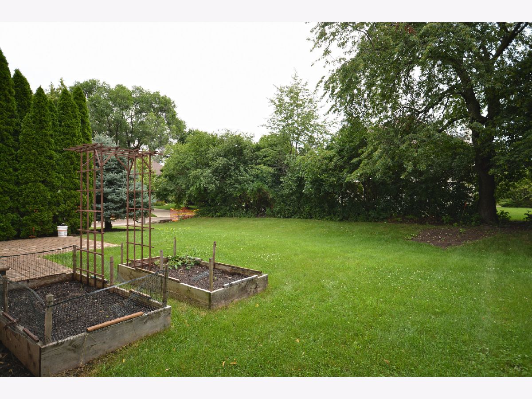
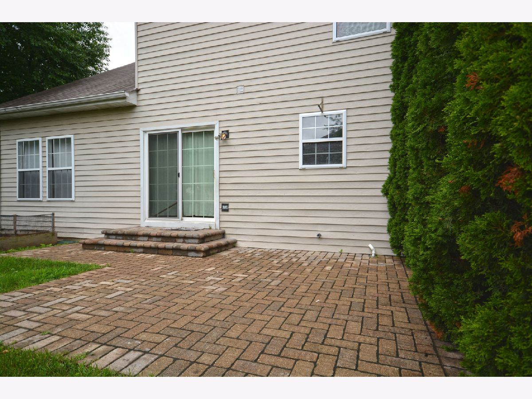
Room Specifics
Total Bedrooms: 3
Bedrooms Above Ground: 3
Bedrooms Below Ground: 0
Dimensions: —
Floor Type: Carpet
Dimensions: —
Floor Type: Carpet
Full Bathrooms: 3
Bathroom Amenities: —
Bathroom in Basement: 0
Rooms: No additional rooms
Basement Description: Crawl
Other Specifics
| 2 | |
| Concrete Perimeter | |
| Asphalt | |
| Brick Paver Patio | |
| Corner Lot | |
| 75X120 | |
| — | |
| Full | |
| Vaulted/Cathedral Ceilings, Hardwood Floors, First Floor Laundry, Walk-In Closet(s) | |
| Range, Microwave, Dishwasher, Refrigerator, Washer, Dryer | |
| Not in DB | |
| — | |
| — | |
| — | |
| — |
Tax History
| Year | Property Taxes |
|---|---|
| 2021 | $7,920 |
Contact Agent
Nearby Similar Homes
Nearby Sold Comparables
Contact Agent
Listing Provided By
Baird & Warner





