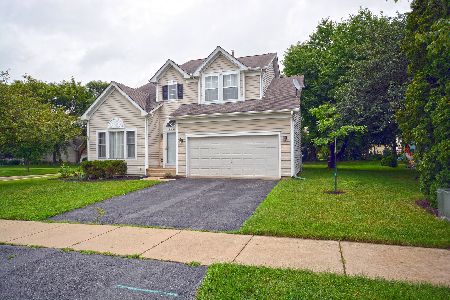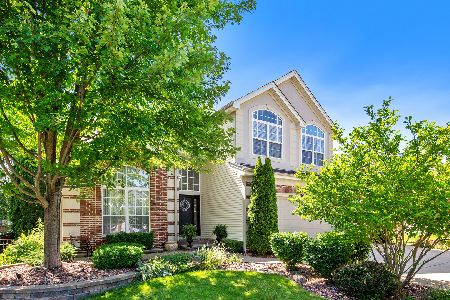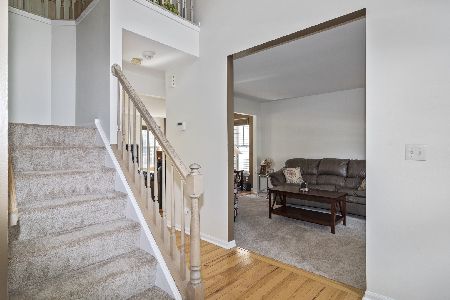2248 Cheshire Drive, Aurora, Illinois 60502
$440,000
|
Sold
|
|
| Status: | Closed |
| Sqft: | 1,777 |
| Cost/Sqft: | $239 |
| Beds: | 4 |
| Baths: | 3 |
| Year Built: | 1994 |
| Property Taxes: | $8,379 |
| Days On Market: | 221 |
| Lot Size: | 0,18 |
Description
Located in the desirable Oakhurst subdivision with award-winning District 204 schools, this beautifully updated 4-bedroom, 2.5-bath home is move-in ready and full of thoughtful updates. From the moment you step into the impressive two-story foyer with its curved staircase, you're greeted with an open, flowing layout perfect for everyday living and entertaining. The main level features high-quality wood laminate flooring and a spacious living and dining room, while the eat-in kitchen stuns with brand-new cabinets, quartz countertops, lighting, sink, faucets, a new refrigerator (2025), and a breakfast bar that opens to the cozy family room with a fireplace. Upstairs offers four spacious bedrooms, including a primary suite with vaulted ceilings, a walk-in closet with organizers, and a private bath with an updated vanity, new toilet, and light fixtures (2025). New carpet (2025), updated bathrooms (2025), and fresh paint throughout the home, including walls, trim, and ceilings, along with updated lighting (2025), make it easy to settle in without lifting a finger. Additional updates include a new garage opener (2025), refreshed landscaping (2024), new roof (2023), washer and dryer (2022), dishwasher (2022), closet organizers in all closets (2022), tankless water heater (2020), garage door (2020), basement windows (2018), and furnace (2018). A radon mitigation system is already in place. The finished basement adds extra living space for whatever you need, whether it's a hangout area, home office, or storage. The backyard is perfect for both relaxation and entertaining, featuring a paver patio and a playset ready for fun. All of this is just a short walk to nearby parks, elementary and high schools, and minutes from shopping, expressways, and the Metra.
Property Specifics
| Single Family | |
| — | |
| — | |
| 1994 | |
| — | |
| — | |
| No | |
| 0.18 |
| — | |
| Oakhurst | |
| 345 / Annual | |
| — | |
| — | |
| — | |
| 12361353 | |
| 0719305032 |
Nearby Schools
| NAME: | DISTRICT: | DISTANCE: | |
|---|---|---|---|
|
Grade School
Steck Elementary School |
204 | — | |
|
Middle School
Fischer Middle School |
204 | Not in DB | |
|
High School
Waubonsie Valley High School |
204 | Not in DB | |
Property History
| DATE: | EVENT: | PRICE: | SOURCE: |
|---|---|---|---|
| 15 Jul, 2025 | Sold | $440,000 | MRED MLS |
| 23 Jun, 2025 | Under contract | $425,000 | MRED MLS |
| 20 Jun, 2025 | Listed for sale | $425,000 | MRED MLS |
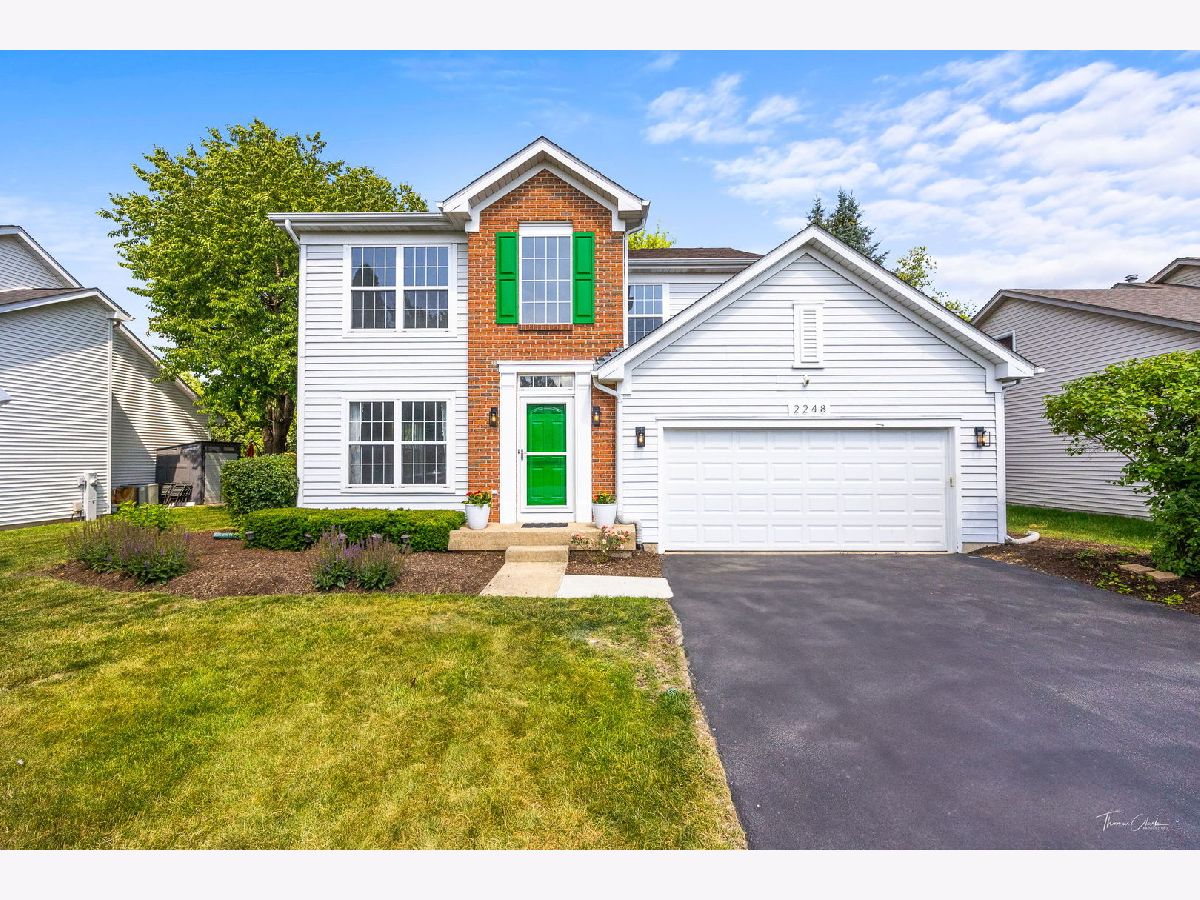

































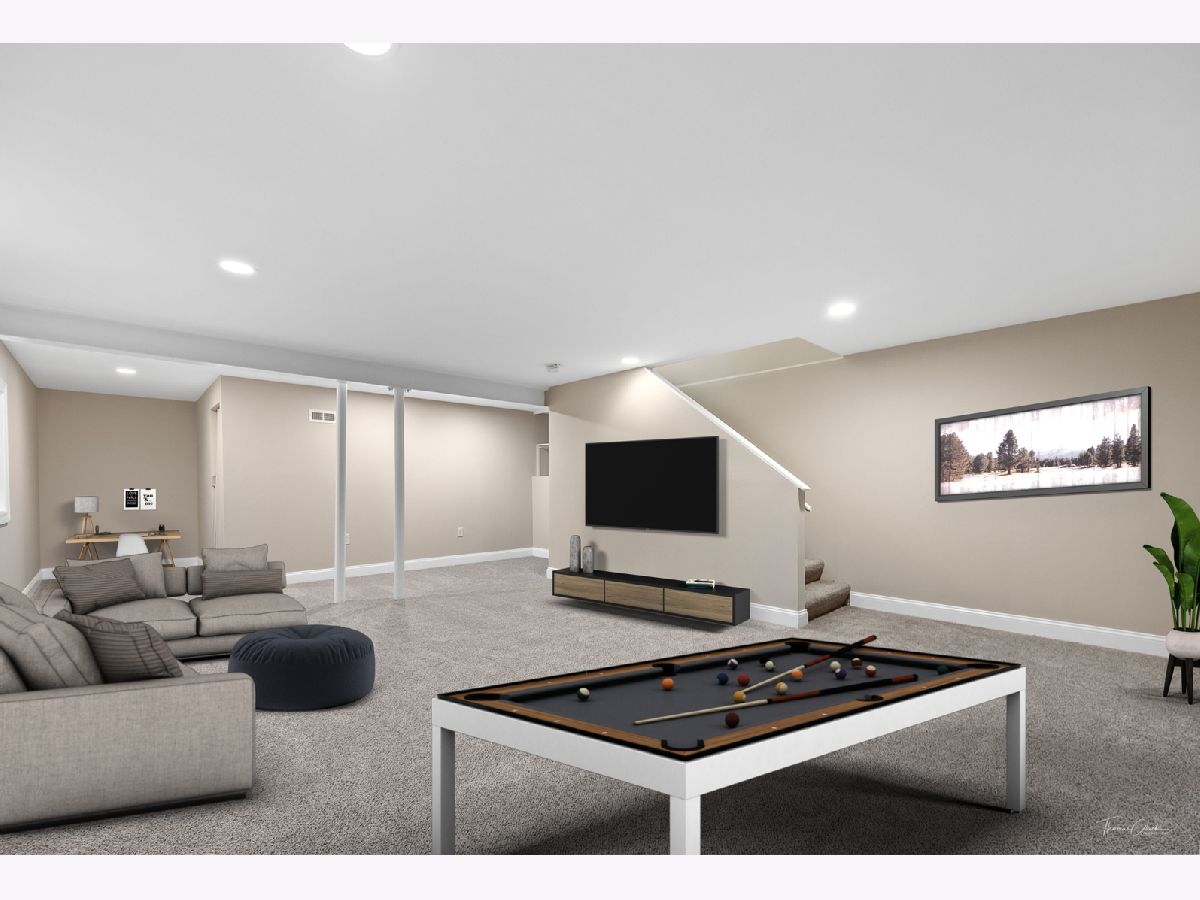















Room Specifics
Total Bedrooms: 4
Bedrooms Above Ground: 4
Bedrooms Below Ground: 0
Dimensions: —
Floor Type: —
Dimensions: —
Floor Type: —
Dimensions: —
Floor Type: —
Full Bathrooms: 3
Bathroom Amenities: Separate Shower,Soaking Tub
Bathroom in Basement: 0
Rooms: —
Basement Description: —
Other Specifics
| 2 | |
| — | |
| — | |
| — | |
| — | |
| 60X125 | |
| — | |
| — | |
| — | |
| — | |
| Not in DB | |
| — | |
| — | |
| — | |
| — |
Tax History
| Year | Property Taxes |
|---|---|
| 2025 | $8,379 |
Contact Agent
Nearby Similar Homes
Nearby Sold Comparables
Contact Agent
Listing Provided By
Baird & Warner





