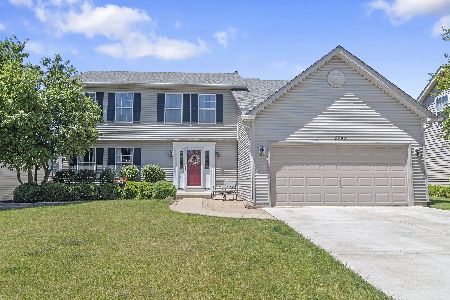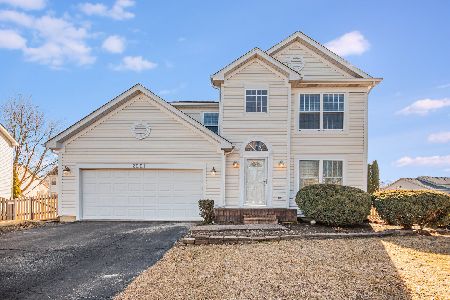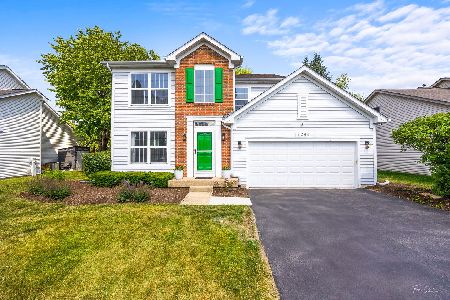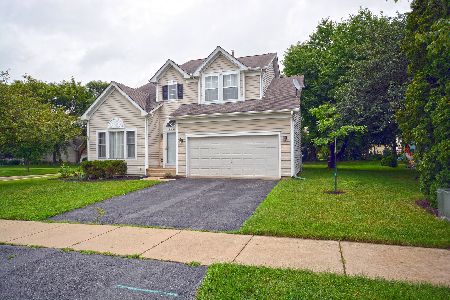2249 Cheshire Drive, Aurora, Illinois 60502
$405,000
|
Sold
|
|
| Status: | Closed |
| Sqft: | 2,134 |
| Cost/Sqft: | $180 |
| Beds: | 4 |
| Baths: | 3 |
| Year Built: | 1994 |
| Property Taxes: | $8,451 |
| Days On Market: | 1635 |
| Lot Size: | 0,19 |
Description
**A MUST SEE** This cozy 2 story 4 bedroom home is nestled in the sought after Oakhurst subdivision. It is walking distance to Steck Elementary and the beautiful Waubonsie Lake walking path. Come inside to see the bright kitchen that has abundant cabinet space, all stainless steel appliances, granite counter tops and hardwood floors. The family room has hardwood floors and a gas log fireplace for all those cool fall nights. Upstairs you will find the laundry room and 4 spacious bedrooms with plenty of closet space. The primary bedroom has a walk in closet right off the large bathroom. The entire interior of the home has been freshly painted and brand new carpeting throughout. The basement is fully finished with a option of either a bedroom or office. A/C and furnace are new in 2019, new roof 2020, new patio 2020.
Property Specifics
| Single Family | |
| — | |
| Colonial | |
| 1994 | |
| Full | |
| — | |
| No | |
| 0.19 |
| Du Page | |
| Oakhurst | |
| 312 / Annual | |
| Insurance | |
| Public | |
| Public Sewer | |
| 11179724 | |
| 0719304037 |
Nearby Schools
| NAME: | DISTRICT: | DISTANCE: | |
|---|---|---|---|
|
Grade School
Steck Elementary School |
204 | — | |
|
Middle School
Fischer Middle School |
204 | Not in DB | |
|
High School
Waubonsie Valley High School |
204 | Not in DB | |
Property History
| DATE: | EVENT: | PRICE: | SOURCE: |
|---|---|---|---|
| 22 Sep, 2021 | Sold | $405,000 | MRED MLS |
| 9 Aug, 2021 | Under contract | $385,000 | MRED MLS |
| 5 Aug, 2021 | Listed for sale | $385,000 | MRED MLS |
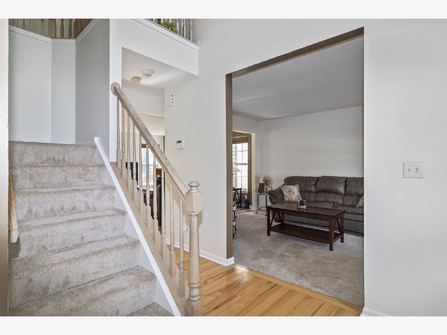
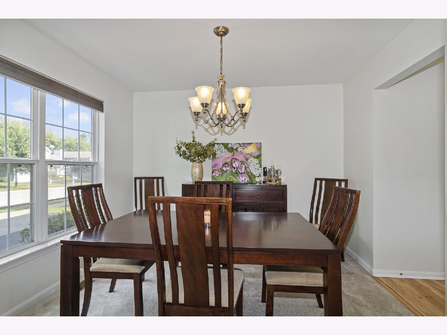
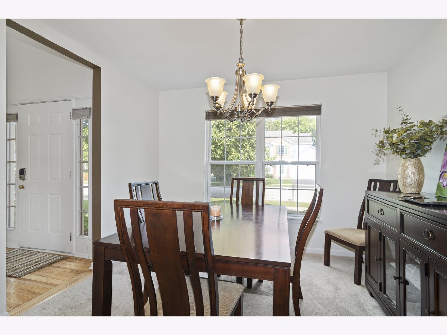
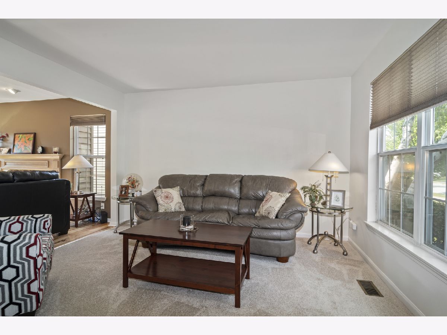
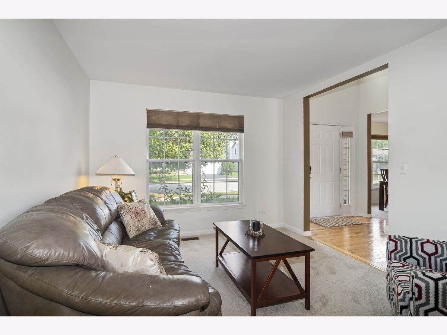
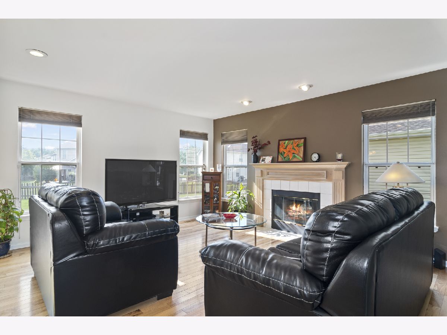
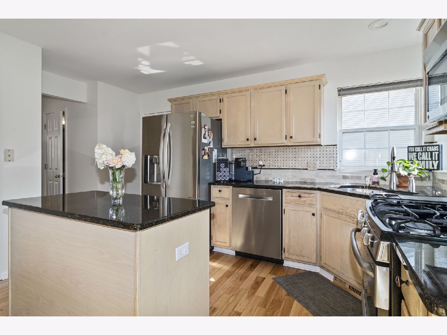
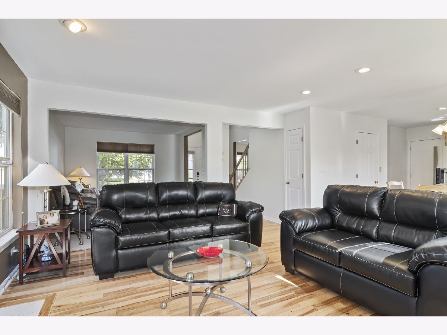
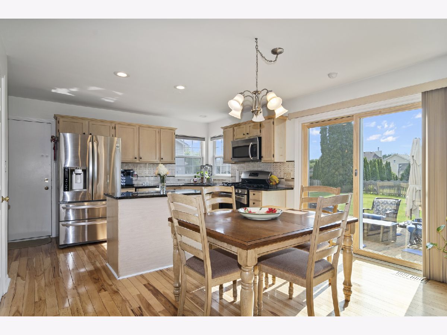
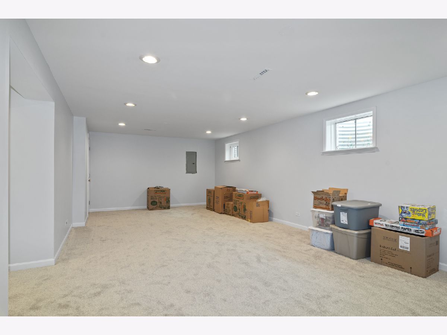
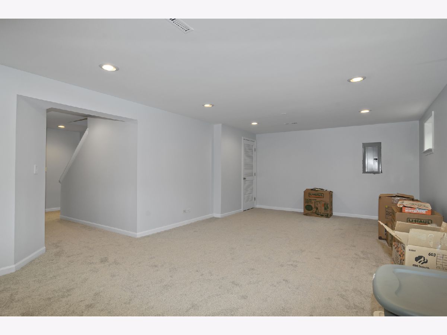
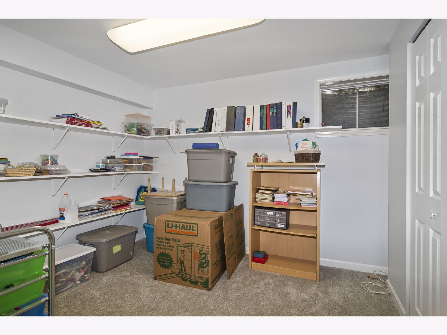
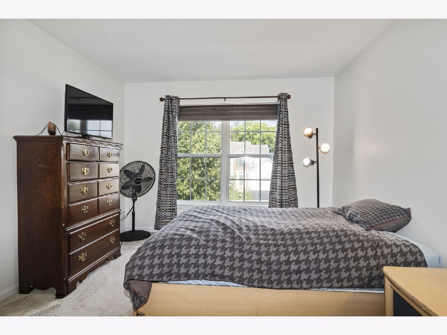
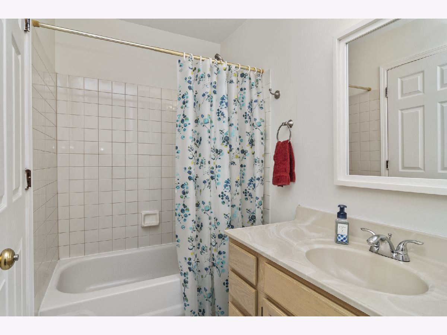
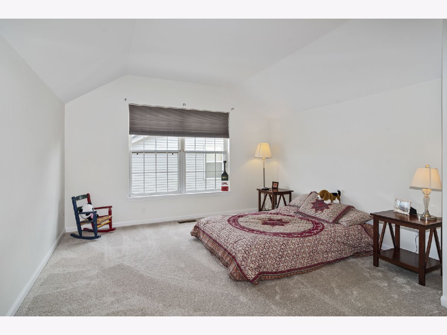
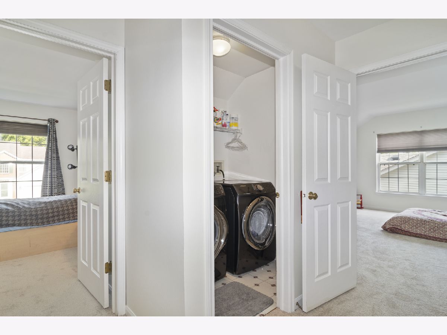
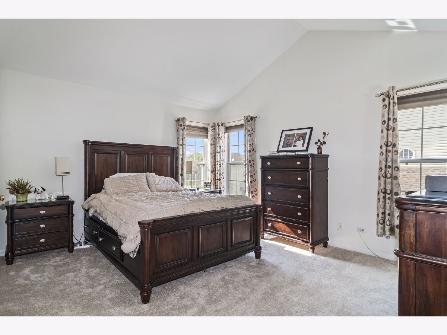
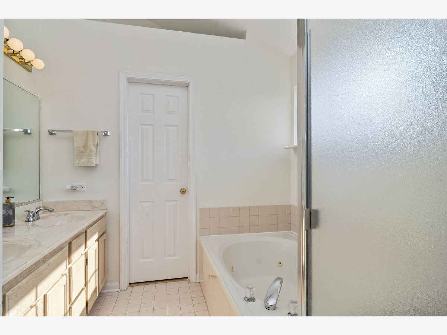
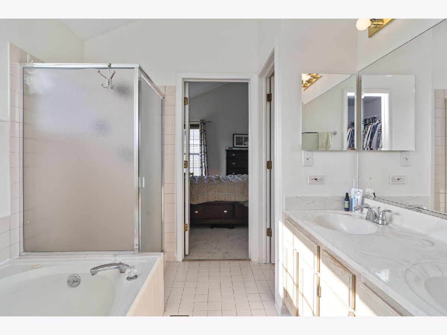
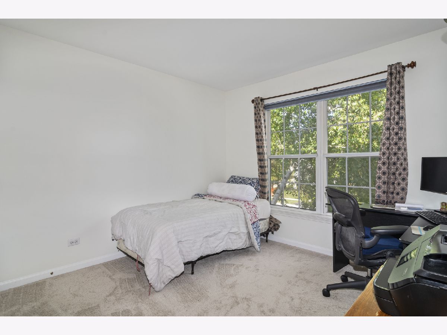
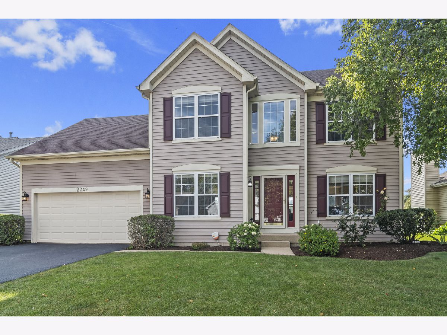
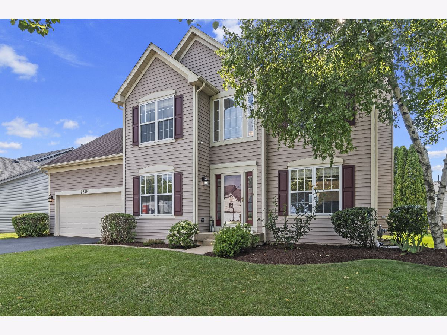
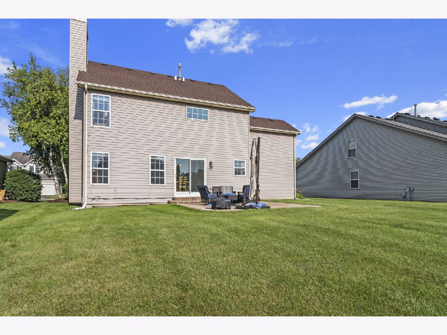
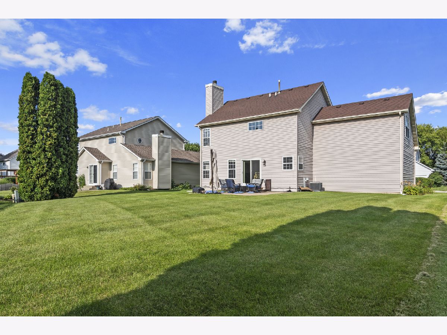
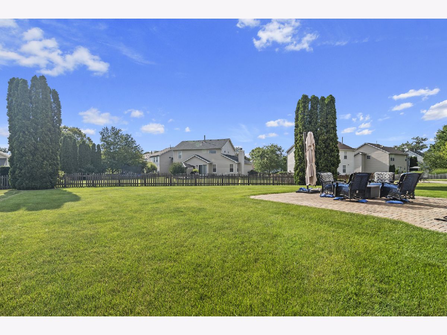
Room Specifics
Total Bedrooms: 4
Bedrooms Above Ground: 4
Bedrooms Below Ground: 0
Dimensions: —
Floor Type: Carpet
Dimensions: —
Floor Type: —
Dimensions: —
Floor Type: Carpet
Full Bathrooms: 3
Bathroom Amenities: —
Bathroom in Basement: 0
Rooms: No additional rooms
Basement Description: Finished
Other Specifics
| 2 | |
| — | |
| — | |
| — | |
| — | |
| 67X120 | |
| Unfinished | |
| Full | |
| Vaulted/Cathedral Ceilings, Hardwood Floors, Second Floor Laundry, Walk-In Closet(s), Drapes/Blinds, Granite Counters | |
| Range, Microwave, Dishwasher, Refrigerator, Washer, Dryer, Stainless Steel Appliance(s), Water Softener, Gas Cooktop | |
| Not in DB | |
| — | |
| — | |
| — | |
| — |
Tax History
| Year | Property Taxes |
|---|---|
| 2021 | $8,451 |
Contact Agent
Nearby Similar Homes
Nearby Sold Comparables
Contact Agent
Listing Provided By
Coldwell Banker Realty




