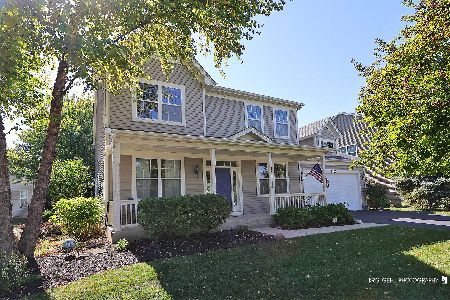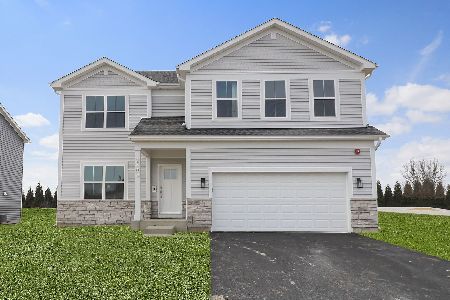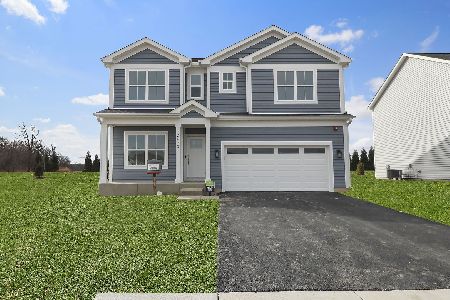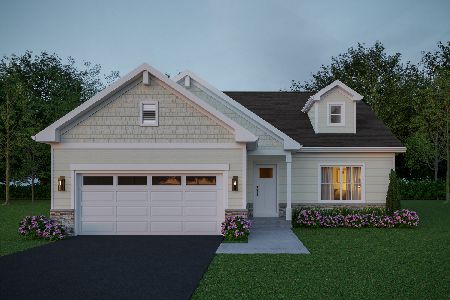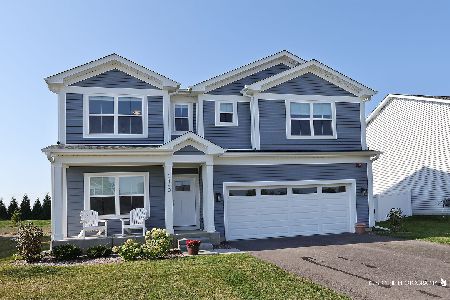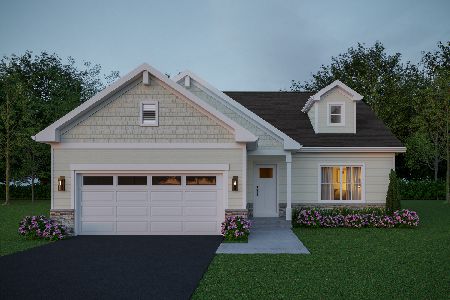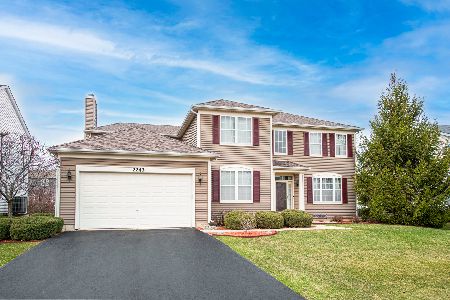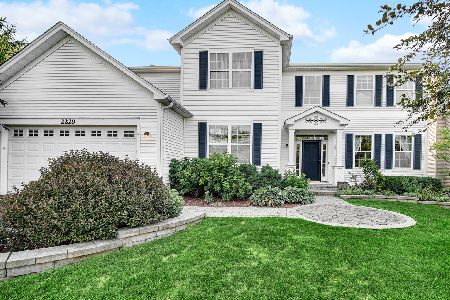2246 Green Glade Way, Wauconda, Illinois 60084
$339,900
|
Sold
|
|
| Status: | Closed |
| Sqft: | 2,795 |
| Cost/Sqft: | $122 |
| Beds: | 4 |
| Baths: | 4 |
| Year Built: | 2007 |
| Property Taxes: | $11,421 |
| Days On Market: | 2276 |
| Lot Size: | 0,24 |
Description
Fremont/Mundelein Schools. This home is loaded with upgrades and is decorated like a model home with beautiful grays. Curb appeal begins with the professional landscaping and the deep front porch. 9' ceilings, antique farm hardwood floors throughout the first floor. 42" cherry cabinets, granite counter tops, under cabinet lighting, stainless appliances, walk-in pantry closet, a butler's pantry & a planning desk in the oversized kitchen overlooking the family room with stone fireplace & media niche. Luxury master suite features vaulted ceilings, a private ensuite with dual vanities, soaking tub, separate shower & walk-in closet. Dual staircase, who house audio. The finished basement is the perfect place to entertaining family & friends! Gorgeous wet bar/2nd kitchen, wine tasting room, rec room with built-in media center, game room, play room, & wine tasting room! The fully fenced back yard features a wood deck with grill surround, paver patio with fire pit and landscaped privacy.
Property Specifics
| Single Family | |
| — | |
| American 4-Sq. | |
| 2007 | |
| Full | |
| FRANKLIN | |
| No | |
| 0.24 |
| Lake | |
| Liberty Lakes | |
| 356 / Annual | |
| Insurance,Other | |
| Lake Michigan | |
| Public Sewer | |
| 10471903 | |
| 10181040160000 |
Nearby Schools
| NAME: | DISTRICT: | DISTANCE: | |
|---|---|---|---|
|
Grade School
Fremont Elementary School |
79 | — | |
|
Middle School
Fremont Middle School |
79 | Not in DB | |
|
High School
Mundelein Cons High School |
120 | Not in DB | |
Property History
| DATE: | EVENT: | PRICE: | SOURCE: |
|---|---|---|---|
| 28 Oct, 2009 | Sold | $350,000 | MRED MLS |
| 23 Sep, 2009 | Under contract | $375,000 | MRED MLS |
| — | Last price change | $399,900 | MRED MLS |
| 19 Jun, 2009 | Listed for sale | $449,900 | MRED MLS |
| 3 Oct, 2019 | Sold | $339,900 | MRED MLS |
| 3 Sep, 2019 | Under contract | $339,900 | MRED MLS |
| — | Last price change | $349,900 | MRED MLS |
| 1 Aug, 2019 | Listed for sale | $355,000 | MRED MLS |
Room Specifics
Total Bedrooms: 4
Bedrooms Above Ground: 4
Bedrooms Below Ground: 0
Dimensions: —
Floor Type: Carpet
Dimensions: —
Floor Type: Carpet
Dimensions: —
Floor Type: Carpet
Full Bathrooms: 4
Bathroom Amenities: Separate Shower,Double Sink,Soaking Tub
Bathroom in Basement: 1
Rooms: Eating Area,Den,Kitchen,Bonus Room,Recreation Room,Game Room
Basement Description: Finished
Other Specifics
| 2 | |
| Concrete Perimeter | |
| Asphalt | |
| Deck, Porch, Brick Paver Patio, Storms/Screens, Fire Pit | |
| Fenced Yard | |
| 80 X 130 | |
| — | |
| Full | |
| Vaulted/Cathedral Ceilings, Bar-Wet, Hardwood Floors, First Floor Laundry, Built-in Features, Walk-In Closet(s) | |
| Double Oven, Microwave, Dishwasher, Refrigerator, Washer, Dryer, Disposal, Stainless Steel Appliance(s), Cooktop | |
| Not in DB | |
| Horse-Riding Trails, Sidewalks, Street Lights | |
| — | |
| — | |
| Wood Burning, Gas Starter |
Tax History
| Year | Property Taxes |
|---|---|
| 2009 | $9,134 |
| 2019 | $11,421 |
Contact Agent
Nearby Similar Homes
Nearby Sold Comparables
Contact Agent
Listing Provided By
Keller Williams North Shore West

