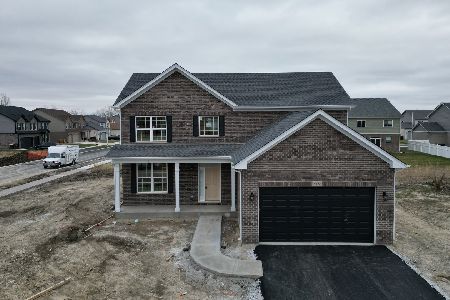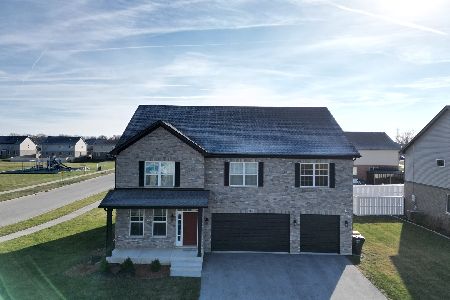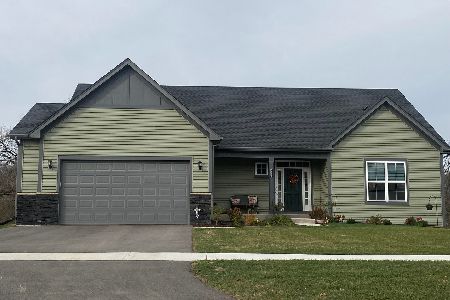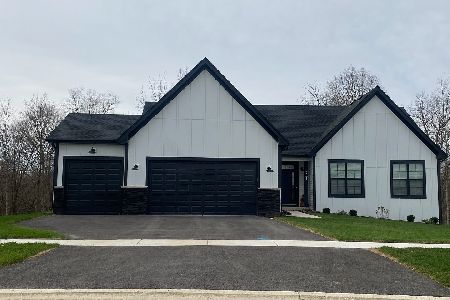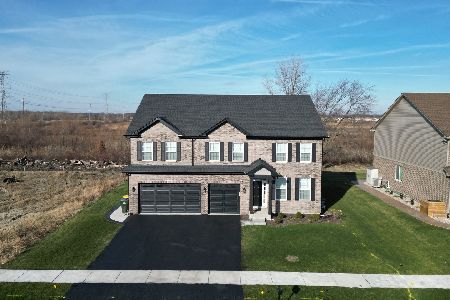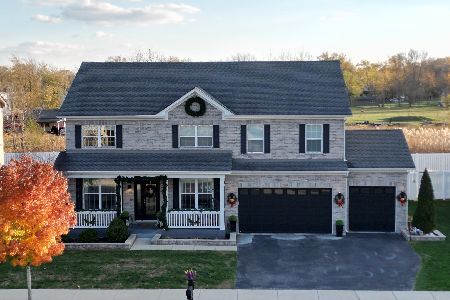2248 Queensbridge Drive, Lynwood, Illinois 60411
$370,000
|
Sold
|
|
| Status: | Closed |
| Sqft: | 3,651 |
| Cost/Sqft: | $103 |
| Beds: | 5 |
| Baths: | 4 |
| Year Built: | 2007 |
| Property Taxes: | $9,876 |
| Days On Market: | 1769 |
| Lot Size: | 0,00 |
Description
WOW, almost 5,500 sq ft of living space in this like-new 2-story home! Five bedrooms plus large loft & fully finished basement with theatre room, two family rooms, and a half bath. Luxurious finishes include 9" crown molding, solid maple floors and cabinetry, granite counters, freshly painted, custom draperies & more. Open concept family room with fireplace, kitchen patio door flow out to a stone-walled brick patio, evergreen hedge & open space. There is an unbelievable master suite with vaulted ceiling, two walk-in closets & sitting room. The large bath has a whirlpool tub, separate shower and double sinks with Granite counter top. Some new carpeting. New roof. in March of 2021. Laundry is on the second level. the driveway leading to the 3-car garage, has paver bricks as a trim on the side edges. Owner offering a home warranty.
Property Specifics
| Single Family | |
| — | |
| Contemporary | |
| 2007 | |
| Full | |
| — | |
| No | |
| — |
| Cook | |
| Wellington Court | |
| 300 / Annual | |
| Other | |
| Public | |
| Public Sewer | |
| 10996871 | |
| 32124110080000 |
Property History
| DATE: | EVENT: | PRICE: | SOURCE: |
|---|---|---|---|
| 12 Sep, 2016 | Sold | $265,000 | MRED MLS |
| 15 Jul, 2016 | Under contract | $275,000 | MRED MLS |
| — | Last price change | $300,000 | MRED MLS |
| 8 Feb, 2016 | Listed for sale | $300,000 | MRED MLS |
| 7 Jun, 2021 | Sold | $370,000 | MRED MLS |
| 4 Mar, 2021 | Under contract | $376,900 | MRED MLS |
| — | Last price change | $394,900 | MRED MLS |
| 15 Feb, 2021 | Listed for sale | $394,900 | MRED MLS |
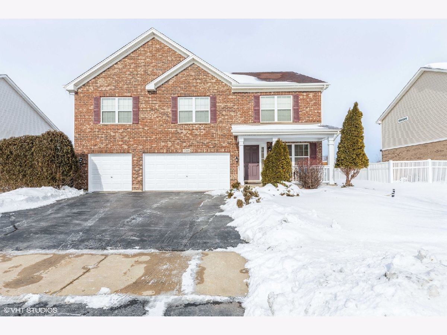
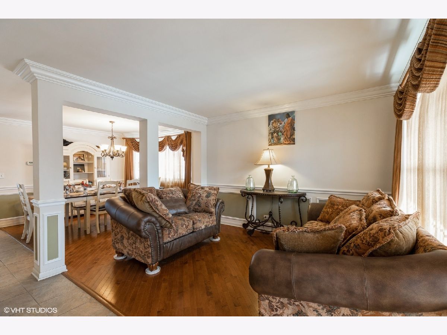
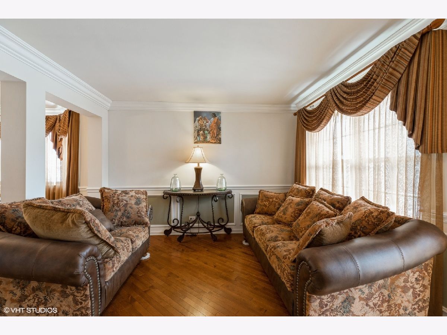
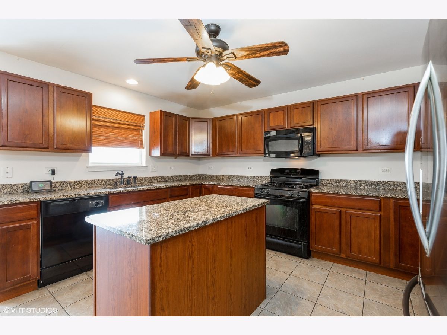
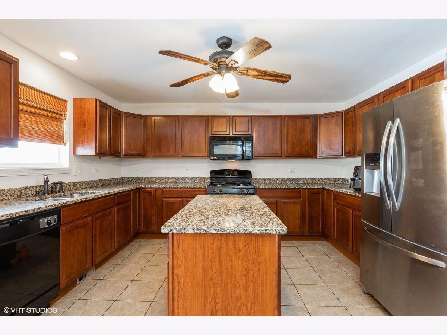
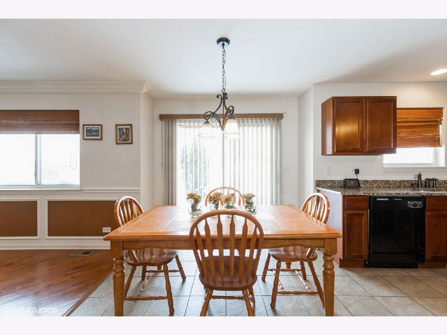
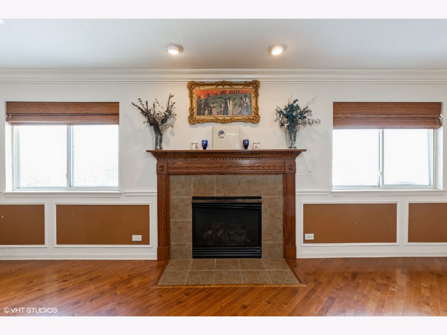
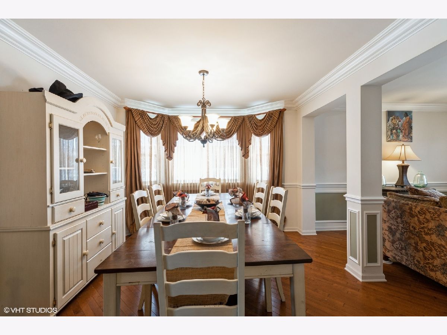
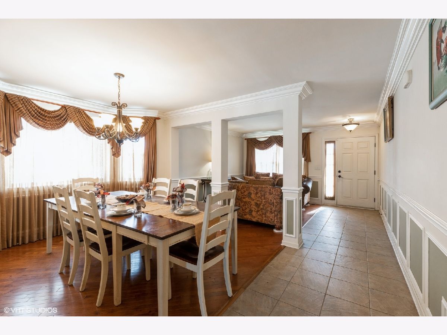
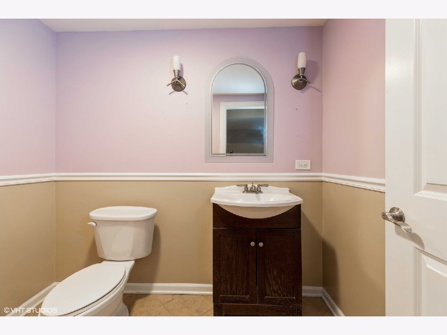
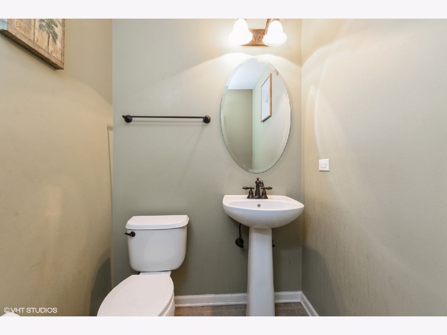
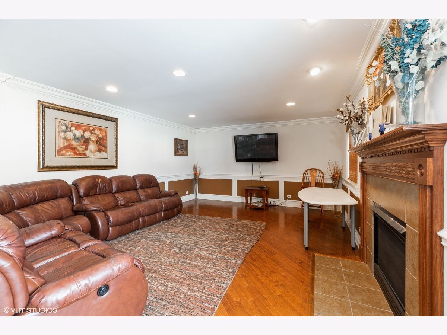
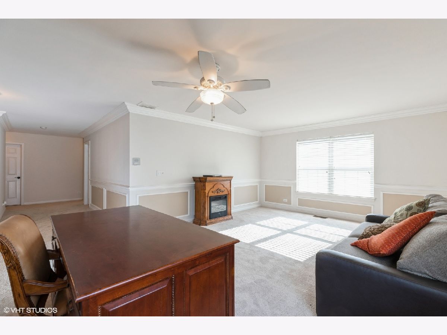
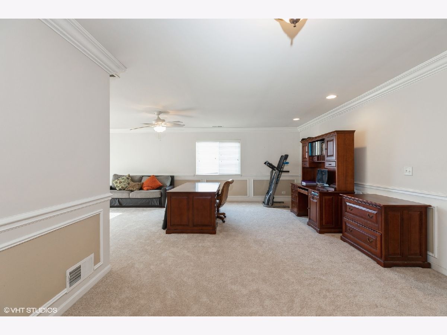
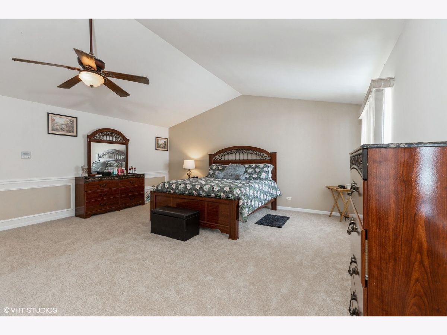
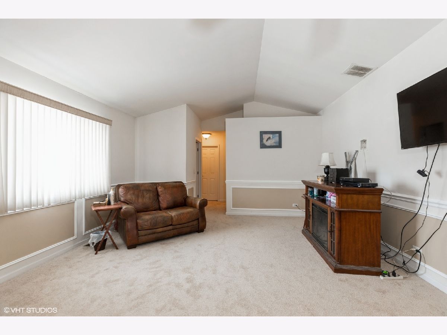
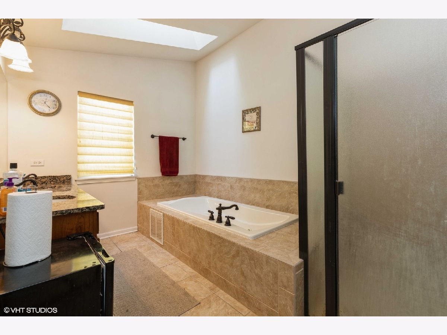
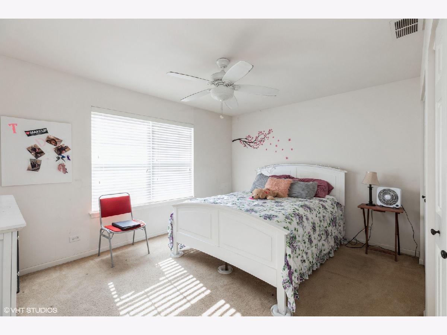
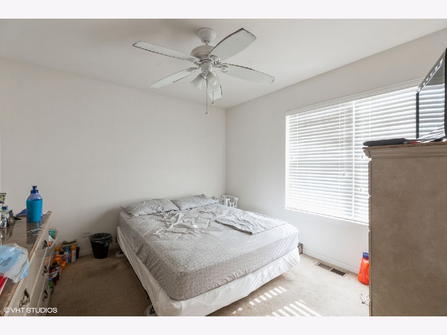

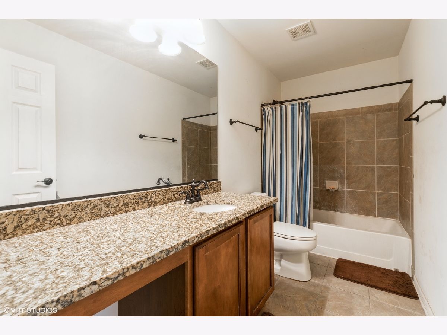
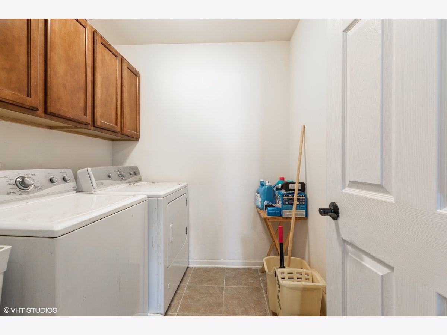
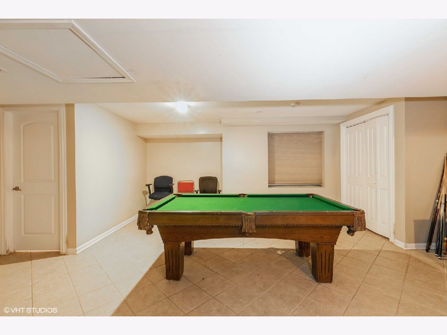


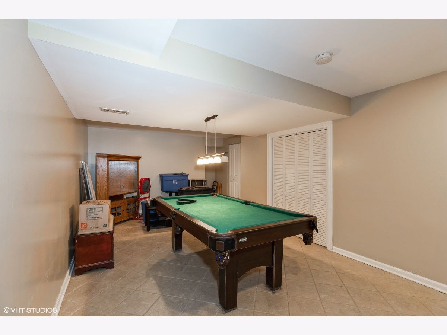
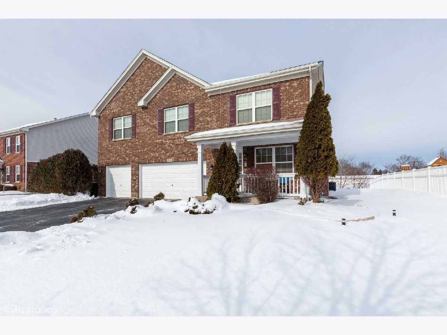
Room Specifics
Total Bedrooms: 5
Bedrooms Above Ground: 5
Bedrooms Below Ground: 0
Dimensions: —
Floor Type: Carpet
Dimensions: —
Floor Type: Carpet
Dimensions: —
Floor Type: Carpet
Dimensions: —
Floor Type: —
Full Bathrooms: 4
Bathroom Amenities: Whirlpool,Separate Shower,Double Sink
Bathroom in Basement: 1
Rooms: Bedroom 5,Sitting Room,Loft,Game Room,Theatre Room,Recreation Room
Basement Description: Finished
Other Specifics
| 3 | |
| Concrete Perimeter | |
| Asphalt | |
| Patio, Brick Paver Patio, Storms/Screens | |
| — | |
| 79 X 132 | |
| Unfinished | |
| Full | |
| Vaulted/Cathedral Ceilings, Skylight(s), Hardwood Floors, First Floor Bedroom, In-Law Arrangement, Second Floor Laundry, First Floor Full Bath, Walk-In Closet(s) | |
| Range, Microwave, Dishwasher, Refrigerator, Washer, Dryer | |
| Not in DB | |
| Park, Lake, Curbs, Sidewalks, Street Lights, Street Paved | |
| — | |
| — | |
| Attached Fireplace Doors/Screen, Electric |
Tax History
| Year | Property Taxes |
|---|---|
| 2016 | $9,087 |
| 2021 | $9,876 |
Contact Agent
Nearby Similar Homes
Nearby Sold Comparables
Contact Agent
Listing Provided By
Coldwell Banker Realty

