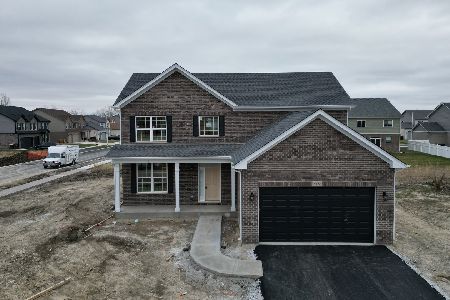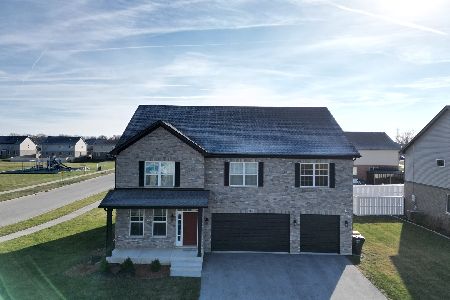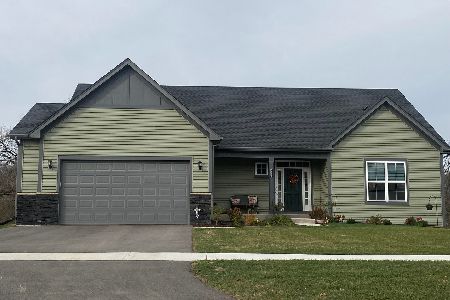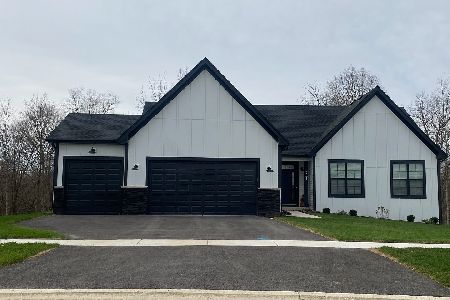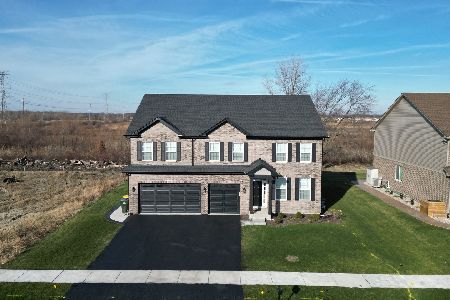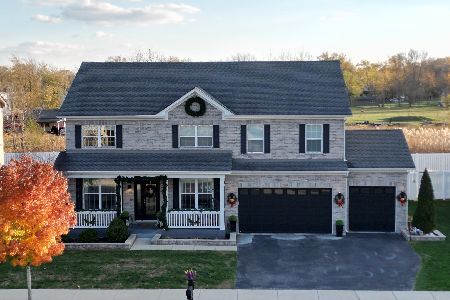2248 Queensbridge Drive, Lynwood, Illinois 60411
$265,000
|
Sold
|
|
| Status: | Closed |
| Sqft: | 3,651 |
| Cost/Sqft: | $75 |
| Beds: | 5 |
| Baths: | 4 |
| Year Built: | 2008 |
| Property Taxes: | $9,087 |
| Days On Market: | 3603 |
| Lot Size: | 0,24 |
Description
WOW, almost 5,500 sq ft of living space in this like-new 2-story home! Five bedrooms + loft & fully finished basement w/theatre room. Luxurious finishes include 9" crown moulding, solid maple floors & cabinetry, granite counters, custom draperies & more. Open concept kitchen & family room flow out to a stone-walled brick patio, evergreen hedge & open space. Unbelievable master suite w/vaulted ceiling & sitting room.
Property Specifics
| Single Family | |
| — | |
| Contemporary | |
| 2008 | |
| Full | |
| — | |
| No | |
| 0.24 |
| Cook | |
| Wellington Court | |
| 300 / Annual | |
| Other | |
| Public | |
| Public Sewer | |
| 09134311 | |
| 32124110080000 |
Property History
| DATE: | EVENT: | PRICE: | SOURCE: |
|---|---|---|---|
| 12 Sep, 2016 | Sold | $265,000 | MRED MLS |
| 15 Jul, 2016 | Under contract | $275,000 | MRED MLS |
| — | Last price change | $300,000 | MRED MLS |
| 8 Feb, 2016 | Listed for sale | $300,000 | MRED MLS |
| 7 Jun, 2021 | Sold | $370,000 | MRED MLS |
| 4 Mar, 2021 | Under contract | $376,900 | MRED MLS |
| — | Last price change | $394,900 | MRED MLS |
| 15 Feb, 2021 | Listed for sale | $394,900 | MRED MLS |
Room Specifics
Total Bedrooms: 5
Bedrooms Above Ground: 5
Bedrooms Below Ground: 0
Dimensions: —
Floor Type: Carpet
Dimensions: —
Floor Type: Carpet
Dimensions: —
Floor Type: Carpet
Dimensions: —
Floor Type: —
Full Bathrooms: 4
Bathroom Amenities: Whirlpool,Separate Shower,Double Sink
Bathroom in Basement: 1
Rooms: Bedroom 5,Eating Area,Foyer,Game Room,Loft,Recreation Room,Sitting Room,Theatre Room,Walk In Closet
Basement Description: Finished
Other Specifics
| 3 | |
| Concrete Perimeter | |
| Asphalt | |
| Patio, Brick Paver Patio, Storms/Screens | |
| — | |
| 10457 SQ FT | |
| Unfinished | |
| Full | |
| Vaulted/Cathedral Ceilings, Skylight(s), Hardwood Floors, First Floor Bedroom, Second Floor Laundry | |
| Range, Microwave, Dishwasher, Refrigerator, Washer, Dryer, Disposal | |
| Not in DB | |
| Sidewalks, Street Lights, Street Paved | |
| — | |
| — | |
| Attached Fireplace Doors/Screen, Gas Log, Gas Starter |
Tax History
| Year | Property Taxes |
|---|---|
| 2016 | $9,087 |
| 2021 | $9,876 |
Contact Agent
Nearby Similar Homes
Nearby Sold Comparables
Contact Agent
Listing Provided By
Keller Williams Preferred Rlty

