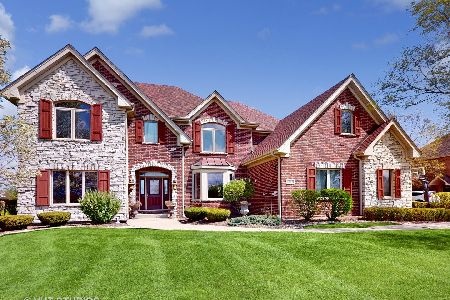22496 Cobble Stone Trail, Frankfort, Illinois 60423
$527,400
|
Sold
|
|
| Status: | Closed |
| Sqft: | 4,918 |
| Cost/Sqft: | $112 |
| Beds: | 4 |
| Baths: | 5 |
| Year Built: | 2005 |
| Property Taxes: | $15,171 |
| Days On Market: | 2185 |
| Lot Size: | 0,34 |
Description
Outstanding opportunity to live in Frankfort's upscale subdivision, Cobblestone Walk! Approx 4900 sq ft of finished space in this stunning 4 bedroom, 4.5 bath brick & stone custom two story! Features include gorgeous entry with elevated ceiling & custom staircase! Fabulous open flowing kitchen & family room! Enormous kitchen with tons of cabinets, granite counters, high-end appliances (Wolf/Viking/Fisher-Paykel) & walk in pantry! Pillared entry into family room with hardwood floor & stone fireplace! Large master bedroom with double trey ceiling & walk-in closet! Master bath suite with granite counters, whirlpool & separate shower with body sprays! 3 add'l 2nd level bedrooms all attaching to a bath with walk in closets! Full finished basement with bath! Formal dining room with hardwood floor, wainscotting & barrelled ceiling! Main level living rm or study with elevated ceiling. Much desired 2nd floor laundry! Main level powder room! Dedicated mud room with walk in coat closet! Three car side load garage! Professionally landscaped with paver patio, walk ways & sprinklers! Priced to move!
Property Specifics
| Single Family | |
| — | |
| Contemporary | |
| 2005 | |
| Full | |
| — | |
| No | |
| 0.34 |
| Will | |
| Cobblestone Walk | |
| 750 / Annual | |
| Insurance | |
| Public | |
| Public Sewer | |
| 10638785 | |
| 1909311020350000 |
Property History
| DATE: | EVENT: | PRICE: | SOURCE: |
|---|---|---|---|
| 2 Apr, 2020 | Sold | $527,400 | MRED MLS |
| 22 Feb, 2020 | Under contract | $549,900 | MRED MLS |
| 16 Feb, 2020 | Listed for sale | $549,900 | MRED MLS |
Room Specifics
Total Bedrooms: 4
Bedrooms Above Ground: 4
Bedrooms Below Ground: 0
Dimensions: —
Floor Type: Carpet
Dimensions: —
Floor Type: Carpet
Dimensions: —
Floor Type: Carpet
Full Bathrooms: 5
Bathroom Amenities: Whirlpool,Separate Shower,Double Sink,Full Body Spray Shower
Bathroom in Basement: 1
Rooms: Recreation Room,Game Room,Media Room,Other Room,Eating Area,Bonus Room
Basement Description: Finished
Other Specifics
| 3 | |
| Concrete Perimeter | |
| Concrete | |
| Patio, Storms/Screens | |
| — | |
| 100 X 148 X 100 X 145 | |
| — | |
| Full | |
| Vaulted/Cathedral Ceilings, Bar-Dry, Hardwood Floors, Second Floor Laundry, Walk-In Closet(s) | |
| Double Oven, Microwave, Dishwasher, High End Refrigerator, Washer, Dryer, Stainless Steel Appliance(s), Cooktop, Built-In Oven, Water Softener Owned | |
| Not in DB | |
| Lake, Curbs, Sidewalks, Street Lights, Street Paved | |
| — | |
| — | |
| Gas Starter |
Tax History
| Year | Property Taxes |
|---|---|
| 2020 | $15,171 |
Contact Agent
Nearby Similar Homes
Nearby Sold Comparables
Contact Agent
Listing Provided By
Murphy Real Estate Grp






