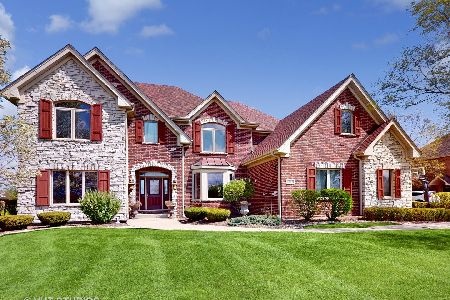22508 Cobble Stone Trail, Frankfort, Illinois 60423
$649,000
|
Sold
|
|
| Status: | Closed |
| Sqft: | 4,039 |
| Cost/Sqft: | $161 |
| Beds: | 4 |
| Baths: | 5 |
| Year Built: | 2008 |
| Property Taxes: | $19,858 |
| Days On Market: | 2768 |
| Lot Size: | 0,38 |
Description
WOW! WHAT A HOUSE @ $649k! INCREDIBLE QUALITY! 10+++ Stunning brick/stone two story custom home in upscale Cobblestone Walk! Features include an amazing arched front door w/beautiful mill work throughout, an elevated ceiling, fabulous mahogany staircase & hickory flr! Enormous kitch w/upscale & paneled appliances, custom cabinets, granite, & stone flr/backsplash! Family rm w/gorgeous frplc/trim! Formal dining rm has hickory flr w/mahogany inlay, crown molding & wainscoting! Main lvl study w/French drs & vaulted ceiling! Large master bdrm w/spacious walk in closet system! Master bath suite has separate vanities, whrlpl & walk in shower w/rain ceiling! Gorgeous 2nd lvl landing w/hickory flr! All bdrms attach to baths! Huge 2nd lvl bonus rm! Full fin bsmnt w/new heated flr, stone fireplace, gym area & full bath! Incredible landscape including fantastic mix of greenery, lighting/hardscape, paver patio & waterfall! 3+ Heated gar! Mud rm w/cabs/lockers! Plantation shutters! VIEW 3D PLAN!
Property Specifics
| Single Family | |
| — | |
| Traditional | |
| 2008 | |
| Full | |
| 2-STORY | |
| No | |
| 0.38 |
| Will | |
| Cobblestone Walk | |
| 750 / Annual | |
| Other | |
| Public | |
| Public Sewer | |
| 10016994 | |
| 1909311020360000 |
Nearby Schools
| NAME: | DISTRICT: | DISTANCE: | |
|---|---|---|---|
|
High School
Lincoln-way East High School |
210 | Not in DB | |
Property History
| DATE: | EVENT: | PRICE: | SOURCE: |
|---|---|---|---|
| 30 Nov, 2018 | Sold | $649,000 | MRED MLS |
| 13 Sep, 2018 | Under contract | $649,000 | MRED MLS |
| 13 Jul, 2018 | Listed for sale | $649,000 | MRED MLS |
Room Specifics
Total Bedrooms: 4
Bedrooms Above Ground: 4
Bedrooms Below Ground: 0
Dimensions: —
Floor Type: Carpet
Dimensions: —
Floor Type: Carpet
Dimensions: —
Floor Type: Carpet
Full Bathrooms: 5
Bathroom Amenities: Whirlpool,Separate Shower,Double Sink
Bathroom in Basement: 1
Rooms: Game Room,Study,Exercise Room,Bonus Room,Utility Room-1st Floor,Recreation Room
Basement Description: Finished
Other Specifics
| 3.5 | |
| Concrete Perimeter | |
| Concrete | |
| Patio, Brick Paver Patio, Storms/Screens | |
| Landscaped | |
| 100.81X164.76X100X151.99 | |
| Unfinished | |
| Full | |
| Vaulted/Cathedral Ceilings, Bar-Dry, Hardwood Floors, Heated Floors, Second Floor Laundry | |
| Range, Microwave, Dishwasher, Refrigerator, Bar Fridge, Disposal | |
| Not in DB | |
| Sidewalks, Street Lights, Street Paved | |
| — | |
| — | |
| Wood Burning, Gas Starter |
Tax History
| Year | Property Taxes |
|---|---|
| 2018 | $19,858 |
Contact Agent
Nearby Similar Homes
Nearby Sold Comparables
Contact Agent
Listing Provided By
Murphy Real Estate Grp






