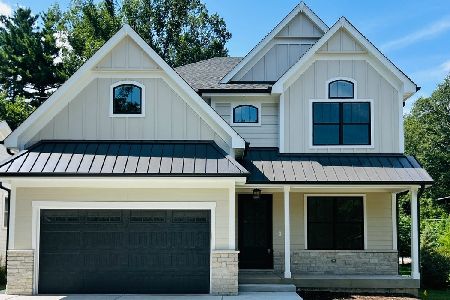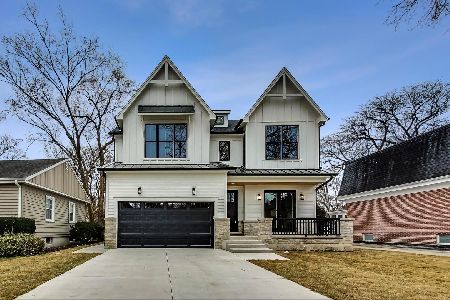225 Berkley Avenue, Elmhurst, Illinois 60126
$1,250,000
|
Sold
|
|
| Status: | Closed |
| Sqft: | 4,312 |
| Cost/Sqft: | $301 |
| Beds: | 4 |
| Baths: | 6 |
| Year Built: | 2016 |
| Property Taxes: | $22,559 |
| Days On Market: | 1610 |
| Lot Size: | 0,16 |
Description
Walk into this stunning 5 bed and 5.1 bath home built by highly reputable McGovern builders. This handsome house has great curb appeal with stone and hardie board construction. This home features beautiful and unique custom woodwork throughout with high coffered ceilings, custom built-ins, custom lighting and extra wide hardwood floors on 1st and 2nd floor. Gourmet kitchen with chef quality stainless steel appliances like Sub Zero fridge and Thermador extra-wide range, quartz counters, and custom cabinetry. Bright and sunny family room opens from the kitchen with high ceilings and easy access to the backyard, perfect for every day living. Rarely finished third floor is great as a bedroom, additional living space, or work from home situation, full bathroom on third level as well. Built in speakers with volume control on the first and basement levels for ultimate entertaining. Lots of storage space throughout the house and finished basement with bar, guest bedroom, and full bath. Second dishwasher and second full size fridge perfect for gatherings and entertaining. Fantastic primary bedroom features a huge room, marble baths, soak in tub, awesome walk in closet and great backyard views. All bedrooms are en-suite, super spacious and sunny with great closet space. Laundry on the second floor with tons of storage and space to work/study in this smart floorplan. Want a fantastic yard? Great fence enclosed backyard space with brick paved patio. Firepit installed, ready for wonderful summer nights! Attached two car garage, solid construction through and through. Super ideal location, blocks away from Wilder Park, Hawthorne Elementary School, Whole Foods, Plunkett Park, and Elmhurst Metra. Also right behind York Community High School!
Property Specifics
| Single Family | |
| — | |
| Traditional | |
| 2016 | |
| Full | |
| — | |
| No | |
| 0.16 |
| Du Page | |
| — | |
| 0 / Not Applicable | |
| None | |
| Lake Michigan | |
| Public Sewer | |
| 11197515 | |
| 0602312010 |
Nearby Schools
| NAME: | DISTRICT: | DISTANCE: | |
|---|---|---|---|
|
Grade School
Hawthorne Elementary School |
205 | — | |
|
Middle School
Sandburg Middle School |
205 | Not in DB | |
|
High School
York Community High School |
205 | Not in DB | |
Property History
| DATE: | EVENT: | PRICE: | SOURCE: |
|---|---|---|---|
| 5 Jul, 2016 | Sold | $1,050,000 | MRED MLS |
| 27 May, 2016 | Under contract | $1,100,000 | MRED MLS |
| 23 Mar, 2016 | Listed for sale | $1,100,000 | MRED MLS |
| 24 Sep, 2021 | Sold | $1,250,000 | MRED MLS |
| 1 Sep, 2021 | Under contract | $1,299,500 | MRED MLS |
| 23 Aug, 2021 | Listed for sale | $1,299,500 | MRED MLS |
| 23 Jun, 2023 | Sold | $1,355,000 | MRED MLS |
| 17 Mar, 2023 | Under contract | $1,369,900 | MRED MLS |
| 14 Mar, 2023 | Listed for sale | $1,369,900 | MRED MLS |
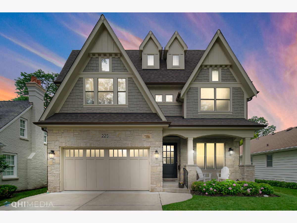
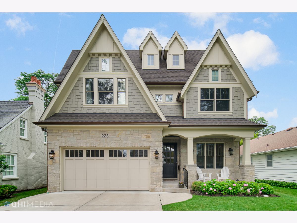
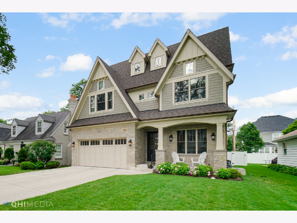
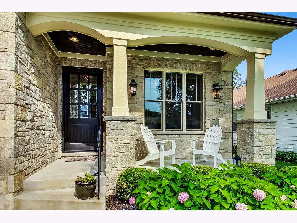
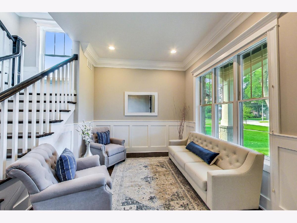
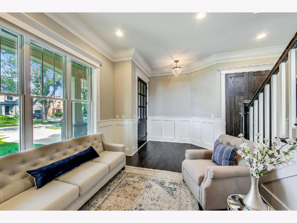
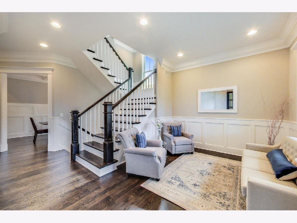
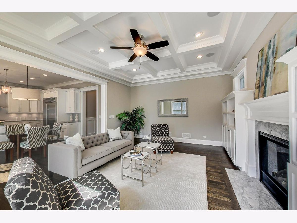
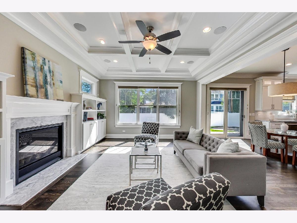
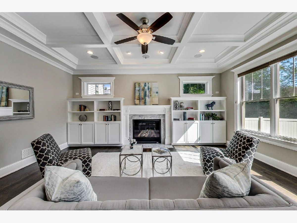

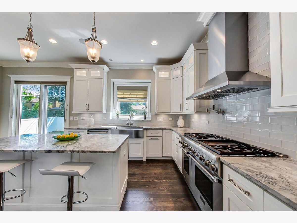
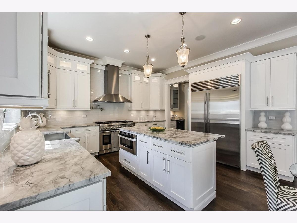
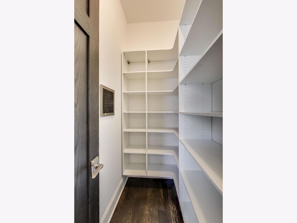
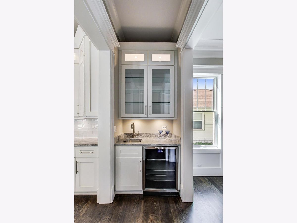
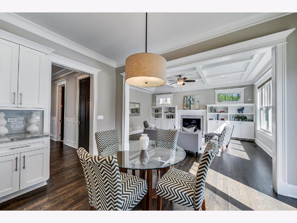
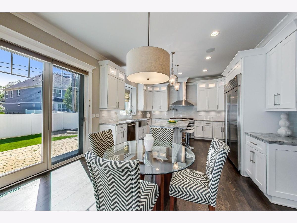
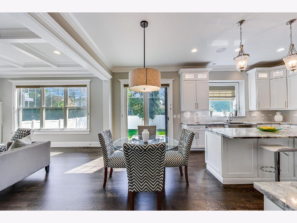
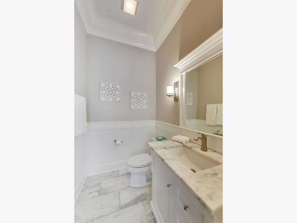
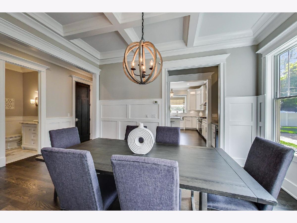
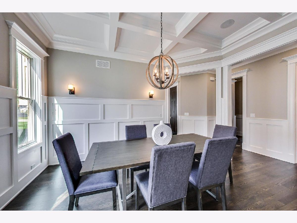
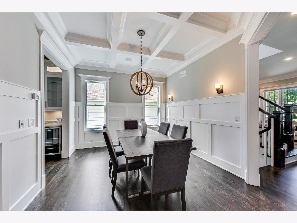
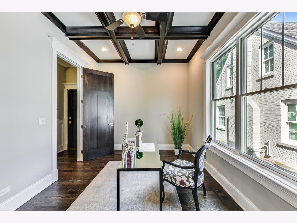
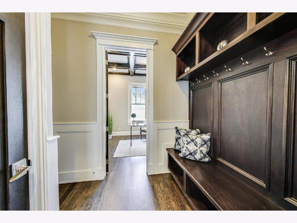
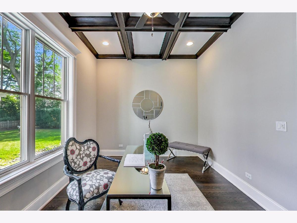
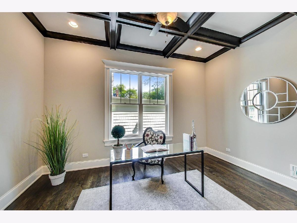
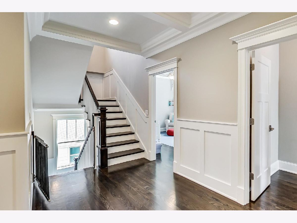
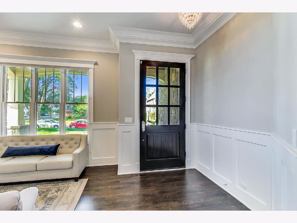
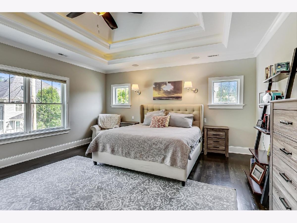
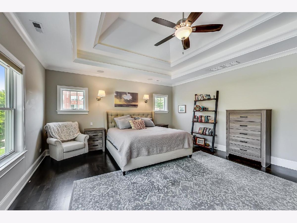
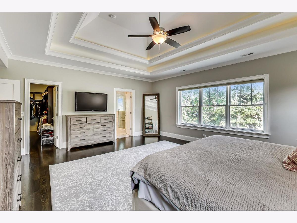
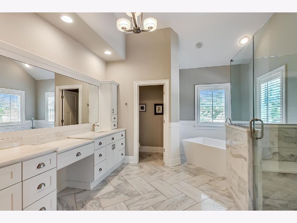
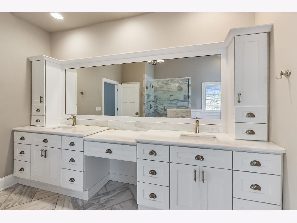
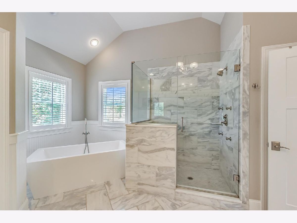

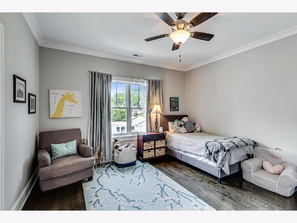
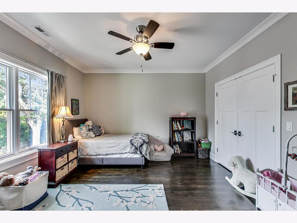
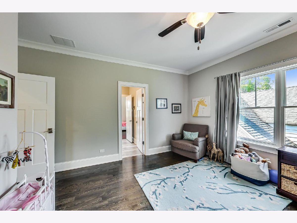
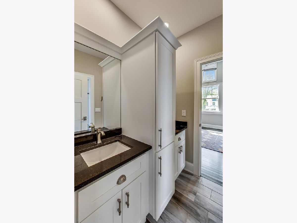
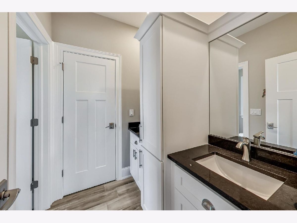
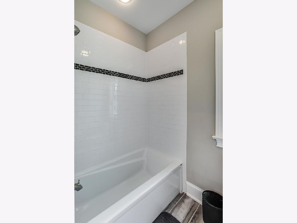
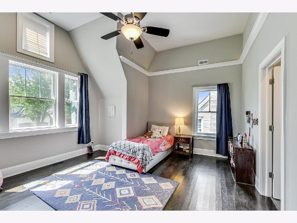
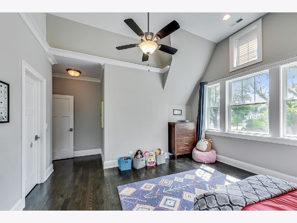

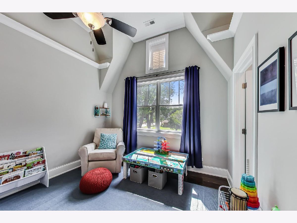
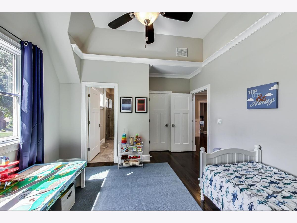
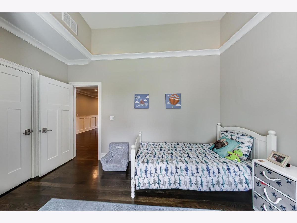
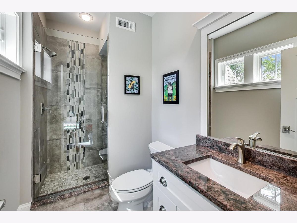
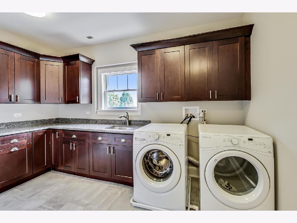
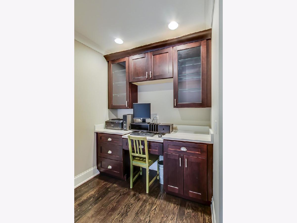
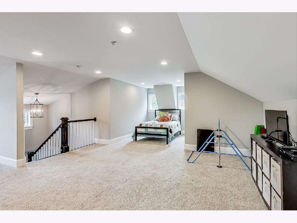
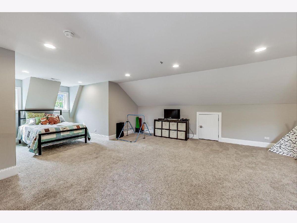
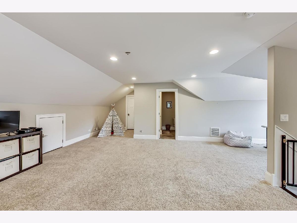
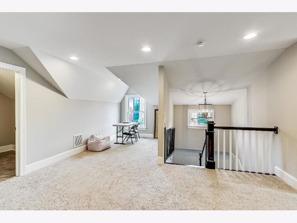
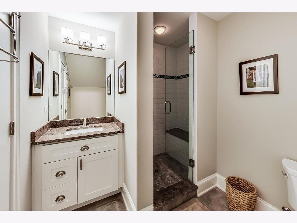
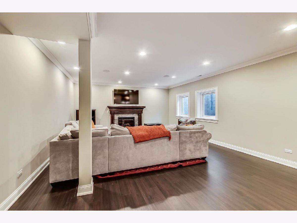
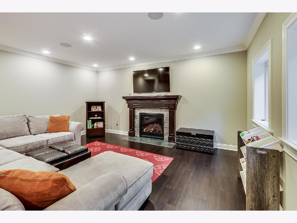
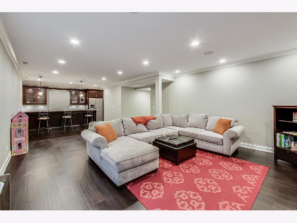
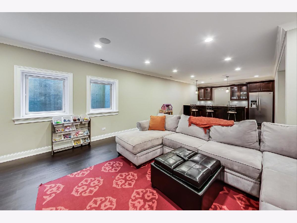
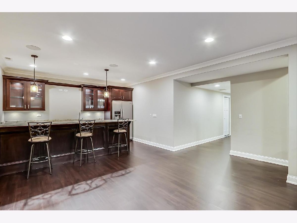
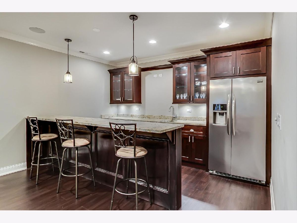
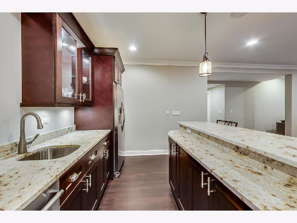
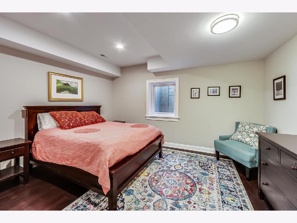
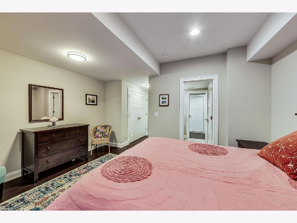
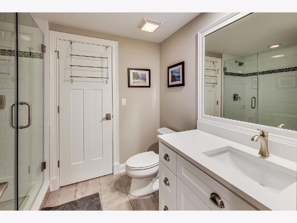
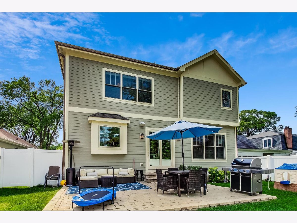



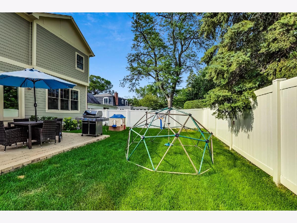

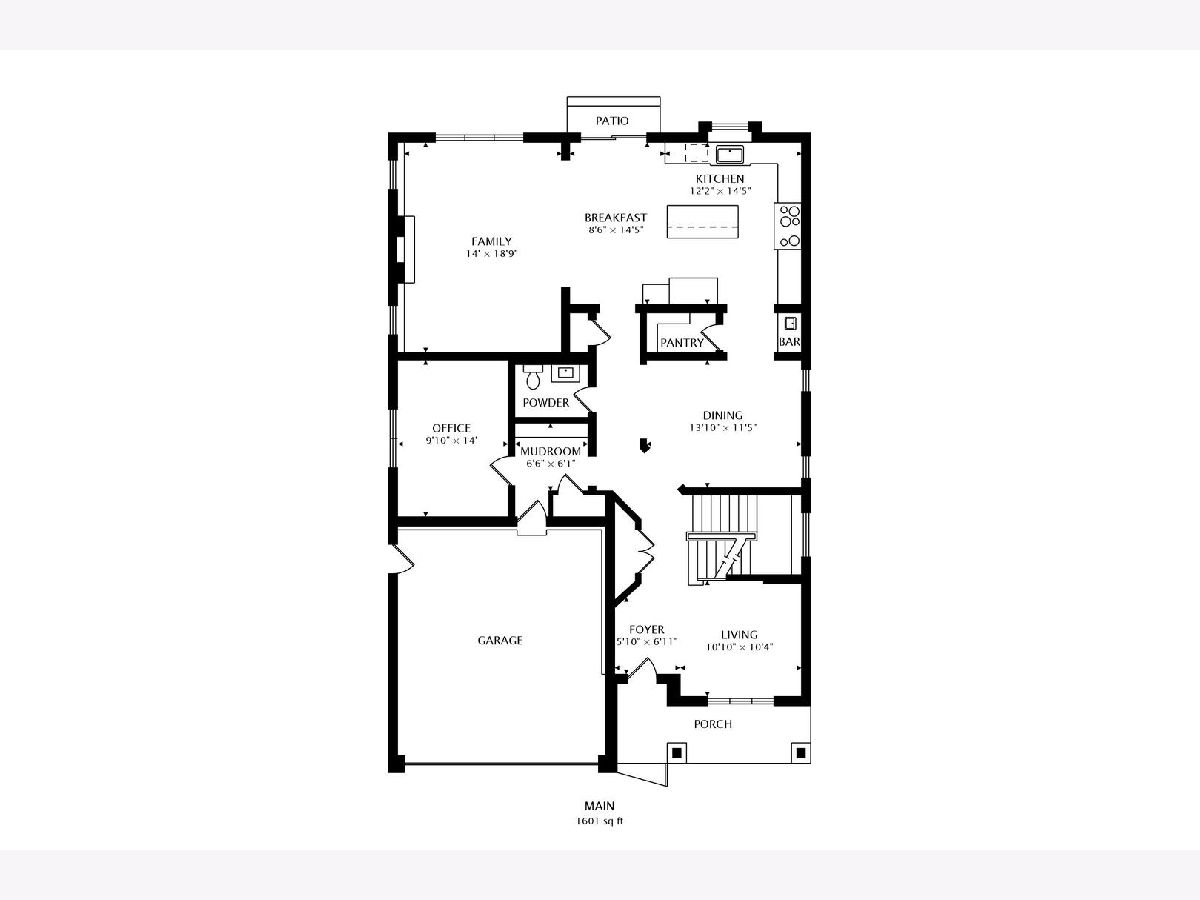
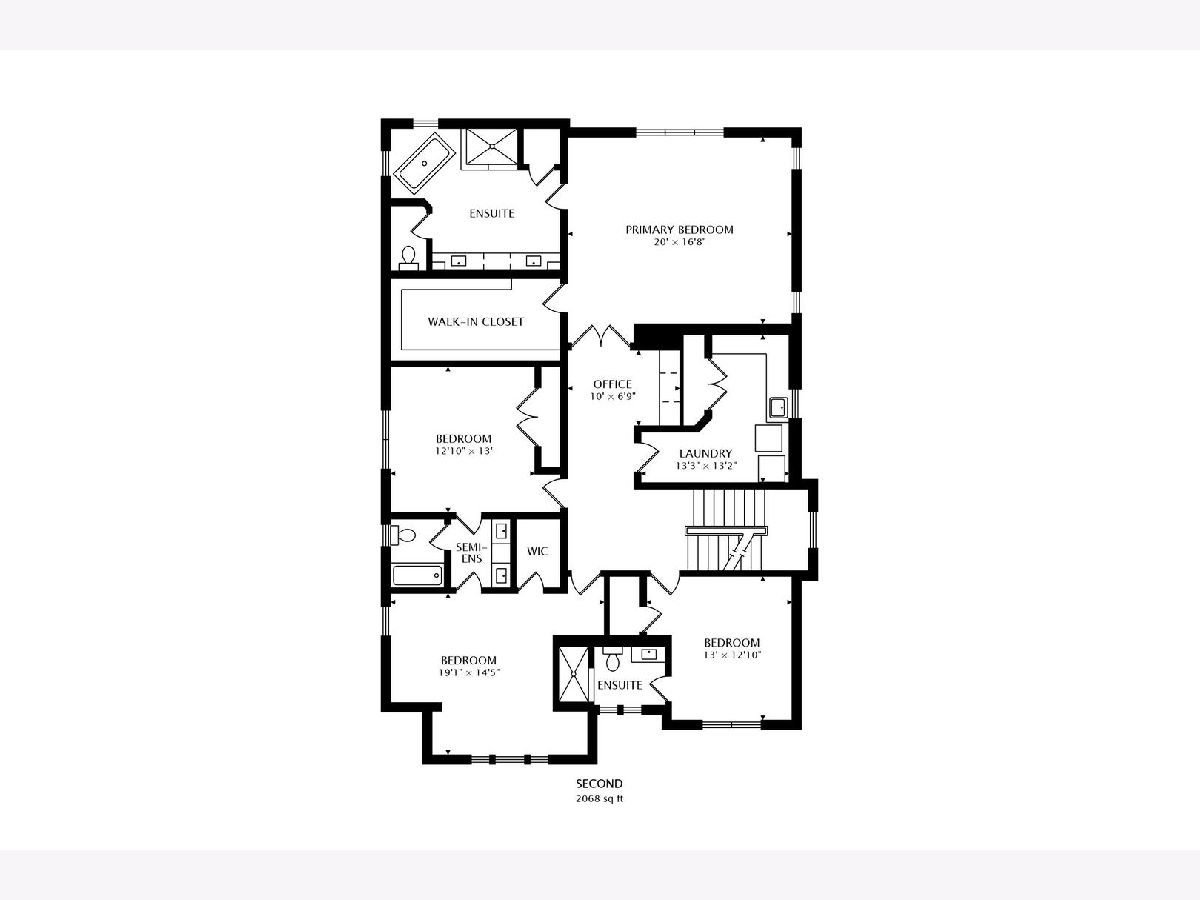
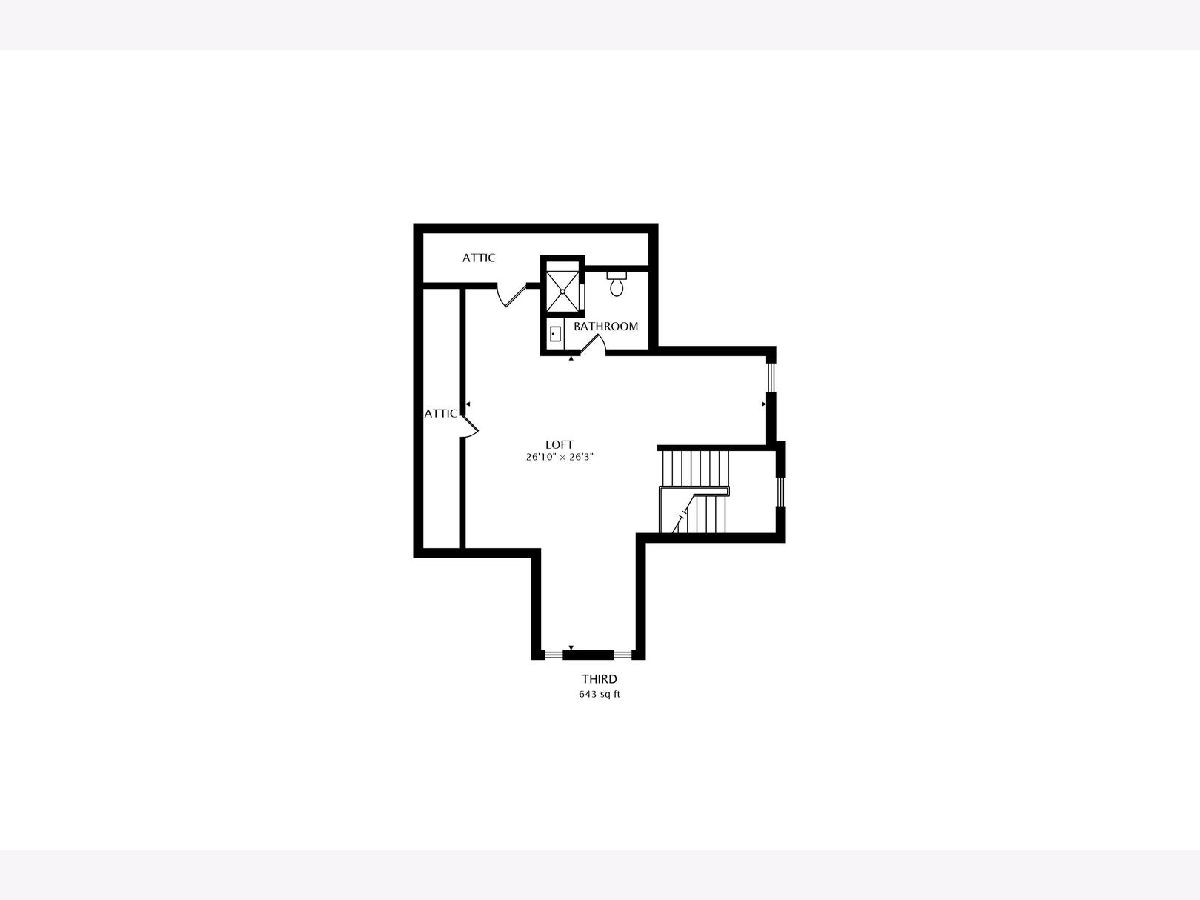
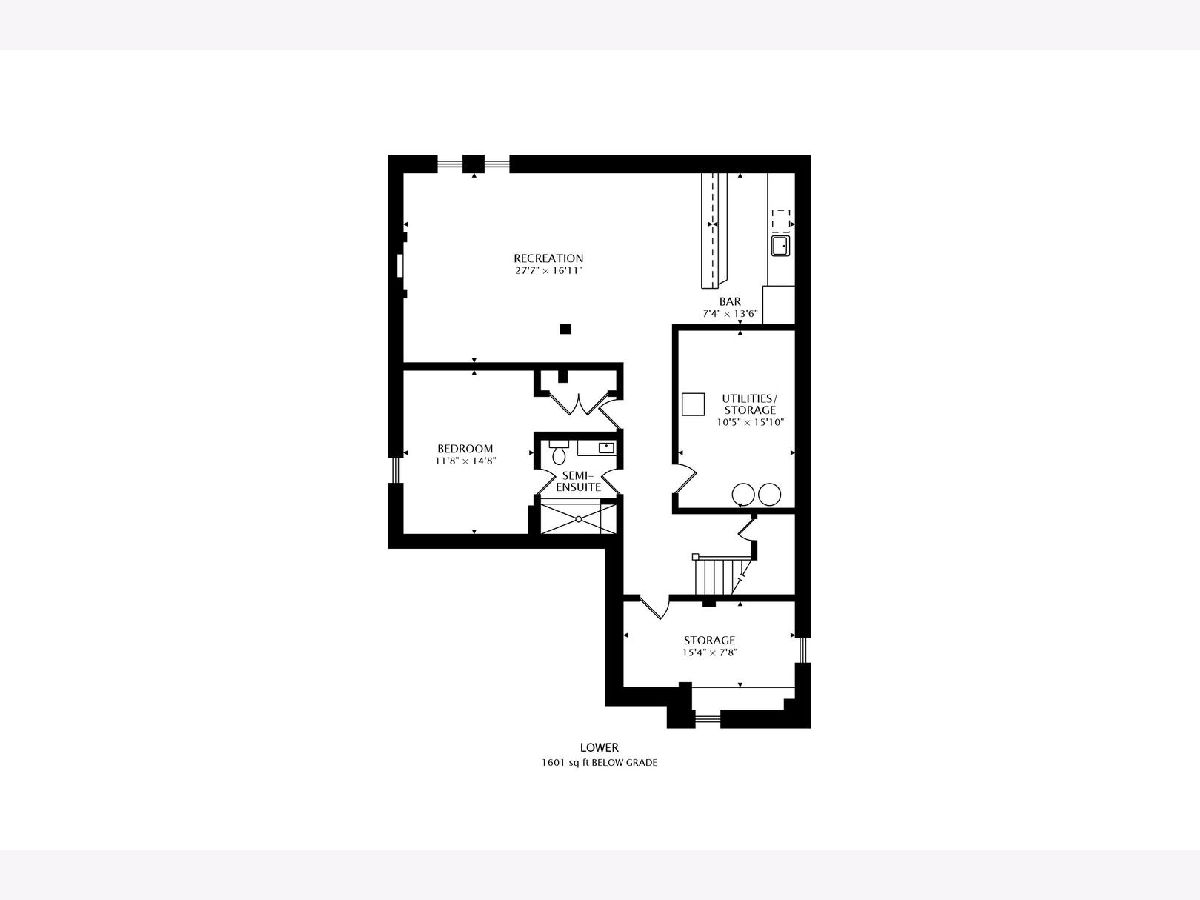
Room Specifics
Total Bedrooms: 5
Bedrooms Above Ground: 4
Bedrooms Below Ground: 1
Dimensions: —
Floor Type: Hardwood
Dimensions: —
Floor Type: Hardwood
Dimensions: —
Floor Type: Hardwood
Dimensions: —
Floor Type: —
Full Bathrooms: 6
Bathroom Amenities: —
Bathroom in Basement: 1
Rooms: Bedroom 5,Eating Area,Exercise Room,Great Room,Mud Room,Office,Recreation Room
Basement Description: Finished
Other Specifics
| 2 | |
| — | |
| — | |
| — | |
| Fenced Yard | |
| 54 X 131 | |
| — | |
| Full | |
| Hardwood Floors, Second Floor Laundry, Ceiling - 10 Foot, Coffered Ceiling(s), Open Floorplan, Some Window Treatmnt | |
| Range, Microwave, Dishwasher, High End Refrigerator, Washer, Dryer, Disposal, Stainless Steel Appliance(s), Wine Refrigerator | |
| Not in DB | |
| Curbs, Sidewalks, Street Lights, Street Paved | |
| — | |
| — | |
| — |
Tax History
| Year | Property Taxes |
|---|---|
| 2016 | $6,362 |
| 2021 | $22,559 |
| 2023 | $24,039 |
Contact Agent
Nearby Similar Homes
Nearby Sold Comparables
Contact Agent
Listing Provided By
Compass


