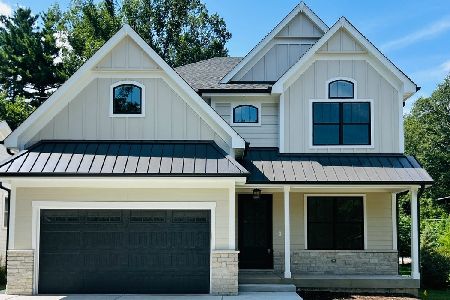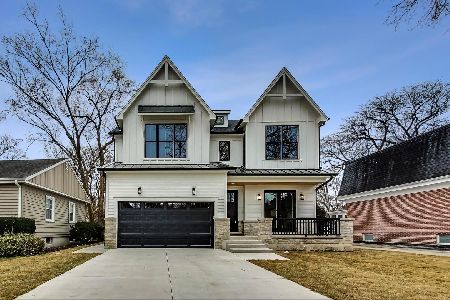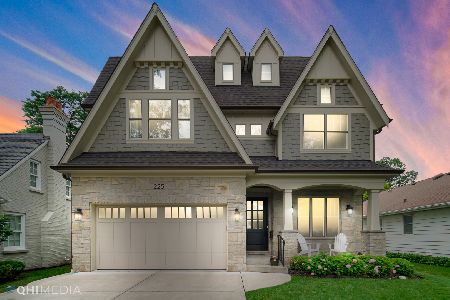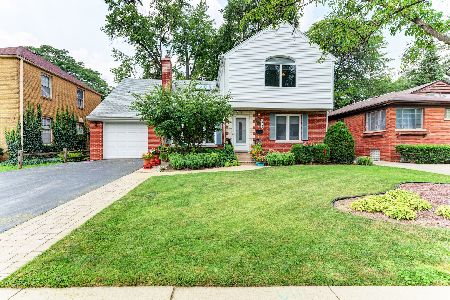215 Berkley Avenue, Elmhurst, Illinois 60126
$512,000
|
Sold
|
|
| Status: | Closed |
| Sqft: | 2,327 |
| Cost/Sqft: | $236 |
| Beds: | 4 |
| Baths: | 3 |
| Year Built: | 1988 |
| Property Taxes: | $12,811 |
| Days On Market: | 3394 |
| Lot Size: | 0,00 |
Description
Location, location, location! Walk to York HS, Elmhurst College, shopping, restaurants, train/ town, library and more. Charming Collegeview brick 2 story w/HW floors in LR, DR, and FR, w/gas fireplace. Newly updated, large eat-in kitchen w/granite countertops, SS appliances, ceramic tile floors and pantry. 4 spacious 2nd flr. bedrooms w/ 2.1 baths. First floor laundry. Large screened deck/porch thru double doors off family room, overlooking back yard. Professionally designed landscaping. Finished basement adds extra living space in this 1 owner Georgian home.
Property Specifics
| Single Family | |
| — | |
| Georgian | |
| 1988 | |
| Full | |
| — | |
| No | |
| — |
| Du Page | |
| College View | |
| 0 / Not Applicable | |
| None | |
| Lake Michigan | |
| Public Sewer | |
| 09357796 | |
| 0602312008 |
Nearby Schools
| NAME: | DISTRICT: | DISTANCE: | |
|---|---|---|---|
|
Grade School
Hawthorne Elementary School |
205 | — | |
|
Middle School
Sandburg Middle School |
205 | Not in DB | |
|
High School
York Community High School |
205 | Not in DB | |
Property History
| DATE: | EVENT: | PRICE: | SOURCE: |
|---|---|---|---|
| 14 Nov, 2016 | Sold | $512,000 | MRED MLS |
| 19 Oct, 2016 | Under contract | $549,900 | MRED MLS |
| 3 Oct, 2016 | Listed for sale | $549,900 | MRED MLS |
Room Specifics
Total Bedrooms: 4
Bedrooms Above Ground: 4
Bedrooms Below Ground: 0
Dimensions: —
Floor Type: Wood Laminate
Dimensions: —
Floor Type: Wood Laminate
Dimensions: —
Floor Type: Wood Laminate
Full Bathrooms: 3
Bathroom Amenities: Whirlpool
Bathroom in Basement: 0
Rooms: Enclosed Porch,Foyer,Recreation Room
Basement Description: Finished,Crawl
Other Specifics
| 2 | |
| Concrete Perimeter | |
| Concrete | |
| Deck, Screened Deck | |
| Fenced Yard | |
| 54 X 131 | |
| Full | |
| Full | |
| Hardwood Floors, Wood Laminate Floors, First Floor Laundry | |
| Double Oven, Range, Microwave, Dishwasher, Refrigerator, Disposal, Stainless Steel Appliance(s) | |
| Not in DB | |
| — | |
| — | |
| — | |
| Gas Log |
Tax History
| Year | Property Taxes |
|---|---|
| 2016 | $12,811 |
Contact Agent
Nearby Similar Homes
Nearby Sold Comparables
Contact Agent
Listing Provided By
L.W. Reedy Real Estate












