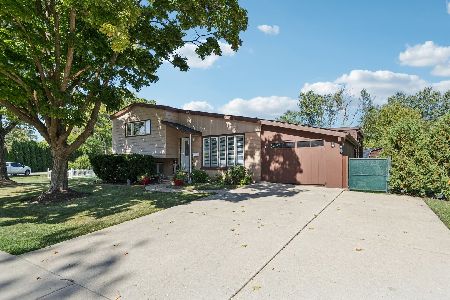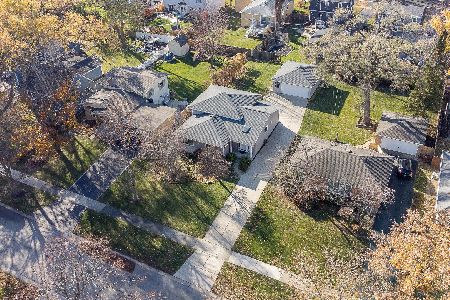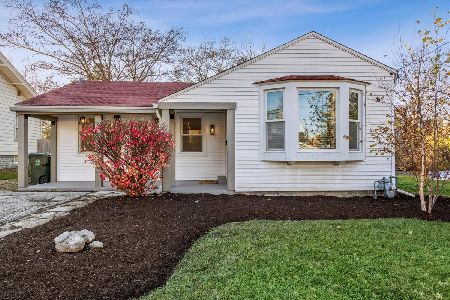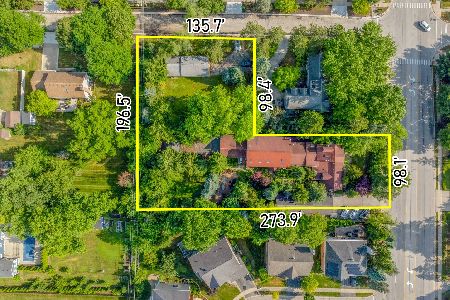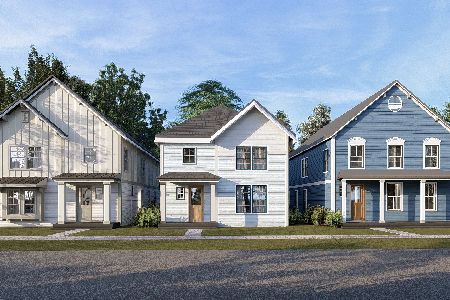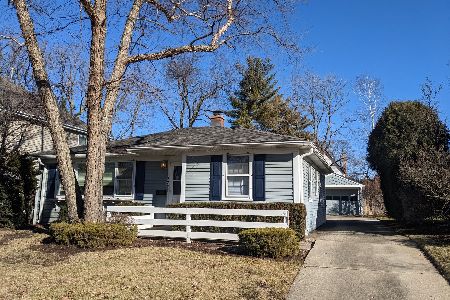225 Brockway Street, Palatine, Illinois 60067
$487,000
|
Sold
|
|
| Status: | Closed |
| Sqft: | 1,950 |
| Cost/Sqft: | $246 |
| Beds: | 2 |
| Baths: | 3 |
| Year Built: | 2016 |
| Property Taxes: | $0 |
| Days On Market: | 3228 |
| Lot Size: | 0,00 |
Description
5 BRAND NEW Homes. Available for Immediate Move-In. Only 3 Left! A New Subdivision on the Corner of Brockway & Colfax Streets. PERFECTLY SIZED, NEW, + FULL BASEMENT! Loaded with UPGRADES. From STARTER to DOWNSIZING these will have ALL the best in Taste & Quality. BIG Kitchens, Huge Master Bedroom with 2 Large Walk-In Closets, Upgraded Finishes + more. Ideally located near the TRAIN STATION, you can easily WALK or BIKE to Downtown Palatine's 12+ Restaurants, Stores, Outdoor Walking/Running Track, Park District Activity Facility/Pool or the Library. Floor Plan includes 2 Bedrooms & a Loft/Office (or choose an optional 3rd Bedroom Plan). Diverse custom layouts, there will be 3 - 2,000 sq. ft. Homes, plus 2 Homes that are Custom designed with 1st Floor Study/Bedroom. Tell us your Dreams, we will customize them! Call for Plans & Layouts. Developed by Stonefield Custom Homes.
Property Specifics
| Single Family | |
| — | |
| — | |
| 2016 | |
| Full | |
| — | |
| No | |
| — |
| Cook | |
| — | |
| 100 / Monthly | |
| Lawn Care,Snow Removal | |
| Lake Michigan,Public | |
| Public Sewer | |
| 09574219 | |
| 02154080010000 |
Nearby Schools
| NAME: | DISTRICT: | DISTANCE: | |
|---|---|---|---|
|
Grade School
Gray M Sanborn Elementary School |
15 | — | |
|
Middle School
Walter R Sundling Junior High Sc |
15 | Not in DB | |
|
High School
Palatine High School |
211 | Not in DB | |
Property History
| DATE: | EVENT: | PRICE: | SOURCE: |
|---|---|---|---|
| 22 Jan, 2018 | Sold | $487,000 | MRED MLS |
| 25 Nov, 2017 | Under contract | $479,900 | MRED MLS |
| — | Last price change | $479,000 | MRED MLS |
| 23 Mar, 2017 | Listed for sale | $475,900 | MRED MLS |
| 3 Aug, 2020 | Sold | $439,000 | MRED MLS |
| 25 Jun, 2020 | Under contract | $450,000 | MRED MLS |
| 13 May, 2020 | Listed for sale | $450,000 | MRED MLS |
Room Specifics
Total Bedrooms: 2
Bedrooms Above Ground: 2
Bedrooms Below Ground: 0
Dimensions: —
Floor Type: Carpet
Full Bathrooms: 3
Bathroom Amenities: Separate Shower,Double Sink
Bathroom in Basement: 0
Rooms: Eating Area,Loft
Basement Description: Unfinished
Other Specifics
| 2 | |
| Concrete Perimeter | |
| Asphalt,Brick,Shared | |
| — | |
| — | |
| 41.33X58 | |
| — | |
| Full | |
| Vaulted/Cathedral Ceilings, Hardwood Floors, Second Floor Laundry | |
| Range, Microwave, Dishwasher | |
| Not in DB | |
| — | |
| — | |
| — | |
| — |
Tax History
| Year | Property Taxes |
|---|---|
| 2020 | $5,016 |
Contact Agent
Nearby Similar Homes
Nearby Sold Comparables
Contact Agent
Listing Provided By
The Stonefield Group, Inc.

