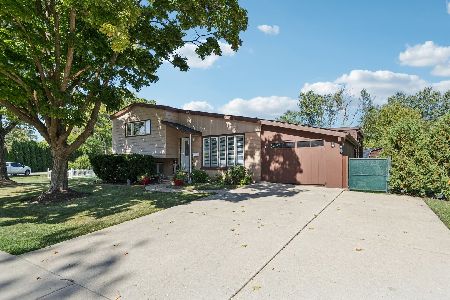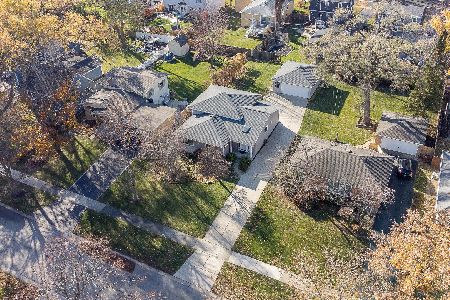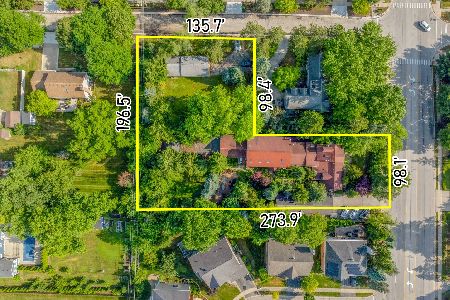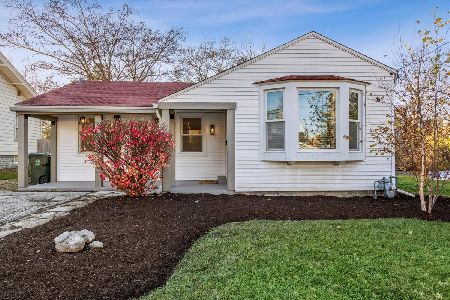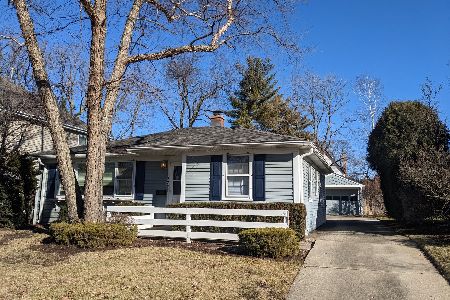219 Brockway Street, Palatine, Illinois 60067
$537,900
|
Sold
|
|
| Status: | Closed |
| Sqft: | 2,200 |
| Cost/Sqft: | $245 |
| Beds: | 3 |
| Baths: | 3 |
| Year Built: | 2018 |
| Property Taxes: | $357 |
| Days On Market: | 3011 |
| Lot Size: | 0,00 |
Description
5 BRAND NEW Homes. ONLY 2 Left! 90 Day Delivery. Located at Brockway & Colfax Streets, just 2 Blocks from the Downtown area. This Home is 2,200 sqft + 1,050 sqft Full Basement. Community & Neighborhood Activities Galore!!! Ideally located near the TRAIN STATION, FARMER'S MARKET, easily WALK or BIKE to Downtown Palatine's 12+ RESTAURANTS, many Quaint Stores, Monthly WINE Tastings, Seasonal Downtown Events, Outdoor Running Track, Park District Facility/Pool or the Library. PERFECTLY SIZED, from STARTER to DOWNSIZING! Featuring ALL the best in Taste & Quality. BIG Kitchens, Huge Master Bedroom with 2 Large separate Walk-In Closets, 1ST Floor STUDY, Upgraded Finishes more. Floor Plan also includes a Loft (or choose an optional 3rd Bedroom), 2-1/2 Baths and a 2 Car Garage. You'll Love these! Developed by Stonefield Custom Homes.
Property Specifics
| Single Family | |
| — | |
| — | |
| 2018 | |
| Full | |
| — | |
| No | |
| — |
| Cook | |
| — | |
| 100 / Monthly | |
| Lawn Care,Snow Removal | |
| Lake Michigan,Public | |
| Public Sewer | |
| 09787414 | |
| 02154080010000 |
Nearby Schools
| NAME: | DISTRICT: | DISTANCE: | |
|---|---|---|---|
|
Grade School
Gray M Sanborn Elementary School |
15 | — | |
|
Middle School
Walter R Sundling Junior High Sc |
15 | Not in DB | |
|
High School
Palatine High School |
211 | Not in DB | |
Property History
| DATE: | EVENT: | PRICE: | SOURCE: |
|---|---|---|---|
| 20 Nov, 2018 | Sold | $537,900 | MRED MLS |
| 20 Jun, 2018 | Under contract | $537,900 | MRED MLS |
| 26 Oct, 2017 | Listed for sale | $537,900 | MRED MLS |
Room Specifics
Total Bedrooms: 3
Bedrooms Above Ground: 3
Bedrooms Below Ground: 0
Dimensions: —
Floor Type: Carpet
Dimensions: —
Floor Type: Carpet
Full Bathrooms: 3
Bathroom Amenities: Separate Shower,Double Sink
Bathroom in Basement: 0
Rooms: Study
Basement Description: Unfinished
Other Specifics
| 2 | |
| Concrete Perimeter | |
| Asphalt,Brick,Shared | |
| — | |
| — | |
| 63.8 X 58 | |
| — | |
| Full | |
| Vaulted/Cathedral Ceilings, Hardwood Floors, Second Floor Laundry | |
| Range, Microwave, Dishwasher | |
| Not in DB | |
| — | |
| — | |
| — | |
| — |
Tax History
| Year | Property Taxes |
|---|---|
| 2018 | $357 |
Contact Agent
Nearby Similar Homes
Nearby Sold Comparables
Contact Agent
Listing Provided By
The Stonefield Group, Inc.

