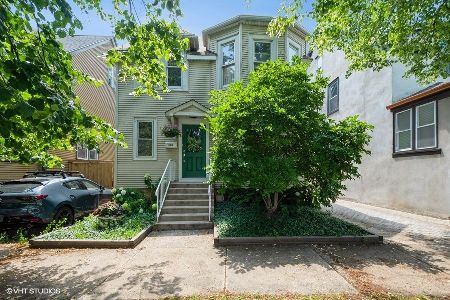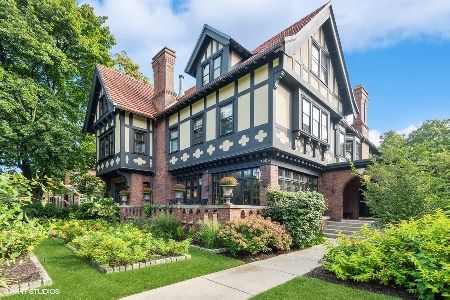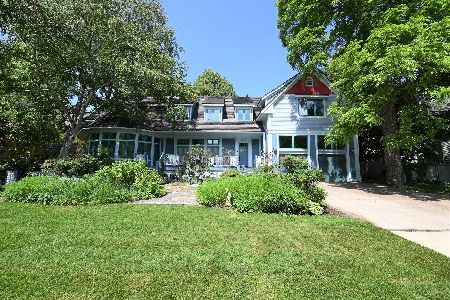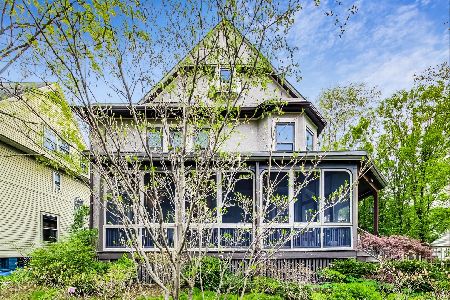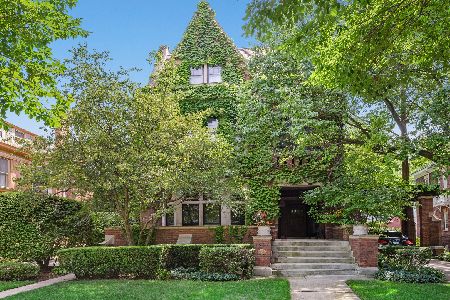225 Hamilton Street, Evanston, Illinois 60202
$2,037,500
|
Sold
|
|
| Status: | Closed |
| Sqft: | 5,400 |
| Cost/Sqft: | $398 |
| Beds: | 6 |
| Baths: | 6 |
| Year Built: | 1894 |
| Property Taxes: | $30,331 |
| Days On Market: | 502 |
| Lot Size: | 0,00 |
Description
Discover timeless elegance at 225 Hamilton in the heart of South East Evanston. Steps from Lake Michigan, beaches, schools, trains, restaurants, shops and so much more. This enchanting residence recently updated marries classic architectural details with modern amenities, creating an inviting space perfect for both relaxation and entertaining. Entering the home, you are welcomed into the grand central foyer with brick fireplace. The foyer allows access to all the rooms on the main floor. The sitting room has a coved ceiling and built in cabinetry, the living room offers a tiled fireplace and French doors leading to the gracious front porch. The expansive dining room with fireplace, built in oak buffet, and French doors to the porch. The butler's pantry with an abundance of cabinets leads into the light filled kitchen with spacious breakfast room. The Showcase of the home is the two-story beamed cathedral great room, perfect for the family room/library. This amazing room has a massive fireplace, built in bookcases and floor to ceiling Palladian windows. The second floor has four large bedrooms and two completely renovated bathrooms! This home features a great third level, it is split into two spacious bedroom suites each with a full bath and lots of closet space. The gorgeous backyard perfect for entertaining has a lovely bluestone patio, natural garden, vegetable garden, and a butterfly garden. The yard is fully fenced and there is a two-car garage. This home truly offers a quintessential South East Evanston living experience with its elegant design, spacious rooms, and prime location.
Property Specifics
| Single Family | |
| — | |
| — | |
| 1894 | |
| — | |
| — | |
| No | |
| — |
| Cook | |
| — | |
| — / Not Applicable | |
| — | |
| — | |
| — | |
| 12083300 | |
| 11192040090000 |
Nearby Schools
| NAME: | DISTRICT: | DISTANCE: | |
|---|---|---|---|
|
Grade School
Dewey Elementary School |
65 | — | |
|
Middle School
Nichols Middle School |
65 | Not in DB | |
|
High School
Evanston Twp High School |
202 | Not in DB | |
Property History
| DATE: | EVENT: | PRICE: | SOURCE: |
|---|---|---|---|
| 15 Oct, 2024 | Sold | $2,037,500 | MRED MLS |
| 21 Sep, 2024 | Under contract | $2,150,000 | MRED MLS |
| 8 Jul, 2024 | Listed for sale | $2,150,000 | MRED MLS |
| — | Last price change | $2,270,000 | MRED MLS |
| 19 Jul, 2025 | Listed for sale | $2,270,000 | MRED MLS |
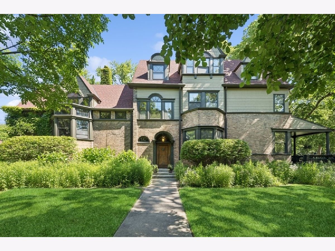
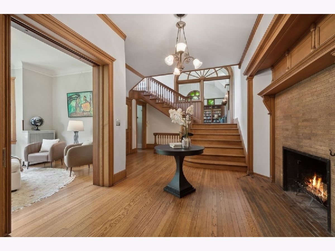
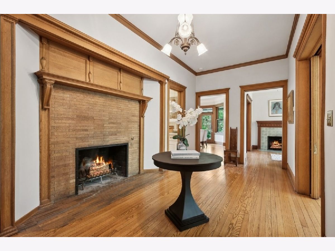
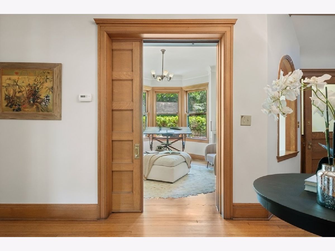
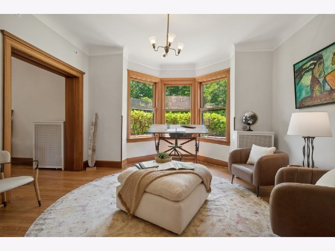
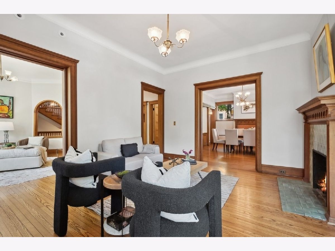
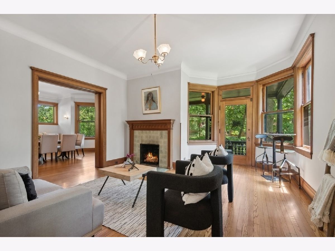
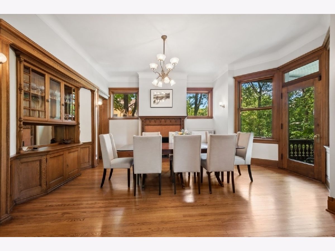
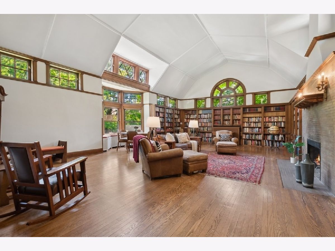
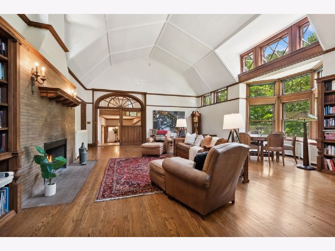
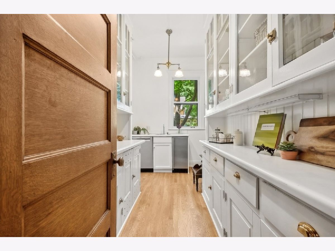
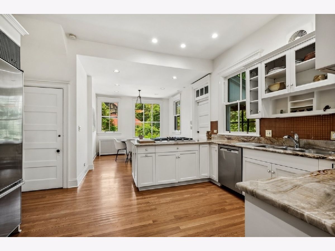
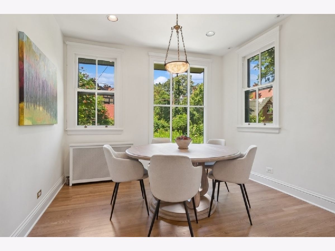
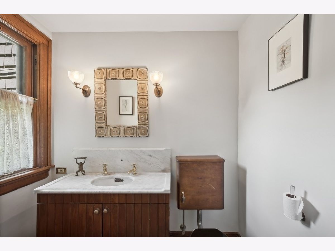
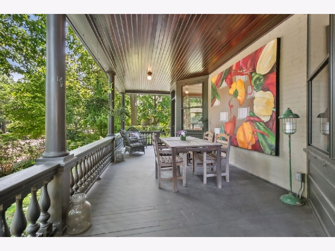
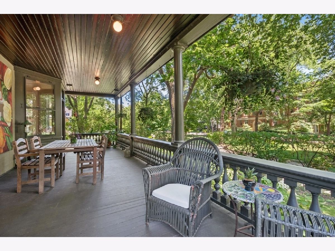
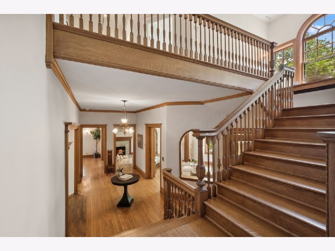
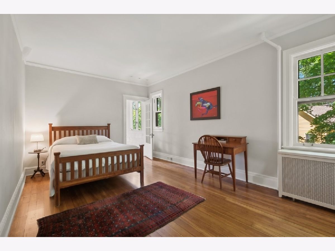
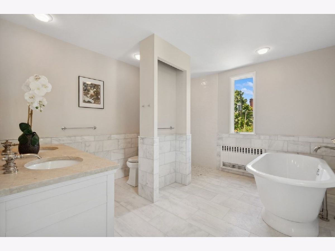
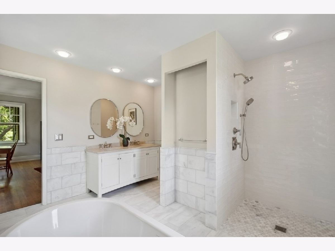
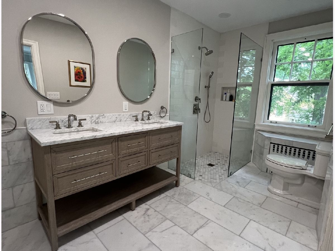
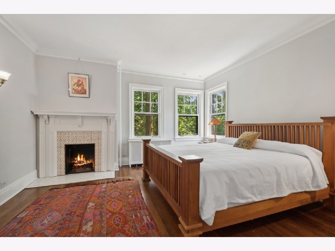
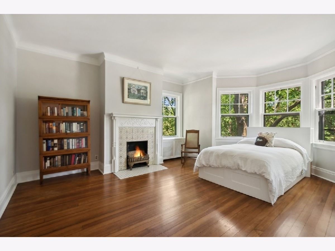
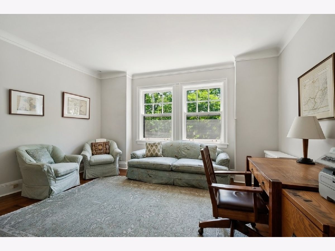
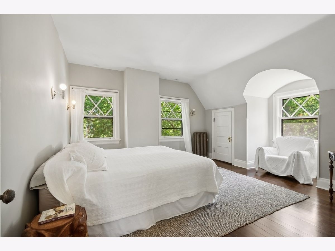
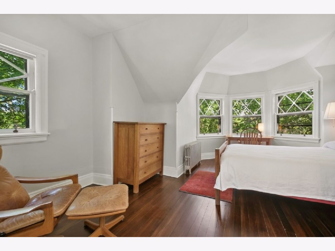
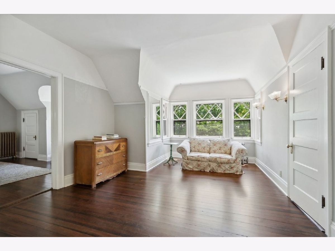
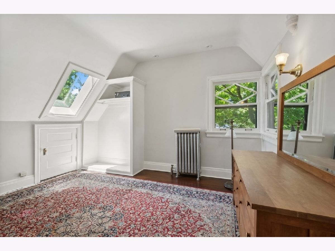
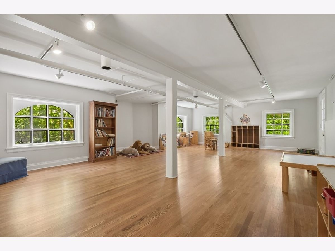
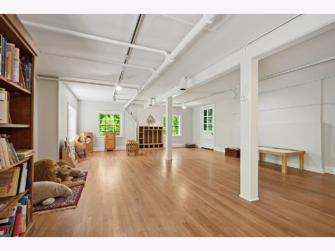
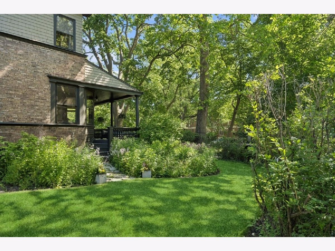
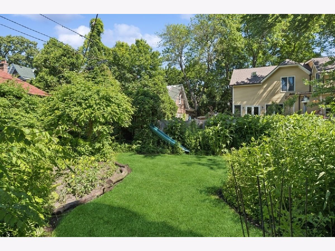
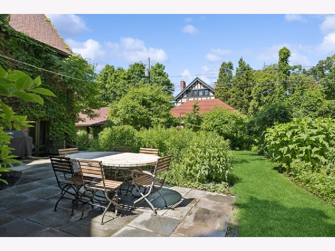
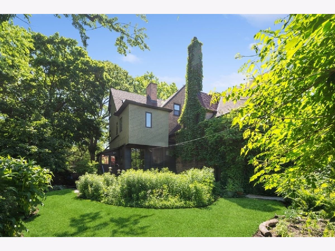
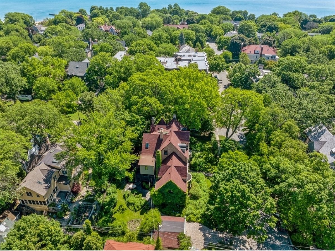
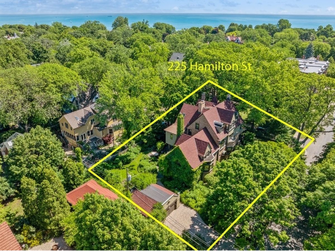
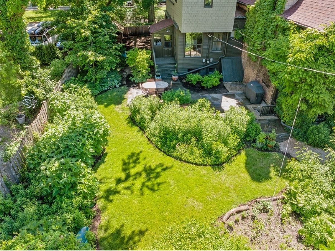
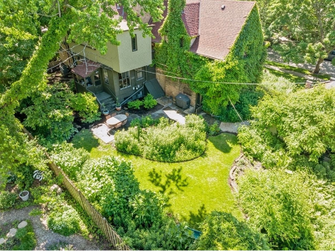
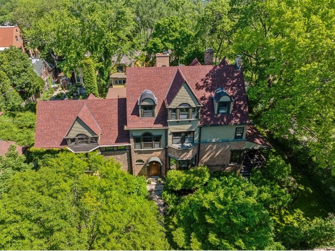
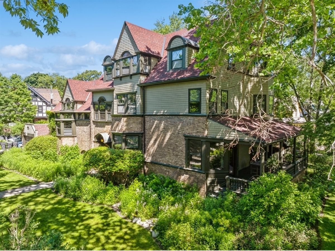
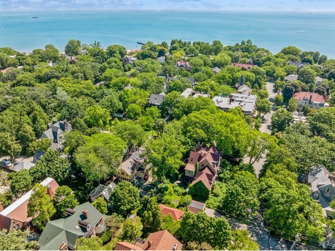
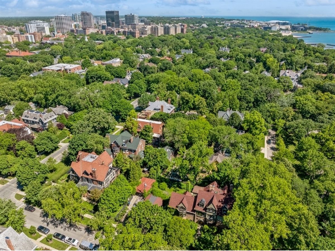
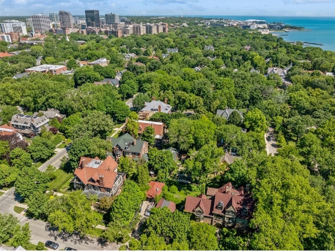
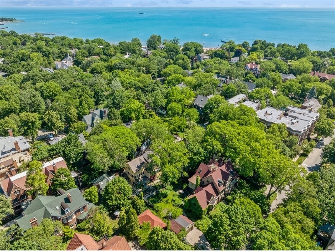
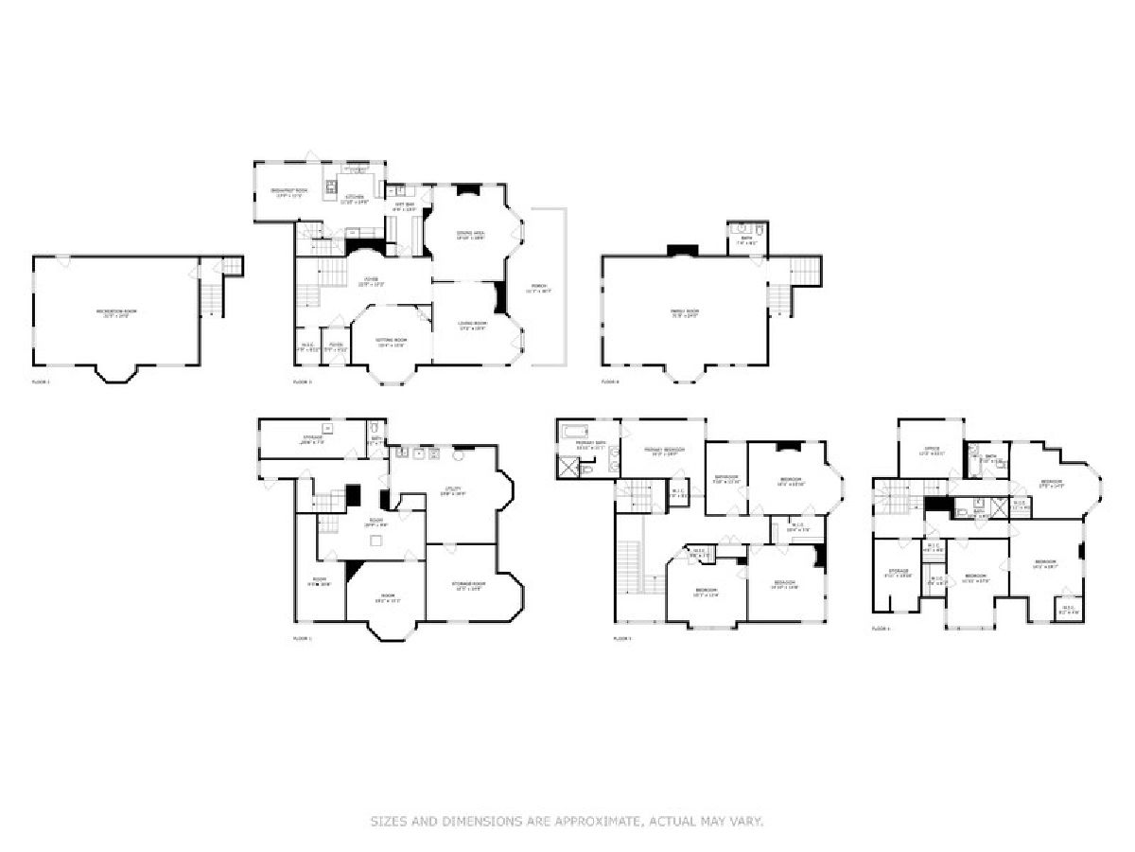
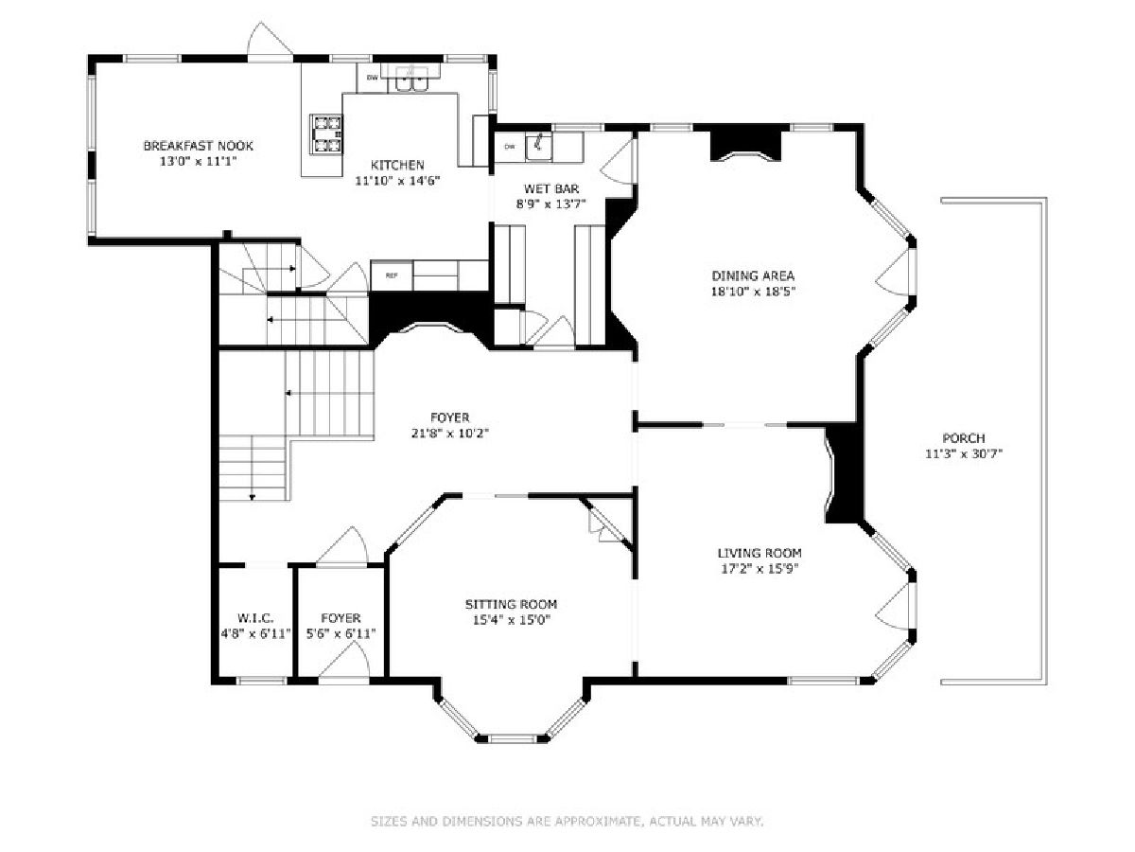
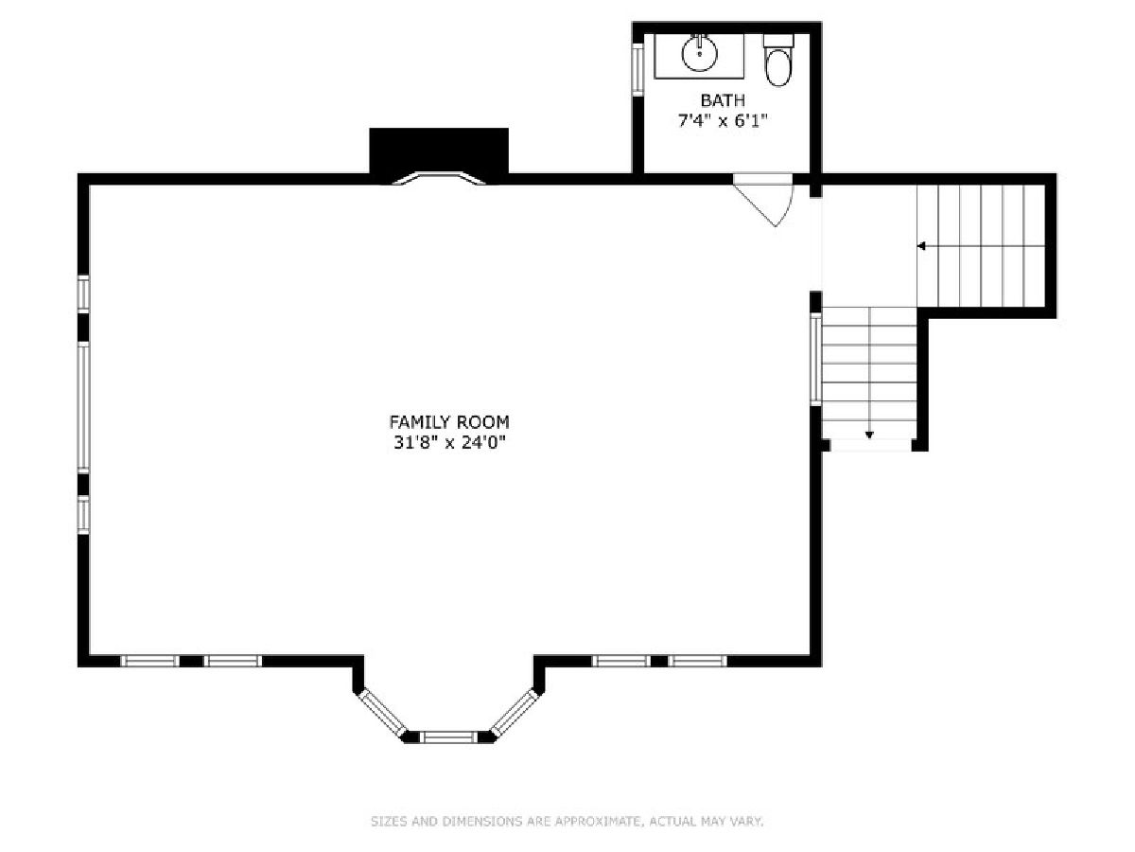
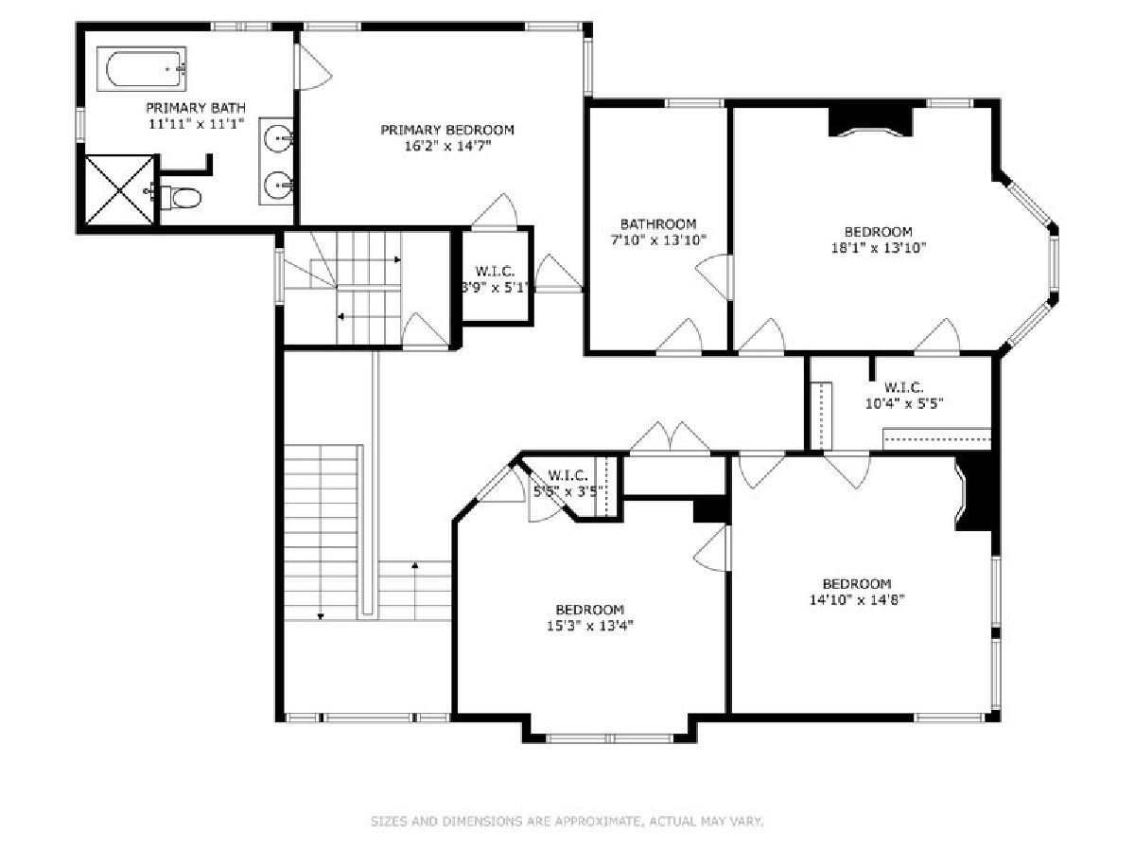
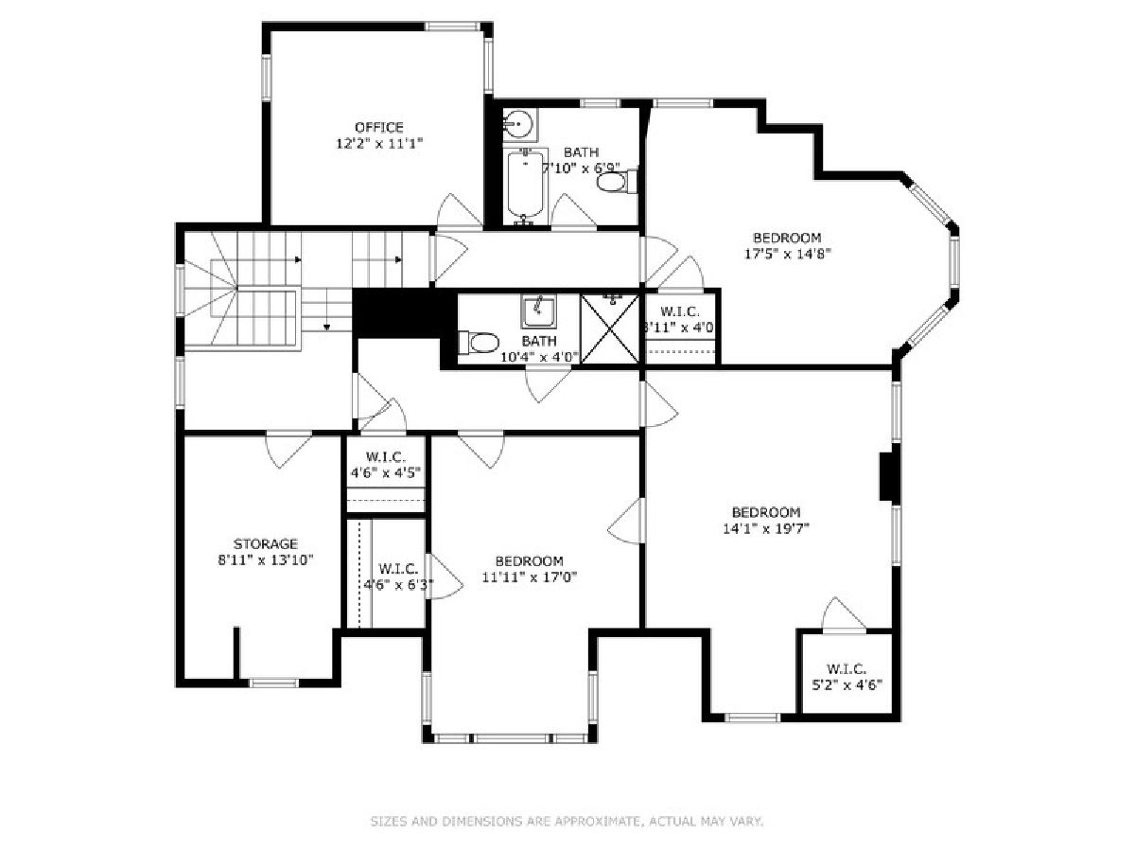
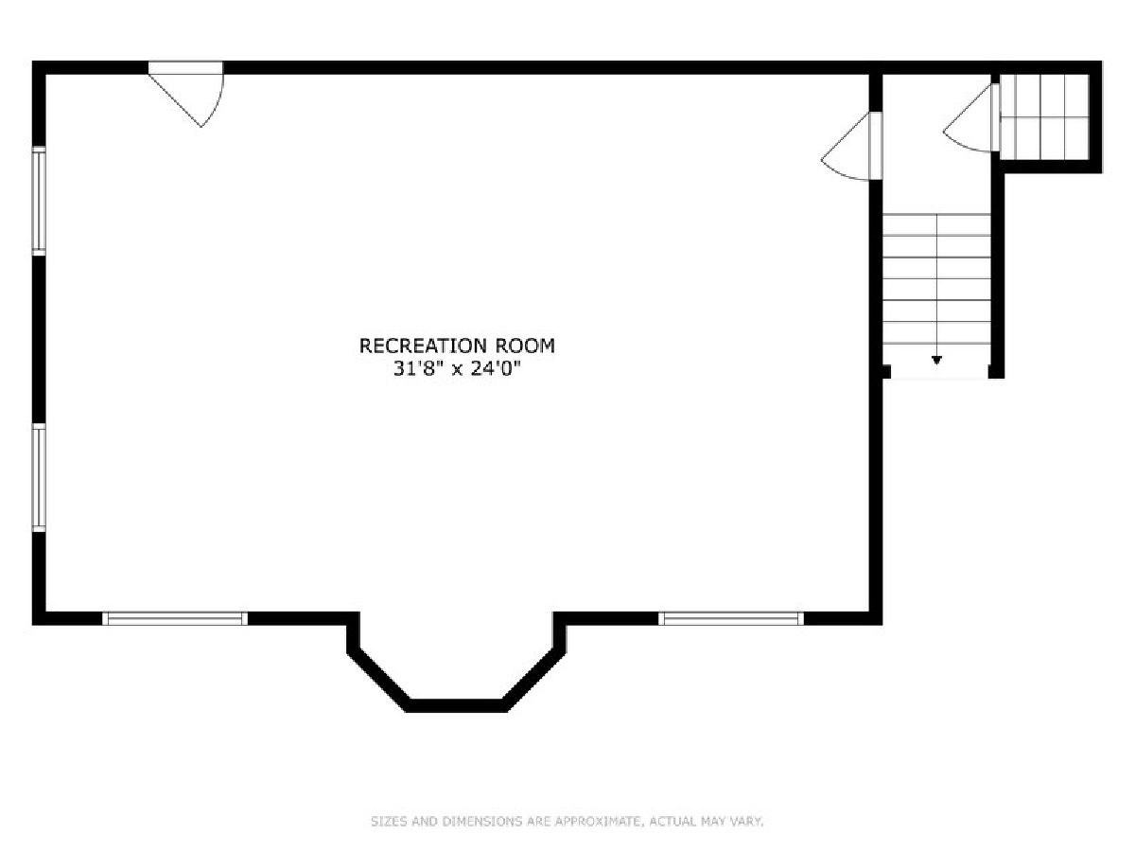
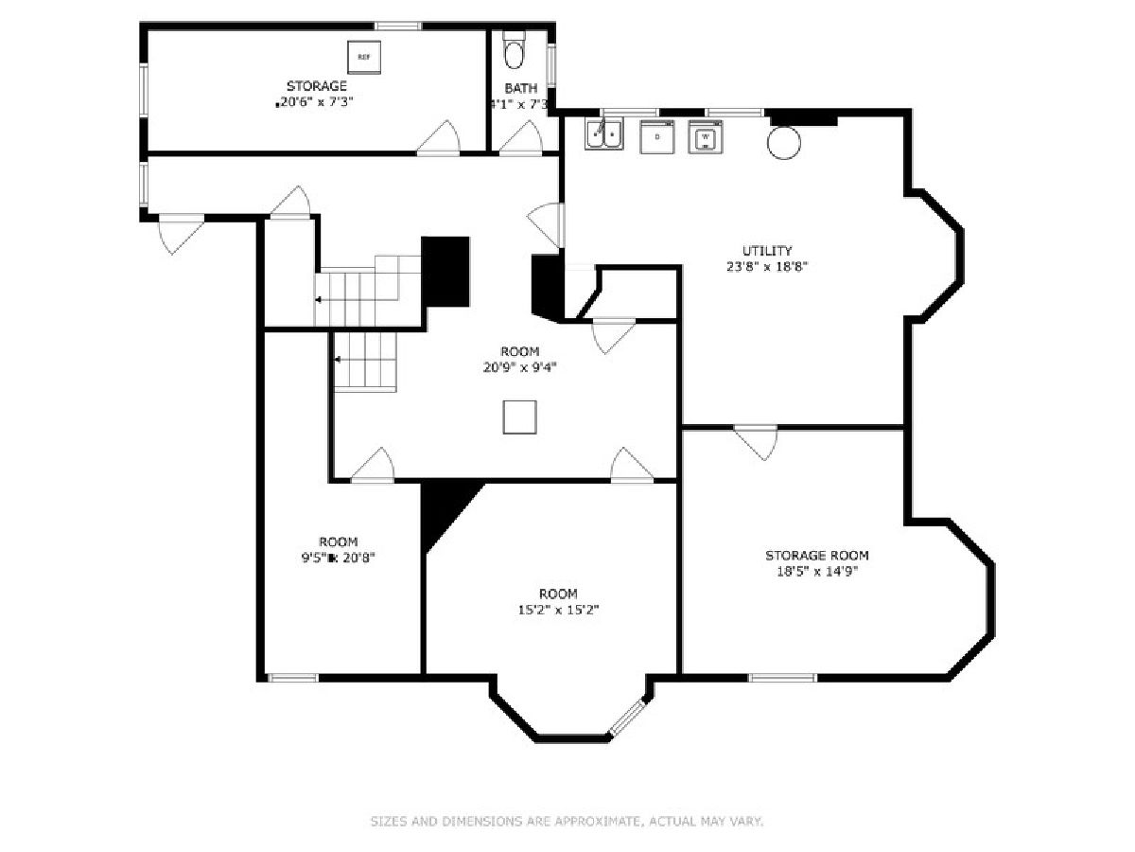
Room Specifics
Total Bedrooms: 6
Bedrooms Above Ground: 6
Bedrooms Below Ground: 0
Dimensions: —
Floor Type: —
Dimensions: —
Floor Type: —
Dimensions: —
Floor Type: —
Dimensions: —
Floor Type: —
Dimensions: —
Floor Type: —
Full Bathrooms: 6
Bathroom Amenities: Separate Shower,Double Sink,Soaking Tub
Bathroom in Basement: 1
Rooms: —
Basement Description: Unfinished
Other Specifics
| 2 | |
| — | |
| Brick | |
| — | |
| — | |
| 149X97 | |
| — | |
| — | |
| — | |
| — | |
| Not in DB | |
| — | |
| — | |
| — | |
| — |
Tax History
| Year | Property Taxes |
|---|---|
| 2024 | $30,331 |
Contact Agent
Nearby Similar Homes
Nearby Sold Comparables
Contact Agent
Listing Provided By
@properties Christie's International Real Estate




