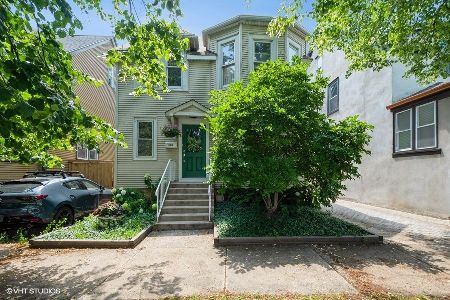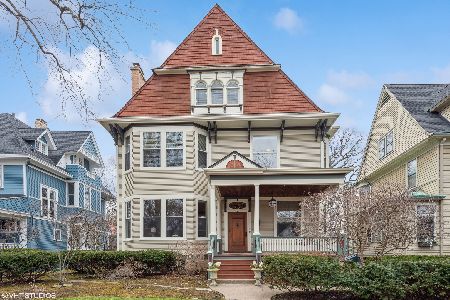1134 Michigan Avenue, Evanston, Illinois 60202
$1,600,000
|
Sold
|
|
| Status: | Closed |
| Sqft: | 4,000 |
| Cost/Sqft: | $350 |
| Beds: | 5 |
| Baths: | 4 |
| Year Built: | 1899 |
| Property Taxes: | $26,201 |
| Days On Market: | 1664 |
| Lot Size: | 0,21 |
Description
Truly special house on one of the best blocks in Evanston, just 2 blocks from Lee Street beach. Beautifully maintained home perfectly combines vintage character and modern updates. Easy transitions from stylish interior to professionally landscaped front and back yards. Wraparound deck and large foyer welcome you into expansive first floor. Living room has fireplace with wood-burning insert for cozy winter nights and opens to screened-in porch for relaxed summer evenings. Gracious separate dining room opens to solarium / garden room with slate floors, floor to ceiling windows, skylights, & over-sized glass door to lush back yard. Kitchen with commercial range, SubZero refrigerator & separate freezer, lots of counter space, breakfast bar that seats 5, counter to ceiling windows, & huge sliding glass doors to back yard. First floor also has powder room, family room & laundry room / pantry. Original milled oak staircase to 2nd floor. Huge primary suite with sitting room and walk-in-closet, updated bathroom with heated floors, double vanity & large shower. 2nd bedroom with deck overlooking back yard, 3rd bedroom (currently set up as a family room), & brand new hall bath on this floor, as well as an office with wraparound windows and a skylight--great for working from home! Two more spacious bedrooms plus fun finished attic space and new full bath on 3rd floor. Hardwood floors & central air throughout, new roof, & many more recent updates (see additional info). Professionally landscaped front and back yards with established perennials & ornamental trees, bluestone patios, electrical for hot tub, & dog run. 2 car garage. Close to Lincoln elementary school, the el & Metra, restaurants, cafes, grocery stores & downtown. Move in this summer and enjoy the very best of Evanston!
Property Specifics
| Single Family | |
| — | |
| Victorian | |
| 1899 | |
| Full | |
| — | |
| No | |
| 0.21 |
| Cook | |
| — | |
| 0 / Not Applicable | |
| None | |
| Lake Michigan | |
| Public Sewer | |
| 11077502 | |
| 11192100100000 |
Nearby Schools
| NAME: | DISTRICT: | DISTANCE: | |
|---|---|---|---|
|
Grade School
Lincoln Elementary School |
65 | — | |
|
Middle School
Nichols Middle School |
65 | Not in DB | |
|
High School
Evanston Twp High School |
202 | Not in DB | |
Property History
| DATE: | EVENT: | PRICE: | SOURCE: |
|---|---|---|---|
| 17 Dec, 2014 | Sold | $1,050,000 | MRED MLS |
| 30 Sep, 2014 | Under contract | $1,190,000 | MRED MLS |
| — | Last price change | $1,250,000 | MRED MLS |
| 23 Sep, 2013 | Listed for sale | $1,250,000 | MRED MLS |
| 26 Jul, 2021 | Sold | $1,600,000 | MRED MLS |
| 11 May, 2021 | Under contract | $1,400,000 | MRED MLS |
| 5 May, 2021 | Listed for sale | $1,400,000 | MRED MLS |
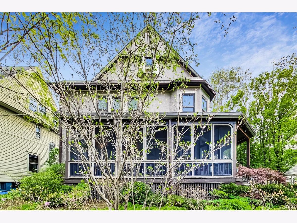
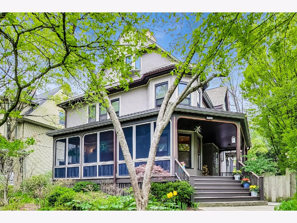
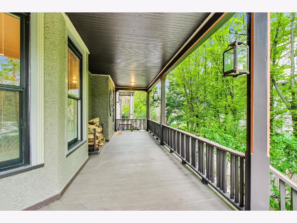
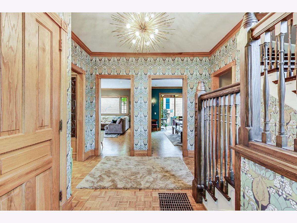
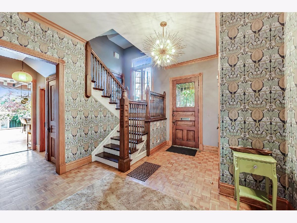
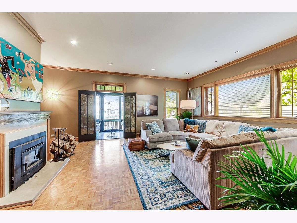
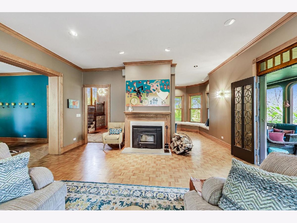
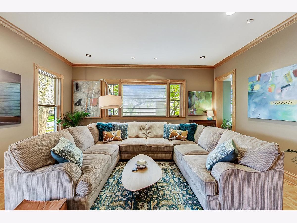
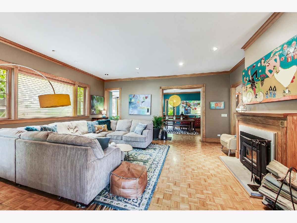
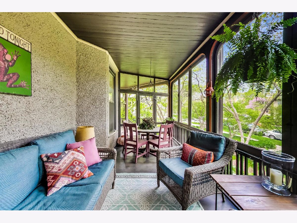
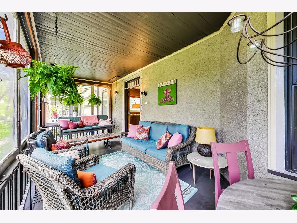
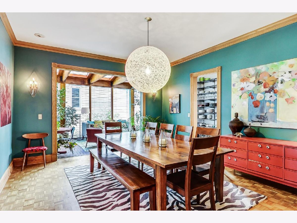
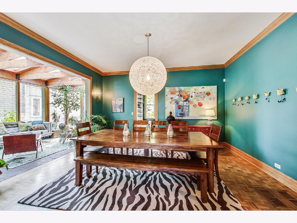
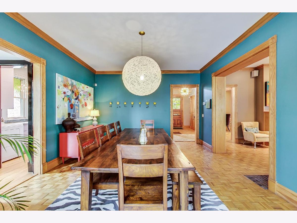
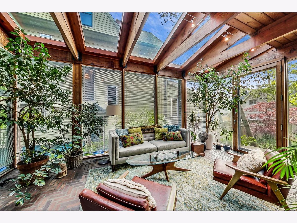
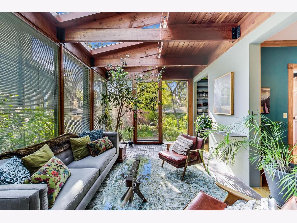
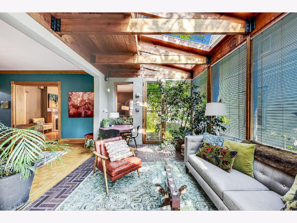
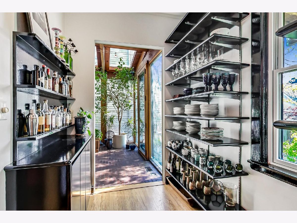
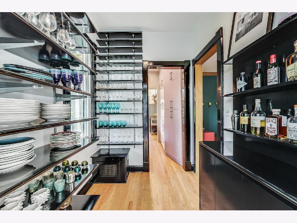
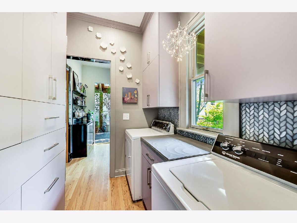
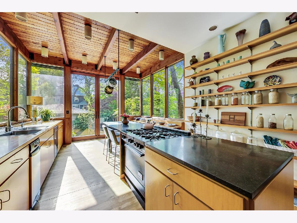
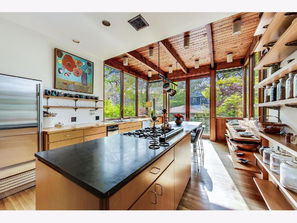
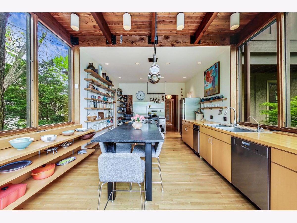
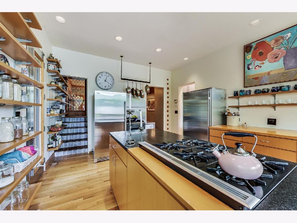
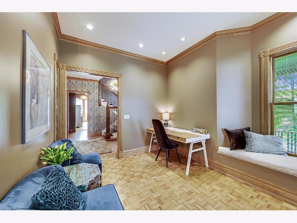
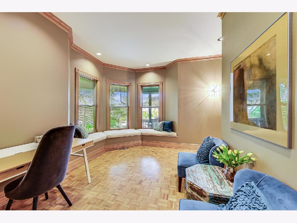
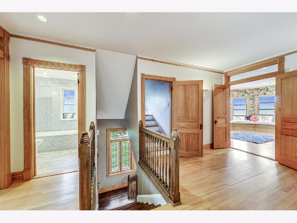
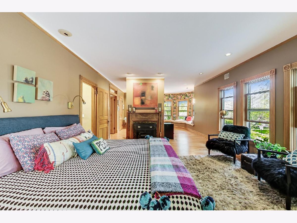
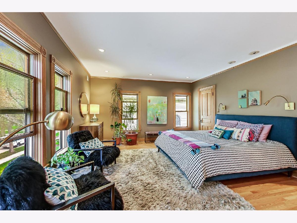
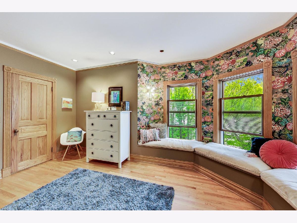
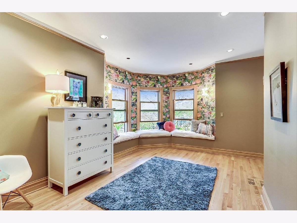
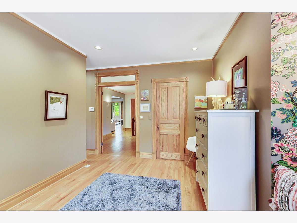
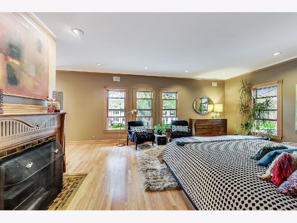
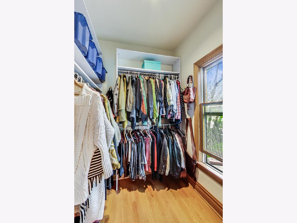
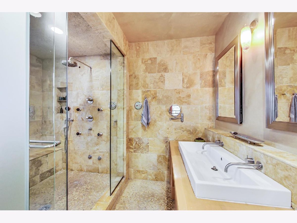
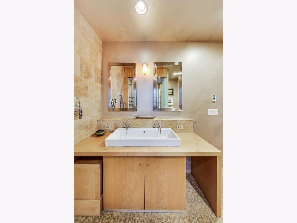
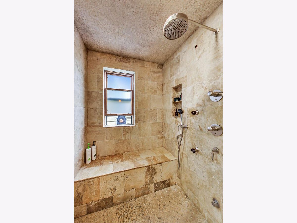
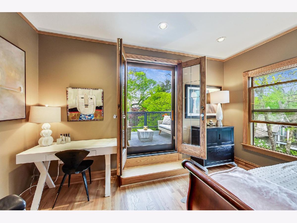
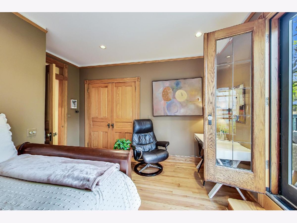
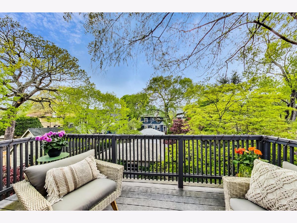
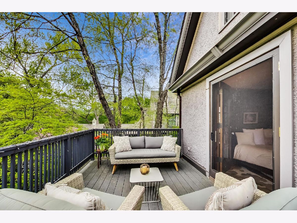
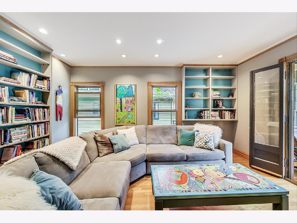
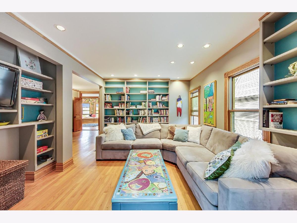
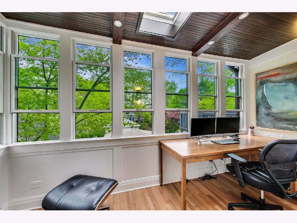
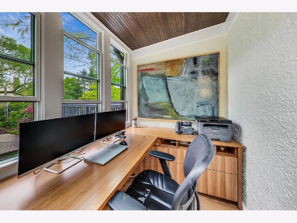
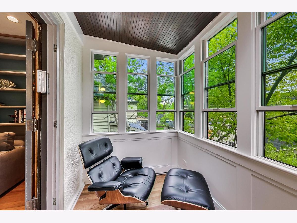
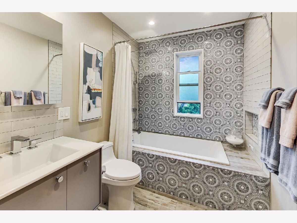
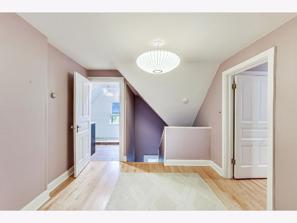
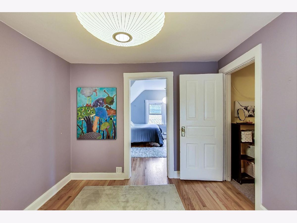
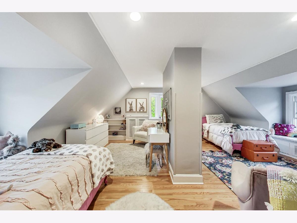
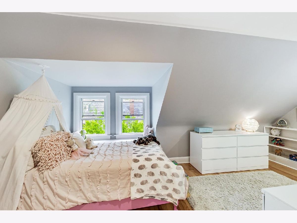
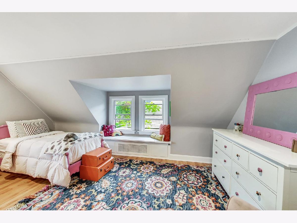
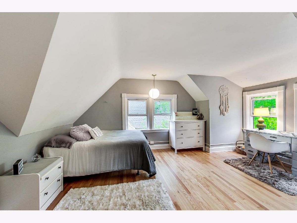
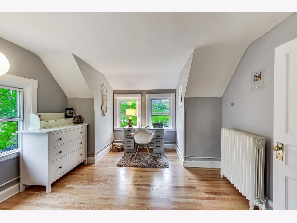
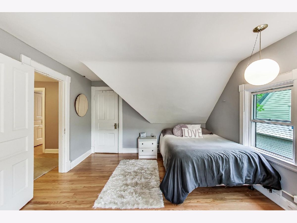
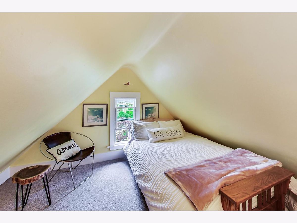
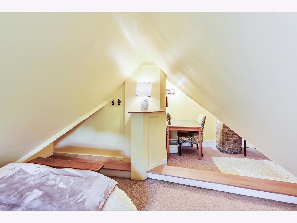
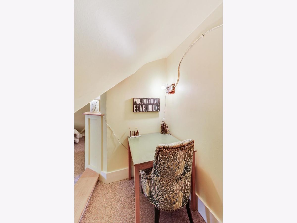
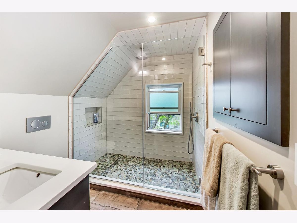
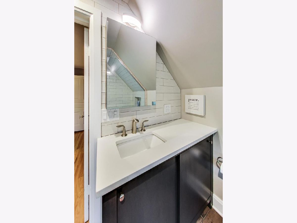
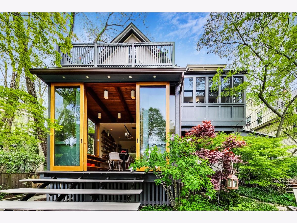
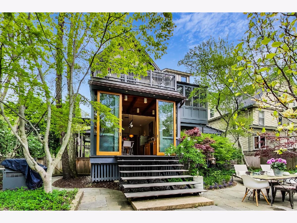
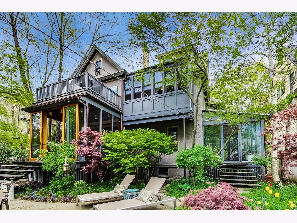
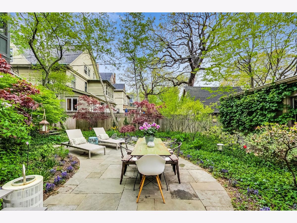
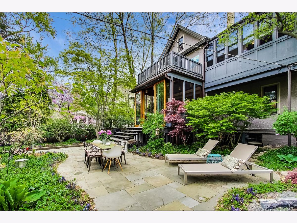
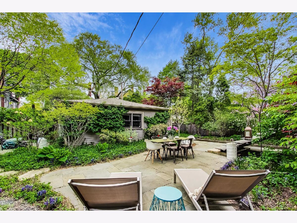
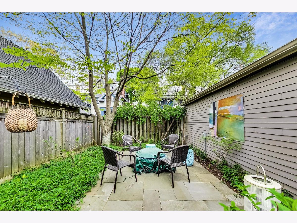
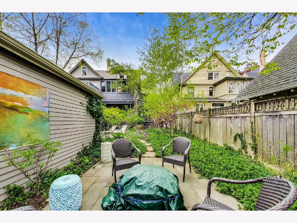
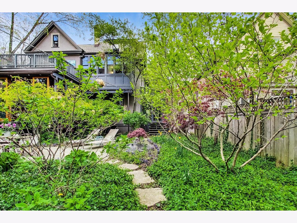
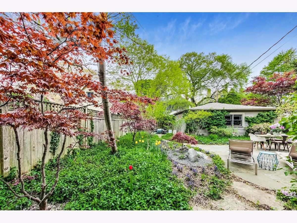
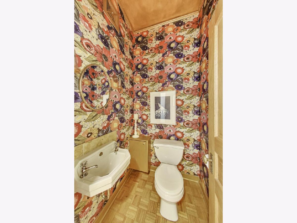
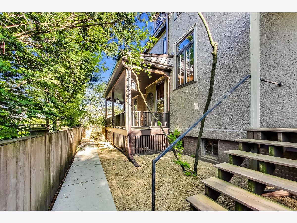
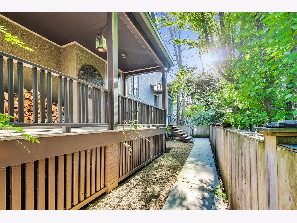
Room Specifics
Total Bedrooms: 5
Bedrooms Above Ground: 5
Bedrooms Below Ground: 0
Dimensions: —
Floor Type: Hardwood
Dimensions: —
Floor Type: Hardwood
Dimensions: —
Floor Type: Hardwood
Dimensions: —
Floor Type: —
Full Bathrooms: 4
Bathroom Amenities: Steam Shower
Bathroom in Basement: 0
Rooms: Bedroom 5,Heated Sun Room,Screened Porch,Foyer,Sitting Room,Walk In Closet,Office,Deck,Play Room,Pantry
Basement Description: Unfinished,Exterior Access
Other Specifics
| 2 | |
| — | |
| — | |
| Deck, Patio, Porch, Porch Screened, Dog Run | |
| Fenced Yard,Landscaped | |
| 60 X 152 | |
| — | |
| Full | |
| Vaulted/Cathedral Ceilings, Skylight(s), Hardwood Floors, Heated Floors, First Floor Laundry, Walk-In Closet(s), Bookcases | |
| Range, Dishwasher, Refrigerator, Washer, Dryer, Disposal, Trash Compactor, Stainless Steel Appliance(s), Water Purifier | |
| Not in DB | |
| — | |
| — | |
| — | |
| Wood Burning, Insert, More than one |
Tax History
| Year | Property Taxes |
|---|---|
| 2014 | $19,210 |
| 2021 | $26,201 |
Contact Agent
Nearby Similar Homes
Nearby Sold Comparables
Contact Agent
Listing Provided By
@properties




