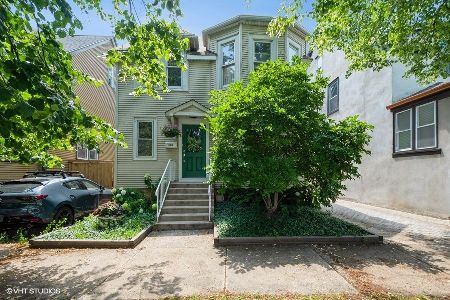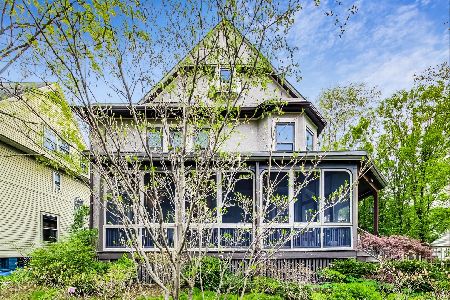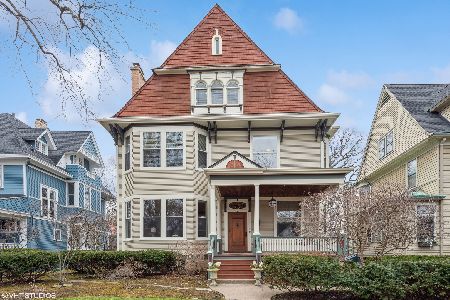1134 Michigan Avenue, Evanston, Illinois 60202
$1,050,000
|
Sold
|
|
| Status: | Closed |
| Sqft: | 4,000 |
| Cost/Sqft: | $298 |
| Beds: | 4 |
| Baths: | 4 |
| Year Built: | 1899 |
| Property Taxes: | $19,210 |
| Days On Market: | 4445 |
| Lot Size: | 0,00 |
Description
Amazing and artistically novel home with high ceilings, spacious rooms and wonderful floor plan that brings the outside in. Screened in porches on both the 1st & 2nd fls., an outside deck, and 2 fabulous additions( kitchen & sunroom) by David Haid make this home sophisticated and yet homey. Truly one of Evanston's unique homes in great location. New master bath. CAC on 1st & 2nd floors. Floor plan on virtual tour.
Property Specifics
| Single Family | |
| — | |
| — | |
| 1899 | |
| Partial,Walkout | |
| — | |
| No | |
| — |
| Cook | |
| — | |
| 0 / Not Applicable | |
| None | |
| Lake Michigan | |
| Public Sewer | |
| 08451385 | |
| 11192100100000 |
Nearby Schools
| NAME: | DISTRICT: | DISTANCE: | |
|---|---|---|---|
|
Grade School
Lincoln Elementary School |
65 | — | |
|
Middle School
Nichols Middle School |
65 | Not in DB | |
|
High School
Evanston Twp High School |
202 | Not in DB | |
Property History
| DATE: | EVENT: | PRICE: | SOURCE: |
|---|---|---|---|
| 17 Dec, 2014 | Sold | $1,050,000 | MRED MLS |
| 30 Sep, 2014 | Under contract | $1,190,000 | MRED MLS |
| — | Last price change | $1,250,000 | MRED MLS |
| 23 Sep, 2013 | Listed for sale | $1,250,000 | MRED MLS |
| 26 Jul, 2021 | Sold | $1,600,000 | MRED MLS |
| 11 May, 2021 | Under contract | $1,400,000 | MRED MLS |
| 5 May, 2021 | Listed for sale | $1,400,000 | MRED MLS |
Room Specifics
Total Bedrooms: 4
Bedrooms Above Ground: 4
Bedrooms Below Ground: 0
Dimensions: —
Floor Type: —
Dimensions: —
Floor Type: —
Dimensions: —
Floor Type: —
Full Bathrooms: 4
Bathroom Amenities: Steam Shower
Bathroom in Basement: 0
Rooms: Deck,Enclosed Balcony,Foyer,Office,Pantry,Play Room,Screened Porch,Sitting Room,Heated Sun Room,Walk In Closet
Basement Description: Unfinished,Exterior Access
Other Specifics
| 2 | |
| — | |
| — | |
| Deck, Patio, Porch, Hot Tub, Porch Screened, Screened Deck | |
| Fenced Yard,Landscaped | |
| 60 X 152 | |
| Finished,Interior Stair | |
| Full | |
| Vaulted/Cathedral Ceilings, Skylight(s), Hot Tub, Hardwood Floors, Heated Floors, First Floor Laundry | |
| Range, Dishwasher, Refrigerator, Washer, Dryer, Disposal, Trash Compactor, Stainless Steel Appliance(s) | |
| Not in DB | |
| Sidewalks, Street Lights, Street Paved | |
| — | |
| — | |
| Wood Burning |
Tax History
| Year | Property Taxes |
|---|---|
| 2014 | $19,210 |
| 2021 | $26,201 |
Contact Agent
Nearby Similar Homes
Nearby Sold Comparables
Contact Agent
Listing Provided By
Jameson Sotheby's International Realty











