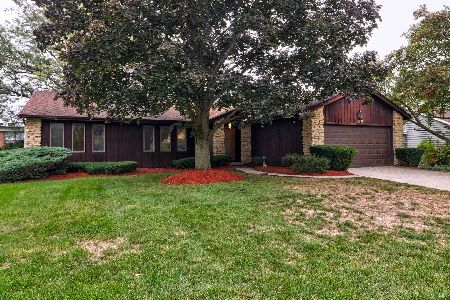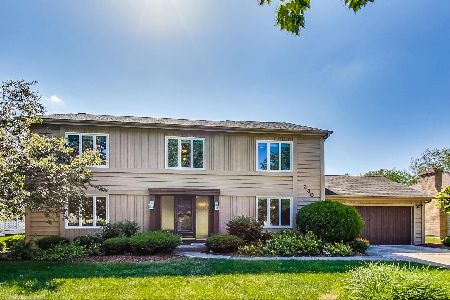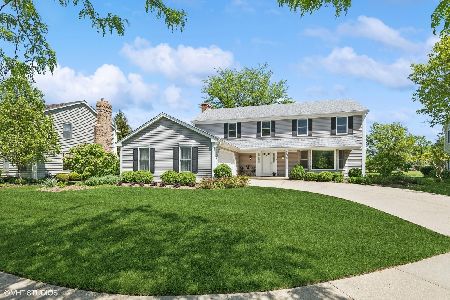229 Old Forge Road, Elgin, Illinois 60123
$195,000
|
Sold
|
|
| Status: | Closed |
| Sqft: | 1,790 |
| Cost/Sqft: | $116 |
| Beds: | 3 |
| Baths: | 2 |
| Year Built: | 1984 |
| Property Taxes: | $4,901 |
| Days On Market: | 4225 |
| Lot Size: | 0,25 |
Description
CAST YOUR CARES into the sea & move into this attractive, low maintenance ranch home!!! Open floorplan w/vaulted living/dining room. Anderson windows, 2x6 exterior walls & energy-efficient furnace! Heated sunporch & heated garage! Large eat-in kitchen w/abundant cabinet space & closet pantry. Great family rm/rec rm w/wet bar in fin bsmt+4th BR/office & superior storage room! Wonderful culdesac location! Vinyl siding
Property Specifics
| Single Family | |
| — | |
| Ranch | |
| 1984 | |
| Full | |
| CUSTOM | |
| No | |
| 0.25 |
| Kane | |
| Williamsburg Commons | |
| 0 / Not Applicable | |
| None | |
| Public | |
| Public Sewer | |
| 08661556 | |
| 0616229013 |
Nearby Schools
| NAME: | DISTRICT: | DISTANCE: | |
|---|---|---|---|
|
Grade School
Hillcrest Elementary School |
46 | — | |
|
Middle School
Kimball Middle School |
46 | Not in DB | |
|
High School
Larkin High School |
46 | Not in DB | |
Property History
| DATE: | EVENT: | PRICE: | SOURCE: |
|---|---|---|---|
| 20 Oct, 2014 | Sold | $195,000 | MRED MLS |
| 4 Sep, 2014 | Under contract | $206,750 | MRED MLS |
| — | Last price change | $214,750 | MRED MLS |
| 2 Jul, 2014 | Listed for sale | $219,750 | MRED MLS |
Room Specifics
Total Bedrooms: 4
Bedrooms Above Ground: 3
Bedrooms Below Ground: 1
Dimensions: —
Floor Type: Carpet
Dimensions: —
Floor Type: Carpet
Dimensions: —
Floor Type: Carpet
Full Bathrooms: 2
Bathroom Amenities: —
Bathroom in Basement: 0
Rooms: Recreation Room,Storage,Heated Sun Room
Basement Description: Partially Finished
Other Specifics
| 2 | |
| Concrete Perimeter | |
| Concrete | |
| Patio, Porch Screened, Storms/Screens | |
| Cul-De-Sac | |
| 88X125 | |
| — | |
| Full | |
| Vaulted/Cathedral Ceilings, Bar-Wet, First Floor Bedroom, First Floor Laundry, First Floor Full Bath | |
| Range, Microwave, Dishwasher, Refrigerator, Disposal | |
| Not in DB | |
| Sidewalks, Street Lights, Street Paved | |
| — | |
| — | |
| Attached Fireplace Doors/Screen, Gas Log, Gas Starter |
Tax History
| Year | Property Taxes |
|---|---|
| 2014 | $4,901 |
Contact Agent
Nearby Similar Homes
Nearby Sold Comparables
Contact Agent
Listing Provided By
RE/MAX Horizon










