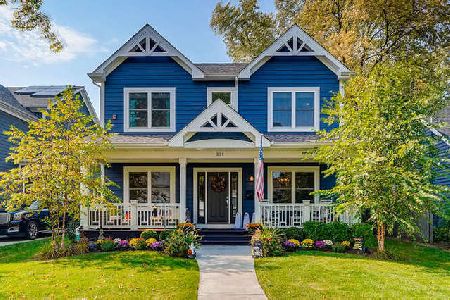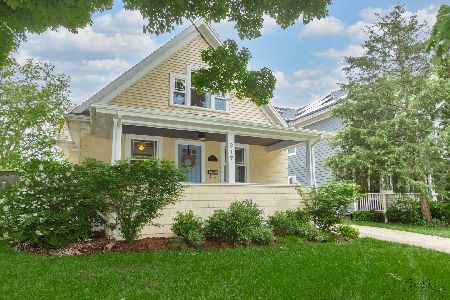225 Prairie Avenue, Libertyville, Illinois 60048
$475,000
|
Sold
|
|
| Status: | Closed |
| Sqft: | 1,382 |
| Cost/Sqft: | $344 |
| Beds: | 3 |
| Baths: | 3 |
| Year Built: | 1960 |
| Property Taxes: | $8,364 |
| Days On Market: | 1679 |
| Lot Size: | 0,25 |
Description
Cozy size, great features and awesome location. 1st floor primary bedroom with fully updated en suite and walk-in closet. 2 additional well sized bedrooms on 2nd floor with shared updated full bath. Main floor features an open concept with kitchen and living room. Feature gas log, gas start, dry-stacked stone fireplace surrounded by custom built-ins. Entire main floor and 2nd floor offers richly finished hardwood flooring. Full basement with finished family room area for added space. Outdoors includes sizeable deck, beautiful paver patio with fire-pit and huge fully landscaped yard with mature trees. Spacious two car detached garage and additional parking pad. Access to downtown Libertyville just steps away out your backyard. Newer roof and furnace.
Property Specifics
| Single Family | |
| — | |
| Cape Cod | |
| 1960 | |
| Full | |
| — | |
| No | |
| 0.25 |
| Lake | |
| — | |
| — / Not Applicable | |
| None | |
| Public | |
| Public Sewer | |
| 11130701 | |
| 11212170150000 |
Nearby Schools
| NAME: | DISTRICT: | DISTANCE: | |
|---|---|---|---|
|
Grade School
Copeland Manor Elementary School |
70 | — | |
|
Middle School
Highland Middle School |
70 | Not in DB | |
|
High School
Libertyville High School |
128 | Not in DB | |
Property History
| DATE: | EVENT: | PRICE: | SOURCE: |
|---|---|---|---|
| 30 Jul, 2021 | Sold | $475,000 | MRED MLS |
| 23 Jun, 2021 | Under contract | $475,000 | MRED MLS |
| 21 Jun, 2021 | Listed for sale | $475,000 | MRED MLS |
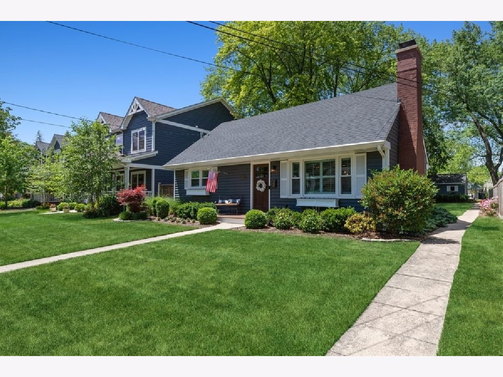
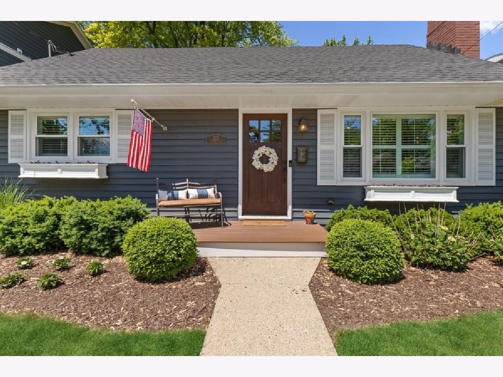
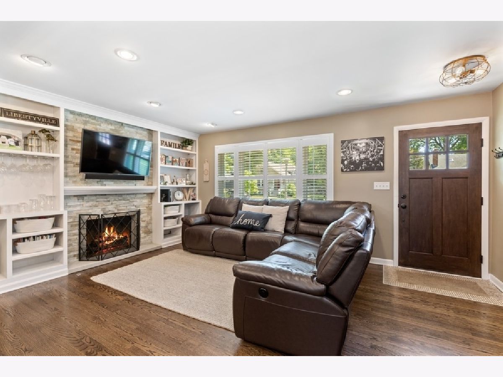
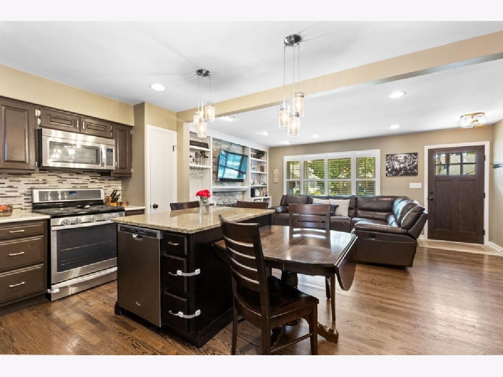
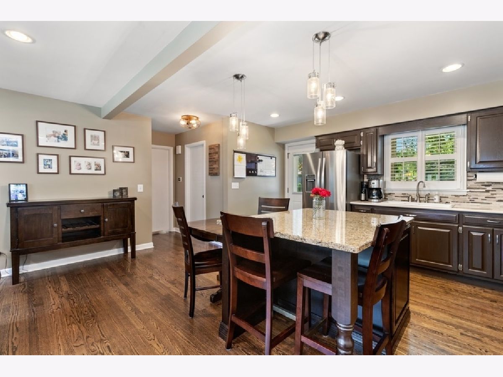
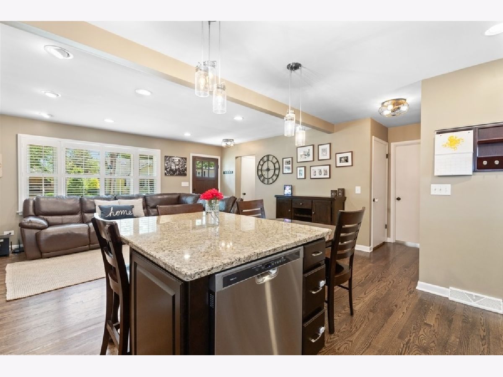
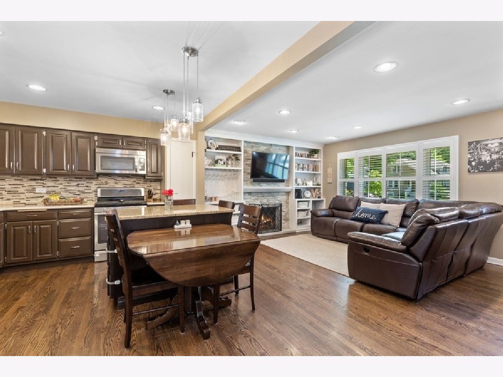
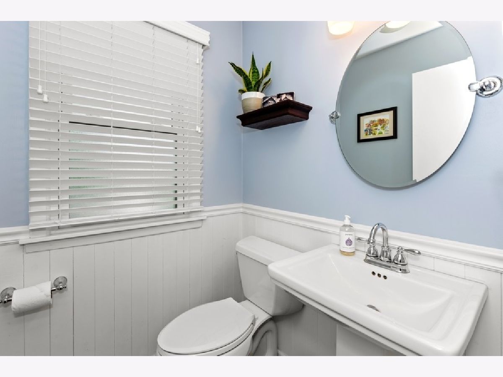
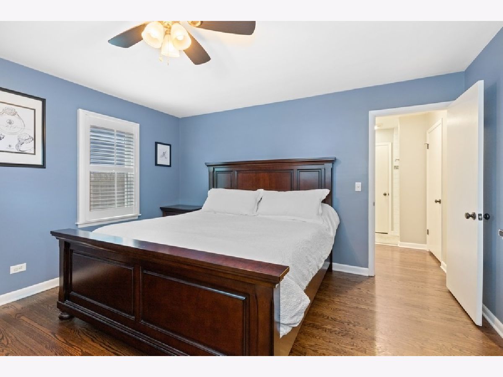
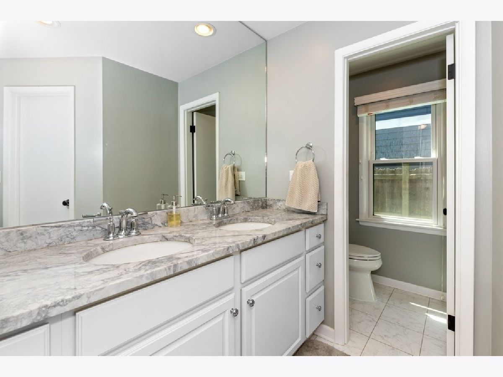
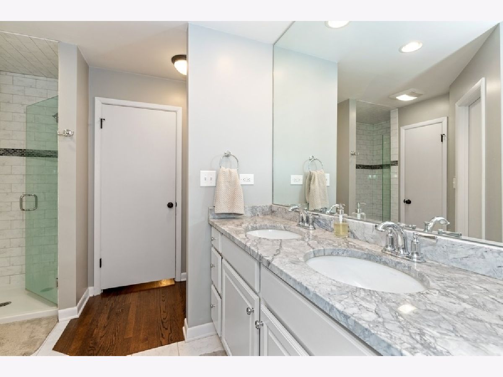
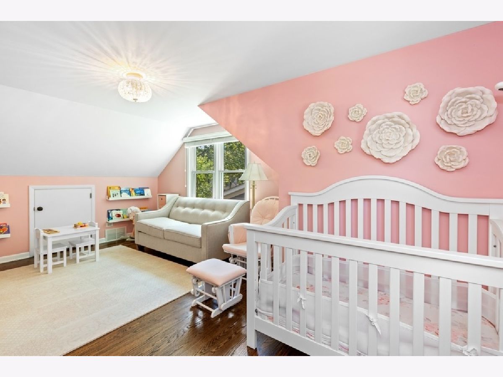
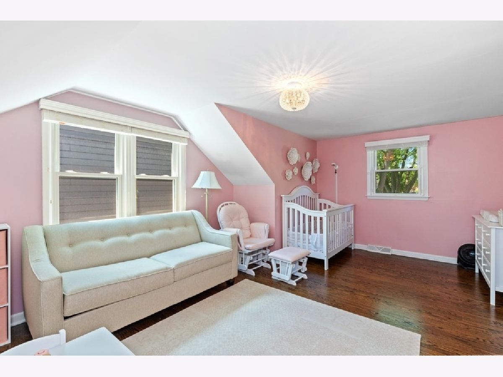
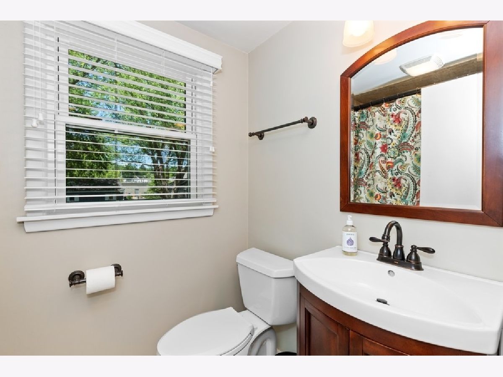
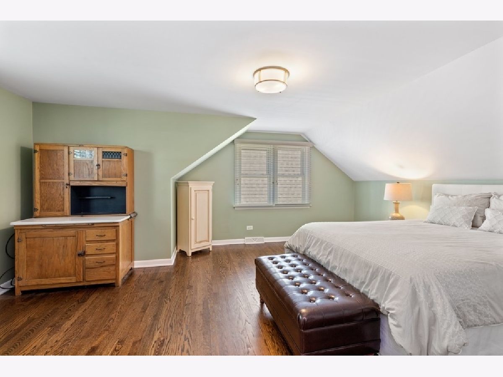
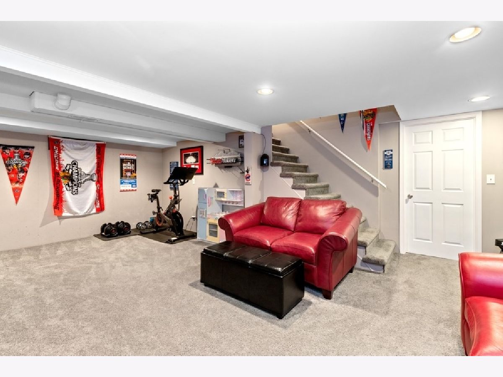
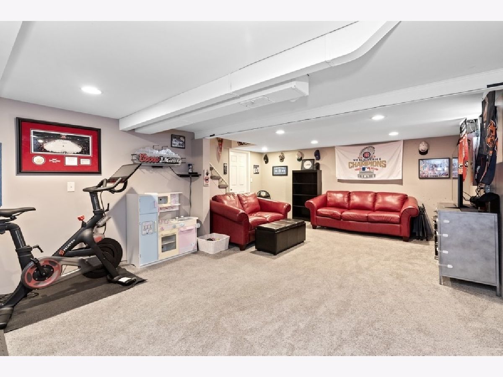
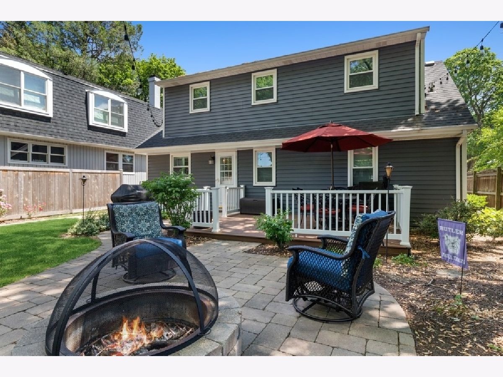
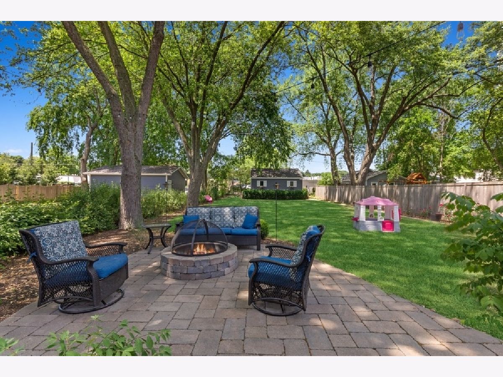
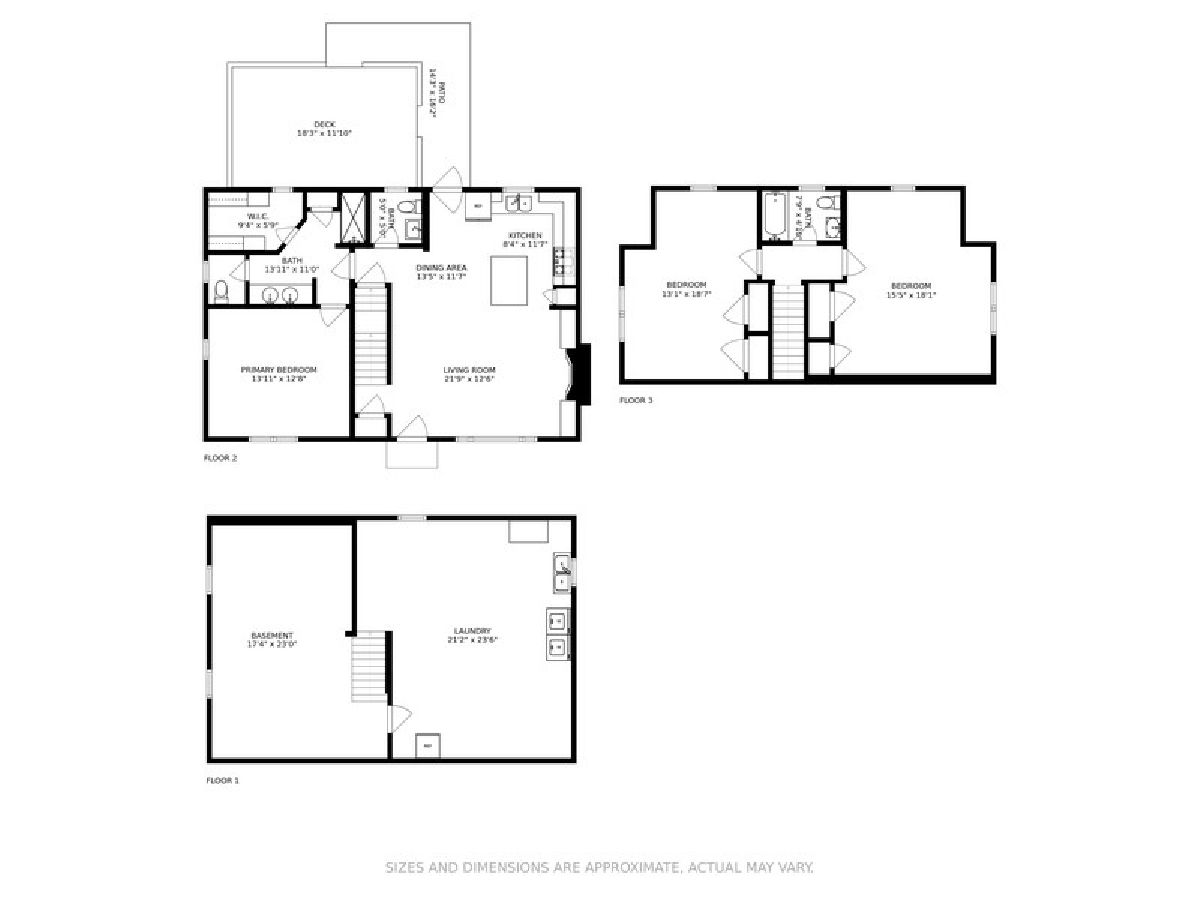
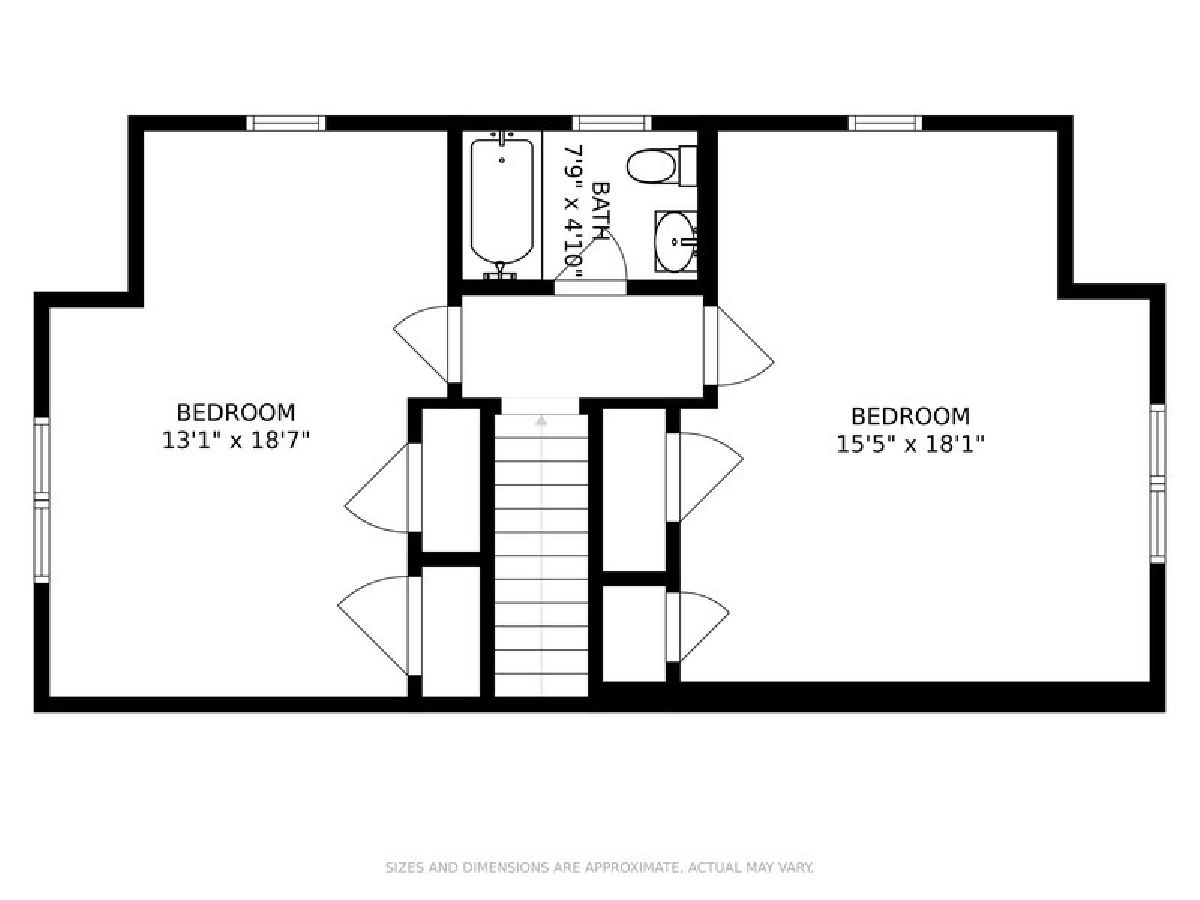
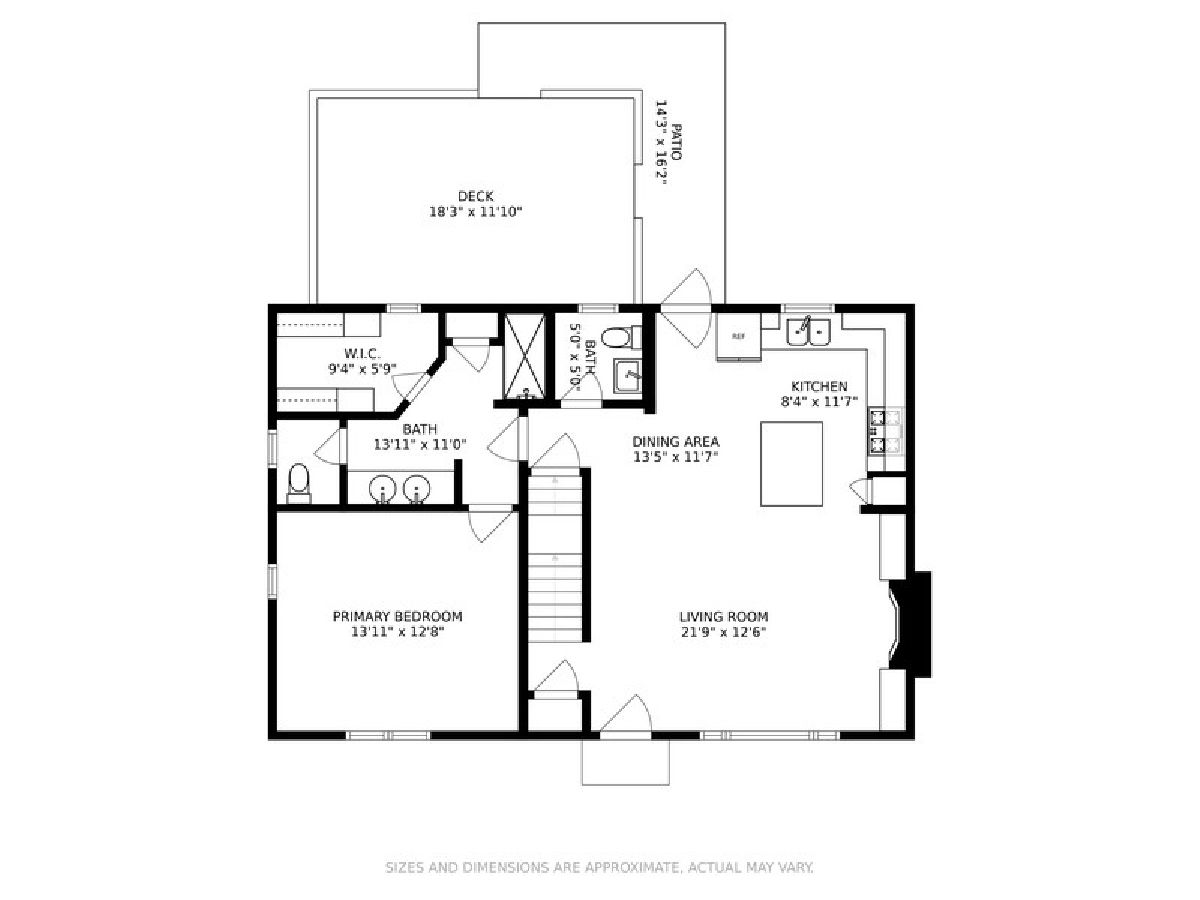
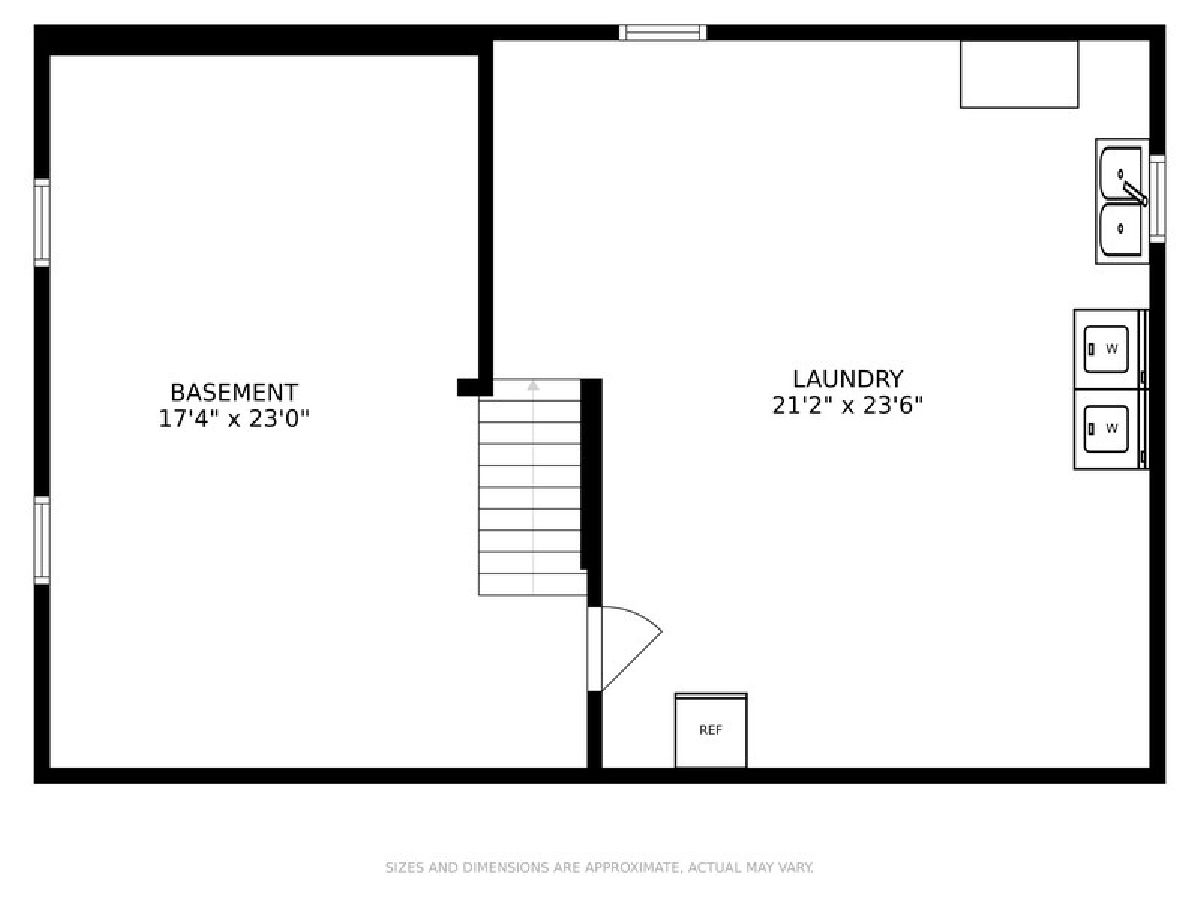
Room Specifics
Total Bedrooms: 3
Bedrooms Above Ground: 3
Bedrooms Below Ground: 0
Dimensions: —
Floor Type: Hardwood
Dimensions: —
Floor Type: Hardwood
Full Bathrooms: 3
Bathroom Amenities: Double Sink
Bathroom in Basement: 0
Rooms: Recreation Room
Basement Description: Partially Finished
Other Specifics
| 2 | |
| Concrete Perimeter | |
| Asphalt,Off Alley | |
| Deck, Patio, Porch, Fire Pit | |
| Mature Trees | |
| 50 X 213 X 51 X 227 | |
| Unfinished | |
| Full | |
| Hardwood Floors, First Floor Bedroom, First Floor Full Bath, Walk-In Closet(s), Bookcases, Open Floorplan | |
| Range, Microwave, Dishwasher, Refrigerator, Stainless Steel Appliance(s) | |
| Not in DB | |
| Curbs, Sidewalks, Street Lights | |
| — | |
| — | |
| Gas Log, Gas Starter |
Tax History
| Year | Property Taxes |
|---|---|
| 2021 | $8,364 |
Contact Agent
Nearby Similar Homes
Nearby Sold Comparables
Contact Agent
Listing Provided By
@properties







