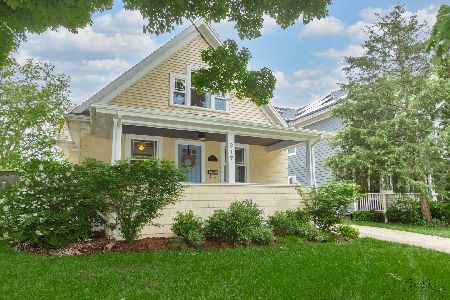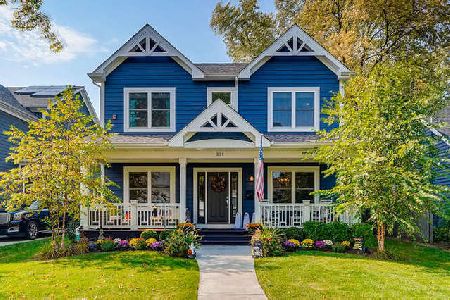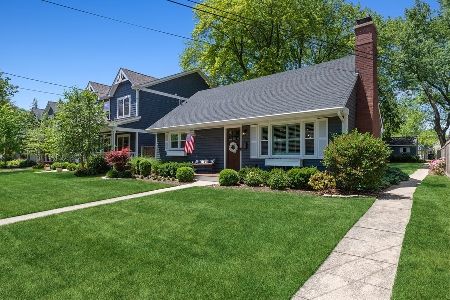317 Prairie Avenue, Libertyville, Illinois 60048
$435,000
|
Sold
|
|
| Status: | Closed |
| Sqft: | 1,558 |
| Cost/Sqft: | $282 |
| Beds: | 3 |
| Baths: | 3 |
| Year Built: | — |
| Property Taxes: | $10,009 |
| Days On Market: | 2721 |
| Lot Size: | 0,00 |
Description
Rehabbed by Lazzaretto in apx. 2012, the second floor features a private master suite including a loft area, light filled bedroom with windows framing treetops, walk-in closet, shower and separate tub and double sink. Two bedrooms and a full bath on the main floor. Living room features a gas fireplace, eating area and a convenient kitchen with stainless appliances, gas oven range, hardwood flooring and white 42" cabinets. The lower level has a rec room or bedroom and full bath. Utility room is also on the lower level. A spacious deck has backyard views and adds to the living space of this home. This cozy home has an abundance of closets and storage space. See it today....it is lovely!
Property Specifics
| Single Family | |
| — | |
| Bungalow | |
| — | |
| Full | |
| CUSTOM | |
| No | |
| — |
| Lake | |
| — | |
| 0 / Not Applicable | |
| None | |
| Public | |
| Public Sewer | |
| 10051914 | |
| 11212170180000 |
Nearby Schools
| NAME: | DISTRICT: | DISTANCE: | |
|---|---|---|---|
|
Grade School
Copeland Manor Elementary School |
70 | — | |
|
Middle School
Highland Middle School |
70 | Not in DB | |
|
High School
Libertyville High School |
128 | Not in DB | |
Property History
| DATE: | EVENT: | PRICE: | SOURCE: |
|---|---|---|---|
| 16 Oct, 2018 | Sold | $435,000 | MRED MLS |
| 23 Aug, 2018 | Under contract | $439,900 | MRED MLS |
| 14 Aug, 2018 | Listed for sale | $439,900 | MRED MLS |
| 1 Aug, 2022 | Sold | $550,000 | MRED MLS |
| 9 Jun, 2022 | Under contract | $539,000 | MRED MLS |
| 3 Jun, 2022 | Listed for sale | $539,000 | MRED MLS |
Room Specifics
Total Bedrooms: 4
Bedrooms Above Ground: 3
Bedrooms Below Ground: 1
Dimensions: —
Floor Type: Hardwood
Dimensions: —
Floor Type: Hardwood
Dimensions: —
Floor Type: Carpet
Full Bathrooms: 3
Bathroom Amenities: Soaking Tub
Bathroom in Basement: 1
Rooms: Loft,Walk In Closet
Basement Description: Finished
Other Specifics
| 2 | |
| — | |
| Asphalt | |
| Deck, Porch | |
| Fenced Yard,Landscaped | |
| 50 X 173 X 52 X 187 | |
| — | |
| Full | |
| Vaulted/Cathedral Ceilings, Hardwood Floors, First Floor Bedroom, First Floor Full Bath | |
| Range, Microwave, Dishwasher, Refrigerator, Washer, Dryer, Disposal, Stainless Steel Appliance(s) | |
| Not in DB | |
| Sidewalks, Street Lights, Street Paved | |
| — | |
| — | |
| Gas Log, Gas Starter |
Tax History
| Year | Property Taxes |
|---|---|
| 2018 | $10,009 |
| 2022 | $11,324 |
Contact Agent
Nearby Similar Homes
Nearby Sold Comparables
Contact Agent
Listing Provided By
@properties













