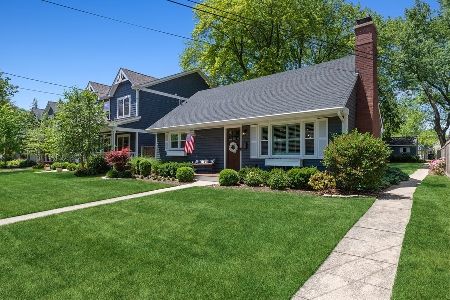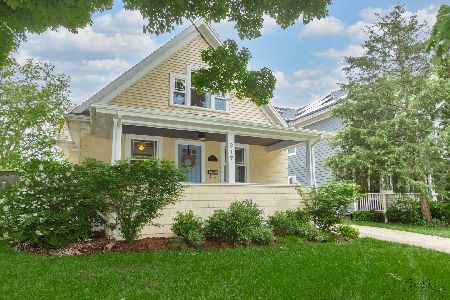231 Prairie Avenue, Libertyville, Illinois 60048
$735,000
|
Sold
|
|
| Status: | Closed |
| Sqft: | 2,632 |
| Cost/Sqft: | $285 |
| Beds: | 4 |
| Baths: | 4 |
| Year Built: | 2017 |
| Property Taxes: | $19,738 |
| Days On Market: | 1550 |
| Lot Size: | 0,23 |
Description
In the heart of Libertyville, you'll find this sophisticated modern craftsman-style home located within Copeland Manor Elementary and Libertyville High School districts! Super RARE 3 car garage, YES, THREE car garage is just ideal! This is not just a home--it's a complete lifestyle! Just steps away from vibrant downtown Libertyville with a short walking distance from boutiques, salons, casual cafes, coffee shops, award winning restaurants, nightlife, Cook Park Library and Cook Park! There's everything you could ever want and more! Enjoy the weekly Farmers Market and over 50 days of planned community events. The perfect distance between Chicago and Milwaukee, you have quick access to a Metra Station and other commuter routes! Nature is at your fingertips with multiple forest preserves just minutes away and Lake Minear Beach just down the road. Nestled on a beautiful lot with a 3 car detached garage, this custom home is completely MOVE IN READY! Nothing to do but move in and enjoy! Exquisite curb appeal and a charming front porch welcome you into the BRIGHT & OPEN main level! Luscious dark hardwood floors, gorgeous moldings, wainscoting and millwork are just a few of the simply FABULOUS features throughout this one of a kind stunner! The GOURMET chef's kitchen is the true heart of this home! An oversized Quartz island, with glimmering countertops to match, is perfectly paired with custom cabinetry, under cabinet lighting, and top-of-the-line luxury appliances including a Liebherr True Counter-Depth Fridge/Freezer and Tecnogas Superiore Stainless Steel range! Meal prep and entertaining has never been so easy or looked so good as it does at the phenomenal island--it' a true SHOW STOPPER! Deep walk-in pantry is ideal for all of your storage needs! The family room is a wonderful space for everyone-you'll love spending time in this bright & cozy space with a custom gas and wood burning fireplace! Step outside to enjoy the seasons in the fabulous outdoor getaway! A spacious deck and deep backyard are made for year round use and entertaining! Formal dining room with incredible natural light is just MADE for entertaining. Host your next get together with ease in this spectacular space! Private main level office, with lovely glass French doors, is ideal for working from home. Main level half bath and fantastic mudroom, just off the deck, are super convenient! Upstairs, you will find 4 bedrooms inclusive of a LUXURIOUS Master Suite! The large Master bedroom, with a tray ceiling and BEAUTIFUL natural light, is complemented by the spa-quality en-suite boasting two vanities, stunning walk-in shower with dual shower heads and plumbing for a soaker tub! YES PLEASE! 3 more generously-sized bedrooms, a fully upgraded bath PLUS a convenient laundry room complete the upstairs of this GEM! Finished basement features 9' ceilings, a 3rd FULL bath and PLENTY of space for media, recreation room or even that home gym! This home is the epitome of sophistication, comfort and luxury and convenience combined into one! You're going to LOVE it!
Property Specifics
| Single Family | |
| — | |
| — | |
| 2017 | |
| Full | |
| — | |
| No | |
| 0.23 |
| Lake | |
| — | |
| — / Not Applicable | |
| None | |
| Lake Michigan | |
| Public Sewer | |
| 11257352 | |
| 11212170160000 |
Nearby Schools
| NAME: | DISTRICT: | DISTANCE: | |
|---|---|---|---|
|
Grade School
Copeland Manor Elementary School |
70 | — | |
|
Middle School
Highland Middle School |
70 | Not in DB | |
|
High School
Libertyville High School |
128 | Not in DB | |
Property History
| DATE: | EVENT: | PRICE: | SOURCE: |
|---|---|---|---|
| 16 Dec, 2021 | Sold | $735,000 | MRED MLS |
| 16 Nov, 2021 | Under contract | $750,000 | MRED MLS |
| 28 Oct, 2021 | Listed for sale | $750,000 | MRED MLS |
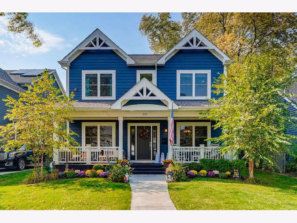
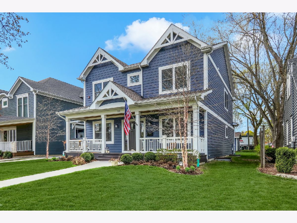
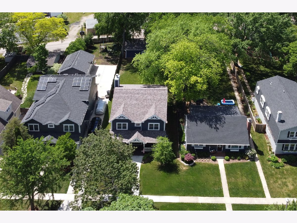
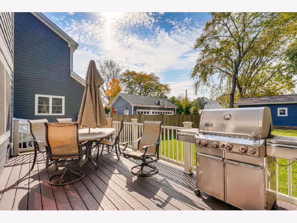
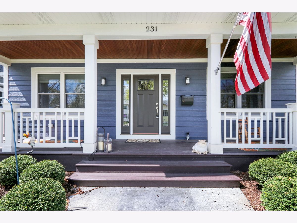
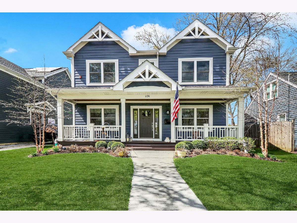
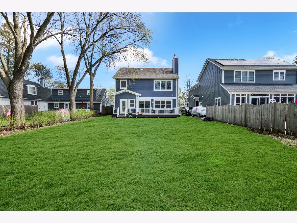
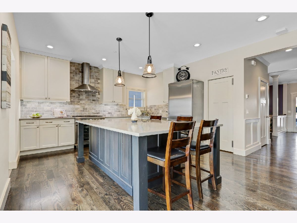
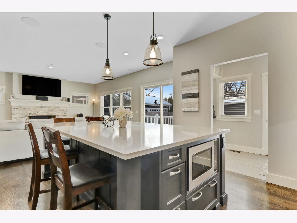
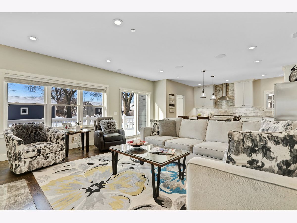
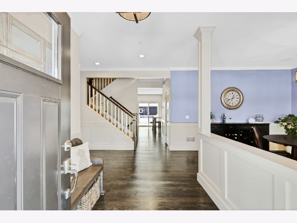
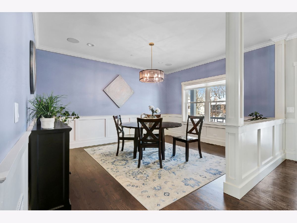
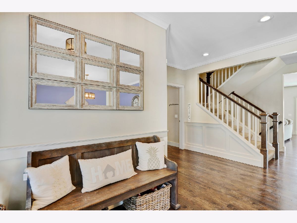
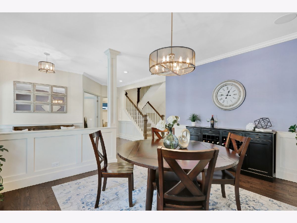
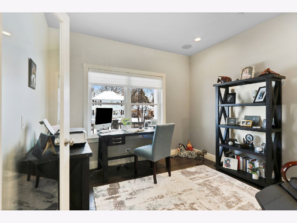
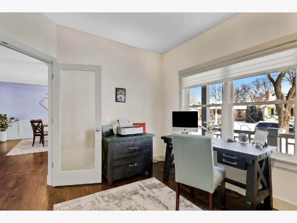
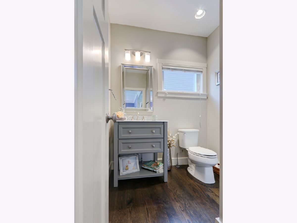
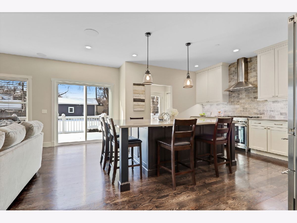
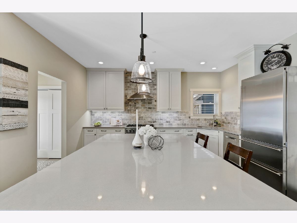
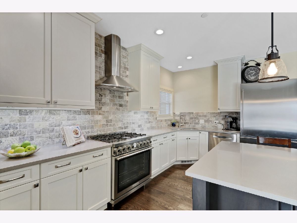
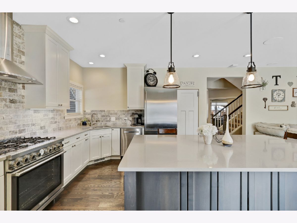
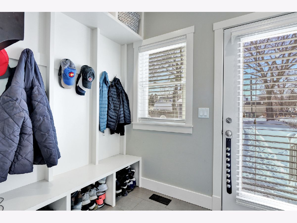
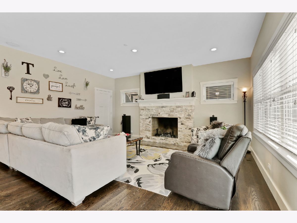
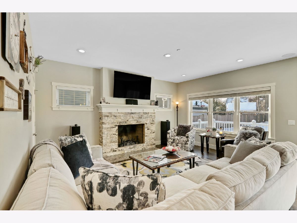
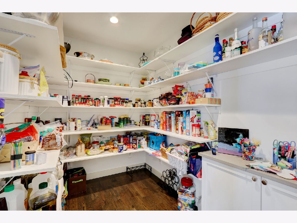
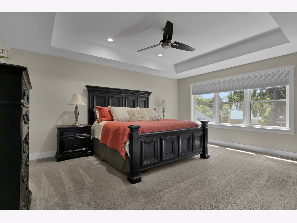
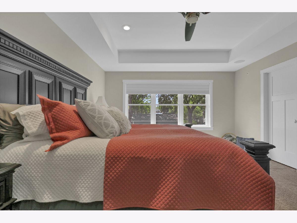
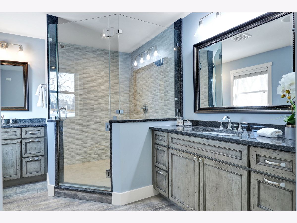
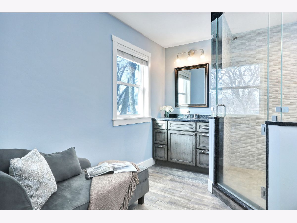
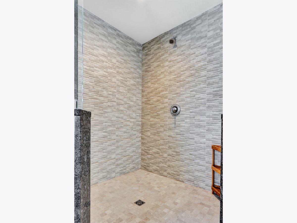
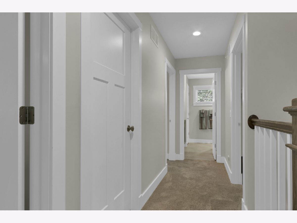
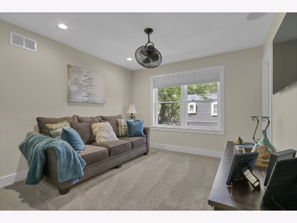
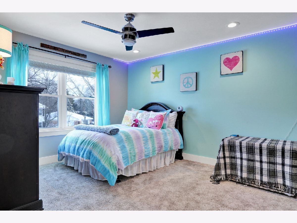
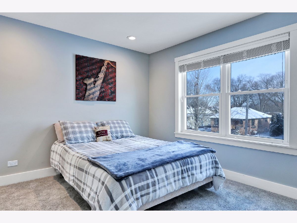
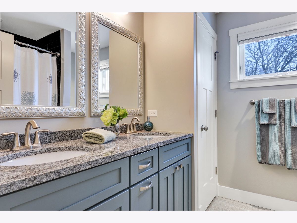
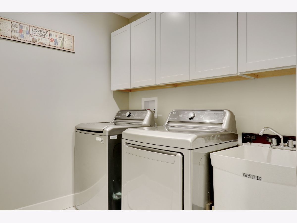
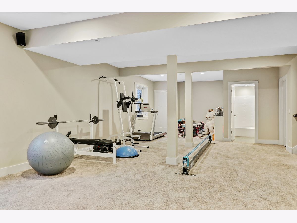
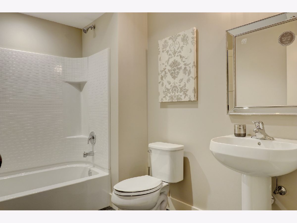
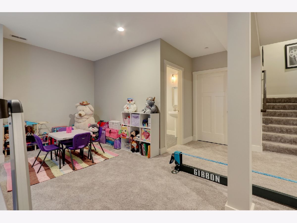
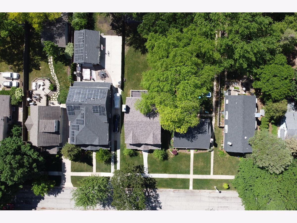
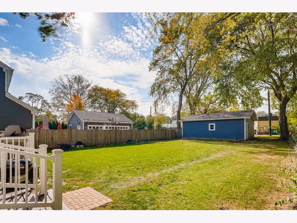
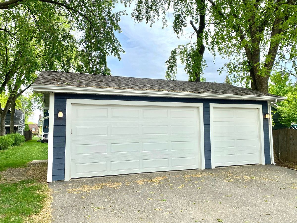
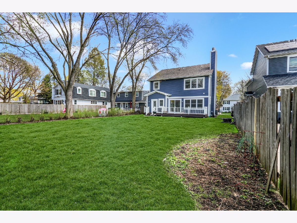
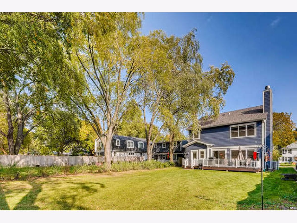
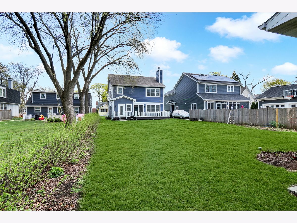
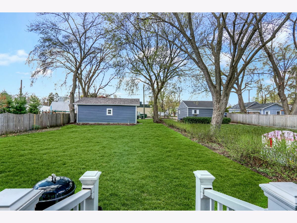
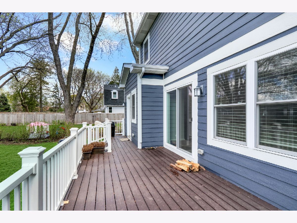
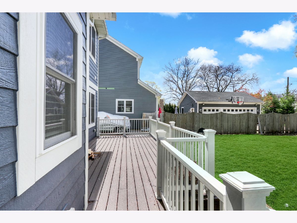
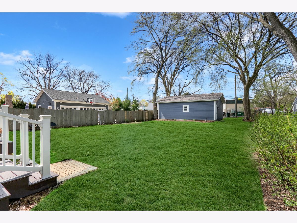
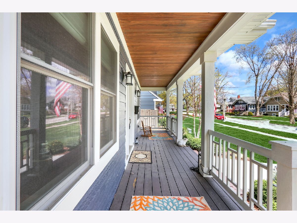
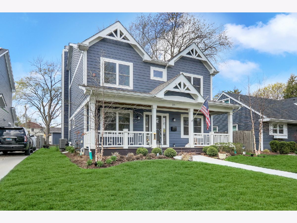
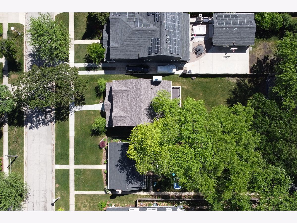
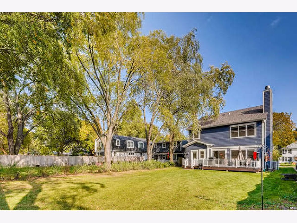
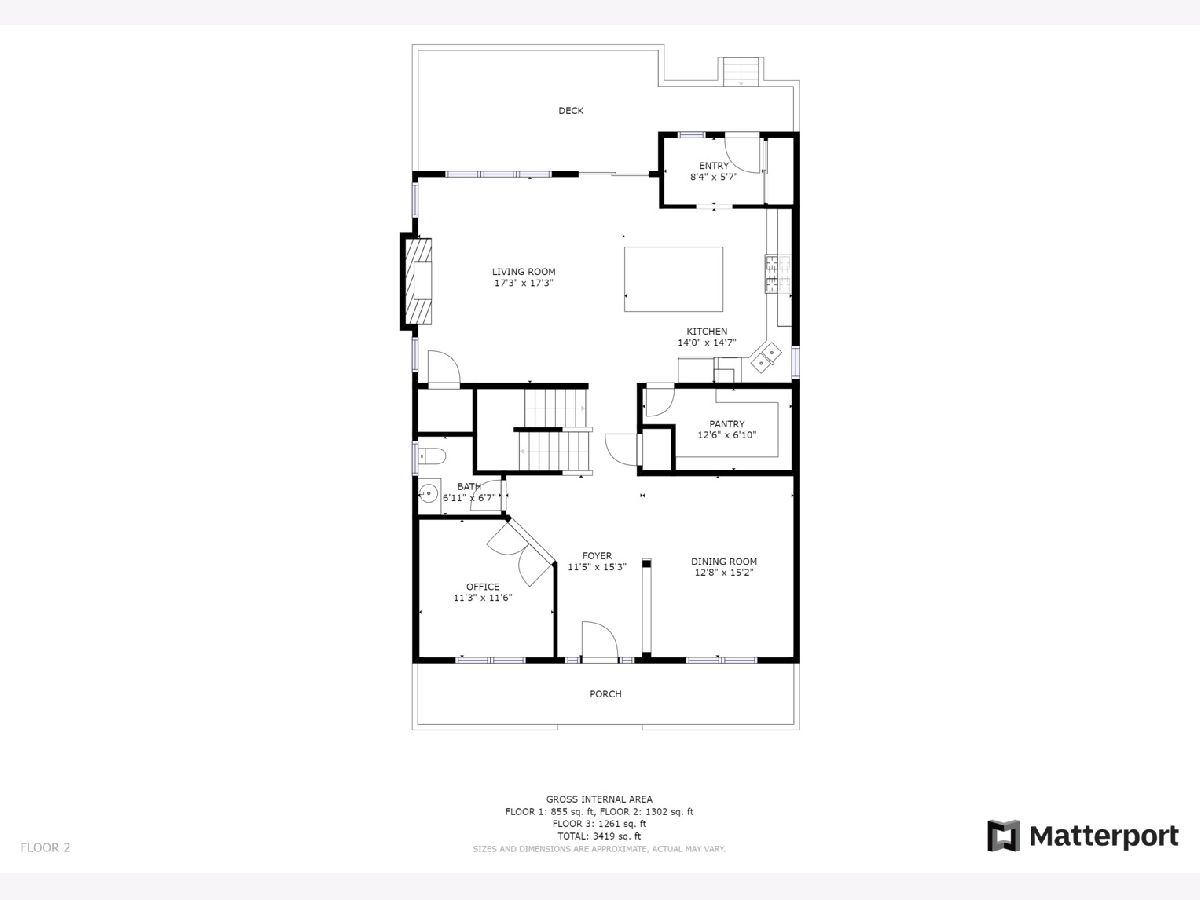
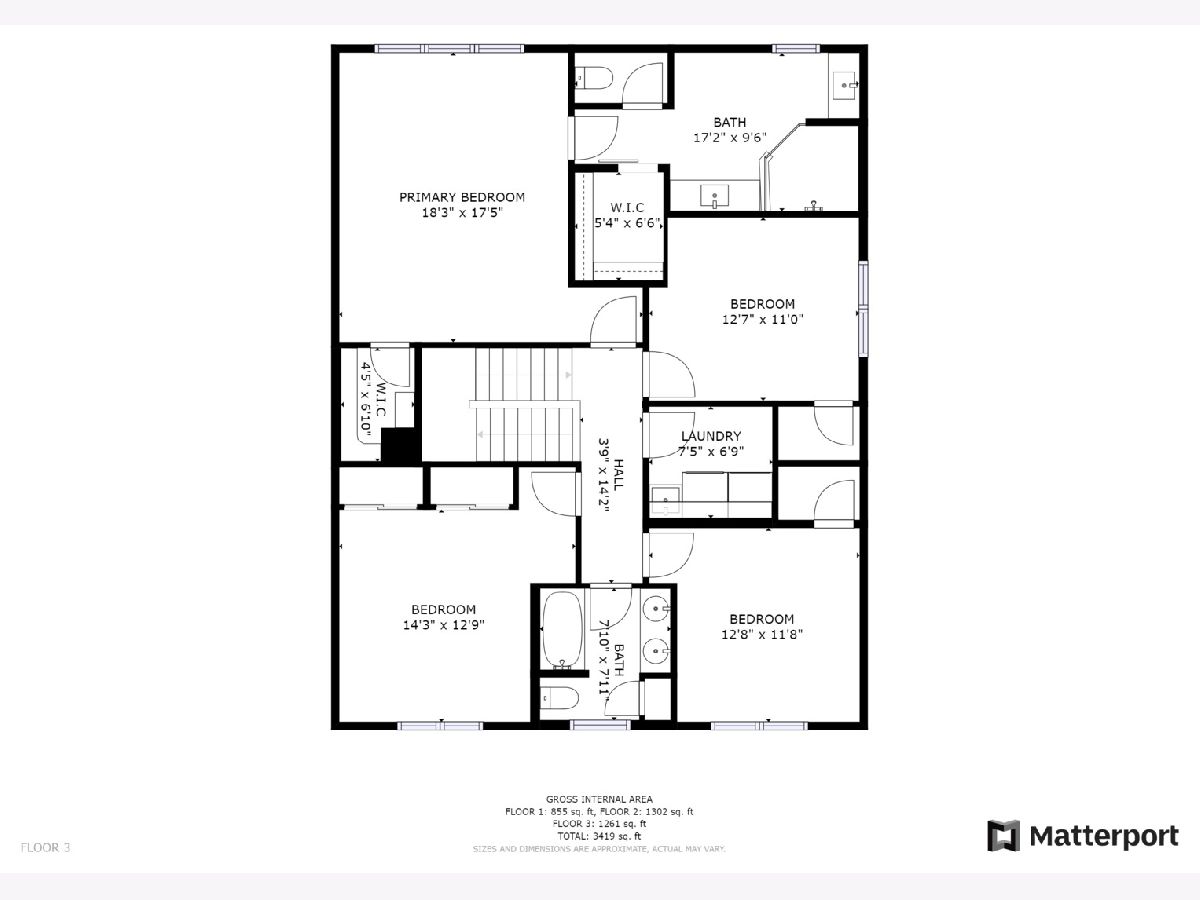
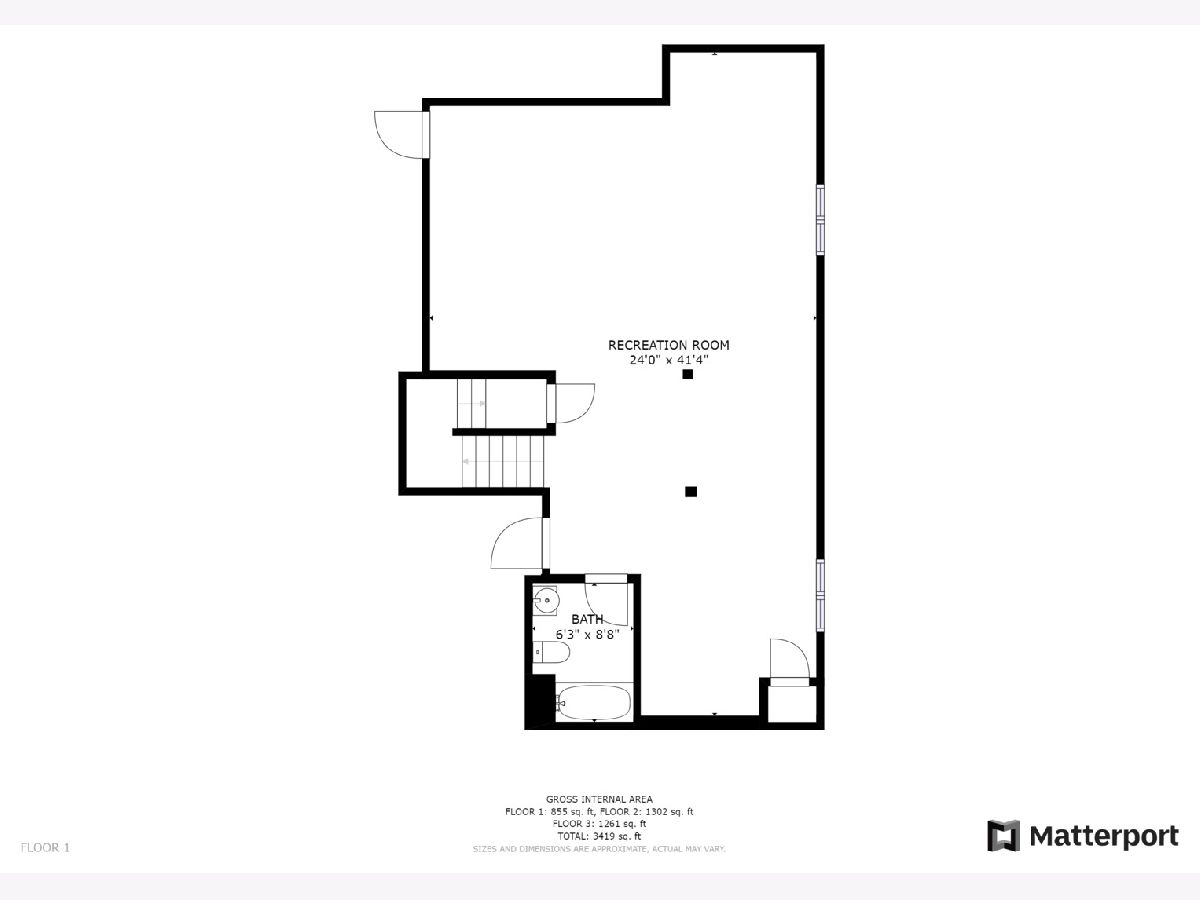
Room Specifics
Total Bedrooms: 4
Bedrooms Above Ground: 4
Bedrooms Below Ground: 0
Dimensions: —
Floor Type: Carpet
Dimensions: —
Floor Type: Carpet
Dimensions: —
Floor Type: Carpet
Full Bathrooms: 4
Bathroom Amenities: —
Bathroom in Basement: 1
Rooms: Mud Room,Office,Pantry
Basement Description: Finished
Other Specifics
| 3 | |
| Concrete Perimeter | |
| Asphalt | |
| — | |
| — | |
| 49.5X200.6X50.7X213.9 | |
| — | |
| Full | |
| — | |
| Range, Microwave, Dishwasher, Refrigerator, Washer, Dryer, Disposal | |
| Not in DB | |
| Curbs, Sidewalks, Street Lights, Street Paved | |
| — | |
| — | |
| — |
Tax History
| Year | Property Taxes |
|---|---|
| 2021 | $19,738 |
Contact Agent
Nearby Similar Homes
Nearby Sold Comparables
Contact Agent
Listing Provided By
Keller Williams North Shore West







