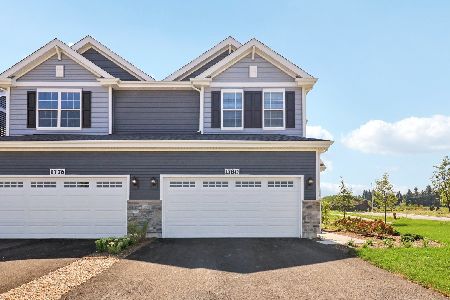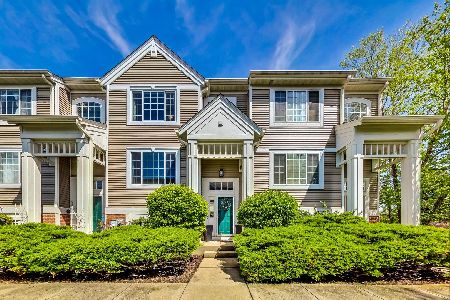2250 Daybreak Drive, Aurora, Illinois 60503
$191,000
|
Sold
|
|
| Status: | Closed |
| Sqft: | 1,859 |
| Cost/Sqft: | $102 |
| Beds: | 2 |
| Baths: | 2 |
| Year Built: | 2000 |
| Property Taxes: | $4,552 |
| Days On Market: | 2815 |
| Lot Size: | 0,00 |
Description
Charming townhome in a great location! The main level features a wide open floor plan with vault ceilings and new luxury vinyl plank flooring. The kitchen is open to the dining room and living room which boasts a gas fireplace. From the dining room a sliding glass door leads to the deck. The master bedroom features a private bath and walk-in closet. Both bedrooms have California Closets organizers. The lower level adds even more living space in the family room and recreation room. Attached 2 car garage and full size laundry room. Located in Oswego School District 308 (Wheatlands/Bednarcik/East High) - short walk to the Elementary school. FHA Approved and Rentals allowed -- great opportunity for buyers or investors! Come see it today!
Property Specifics
| Condos/Townhomes | |
| 2 | |
| — | |
| 2000 | |
| None | |
| — | |
| No | |
| — |
| Will | |
| Ogden Pointe At The Wheatlands | |
| 259 / Monthly | |
| Insurance,Exterior Maintenance,Lawn Care,Snow Removal | |
| Public | |
| Public Sewer | |
| 09931201 | |
| 0701063020221001 |
Nearby Schools
| NAME: | DISTRICT: | DISTANCE: | |
|---|---|---|---|
|
Grade School
The Wheatlands Elementary School |
308 | — | |
|
Middle School
Bednarcik Junior High School |
308 | Not in DB | |
|
High School
Oswego High School |
308 | Not in DB | |
Property History
| DATE: | EVENT: | PRICE: | SOURCE: |
|---|---|---|---|
| 25 Jul, 2014 | Sold | $153,000 | MRED MLS |
| 24 Jun, 2014 | Under contract | $155,500 | MRED MLS |
| 8 May, 2014 | Listed for sale | $155,500 | MRED MLS |
| 29 Jun, 2018 | Sold | $191,000 | MRED MLS |
| 14 May, 2018 | Under contract | $189,000 | MRED MLS |
| 8 May, 2018 | Listed for sale | $189,000 | MRED MLS |
Room Specifics
Total Bedrooms: 2
Bedrooms Above Ground: 2
Bedrooms Below Ground: 0
Dimensions: —
Floor Type: Carpet
Full Bathrooms: 2
Bathroom Amenities: —
Bathroom in Basement: 0
Rooms: Recreation Room,Office
Basement Description: None
Other Specifics
| 2 | |
| Concrete Perimeter | |
| Asphalt | |
| Deck | |
| Common Grounds | |
| COMMON | |
| — | |
| Full | |
| Vaulted/Cathedral Ceilings, Laundry Hook-Up in Unit | |
| Range, Microwave, Dishwasher, Refrigerator, Washer, Dryer, Disposal | |
| Not in DB | |
| — | |
| — | |
| None | |
| Gas Log |
Tax History
| Year | Property Taxes |
|---|---|
| 2014 | $3,704 |
| 2018 | $4,552 |
Contact Agent
Nearby Similar Homes
Nearby Sold Comparables
Contact Agent
Listing Provided By
Baird & Warner










