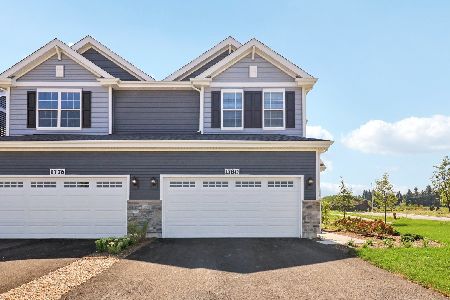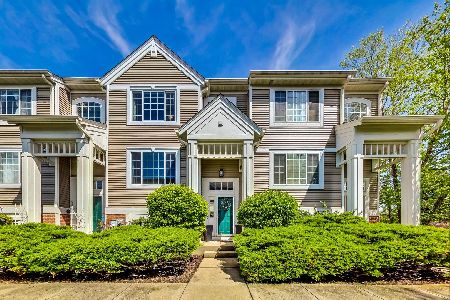2254 Daybreak Drive, Aurora, Illinois 60503
$135,000
|
Sold
|
|
| Status: | Closed |
| Sqft: | 1,398 |
| Cost/Sqft: | $100 |
| Beds: | 2 |
| Baths: | 3 |
| Year Built: | 2000 |
| Property Taxes: | $3,751 |
| Days On Market: | 3752 |
| Lot Size: | 0,00 |
Description
Not a short sale! Both bedrooms have private baths! Double doors lead to the master bedroom with vaulted ceiling and featuring a walk in closet and bath with dual sinks! Great closet space with thoughtful organizers. Three levels of living (Family Room not counted in sq ft) All fresh paint in neutral tones.. light grey with white trim through most of the home. New (2015) flooring in the kitchen, laundry, powder room and foyer. Also new in 2015 is the furnace! Nice deck off the kitchen! Gas fireplace separates the living and dining spaces.. offering a potential dramatic focal point. Eat in white cabinet kitchen with undermount lighting and all appliances. Highly regarded district 308 schools! Great location with easy access to parks and the Library on Eola Road. The movie theater, restaurants and shops at 95th st, Costco & Whole foods at 75th in Naperville. Easy access to all of what Naperville and the western suburbs have to offer.
Property Specifics
| Condos/Townhomes | |
| 3 | |
| — | |
| 2000 | |
| Partial,English | |
| HANBURY | |
| No | |
| — |
| Will | |
| Ogden Pointe At The Wheatlands | |
| 218 / Monthly | |
| Insurance,Exterior Maintenance,Lawn Care,Snow Removal | |
| Public | |
| Public Sewer | |
| 09064995 | |
| 0701063020221003 |
Nearby Schools
| NAME: | DISTRICT: | DISTANCE: | |
|---|---|---|---|
|
Grade School
The Wheatlands Elementary School |
308 | — | |
|
Middle School
Bednarcik Junior High School |
308 | Not in DB | |
|
High School
Oswego East High School |
308 | Not in DB | |
Property History
| DATE: | EVENT: | PRICE: | SOURCE: |
|---|---|---|---|
| 16 Apr, 2015 | Under contract | $0 | MRED MLS |
| 6 Apr, 2015 | Listed for sale | $0 | MRED MLS |
| 13 Nov, 2015 | Sold | $135,000 | MRED MLS |
| 23 Oct, 2015 | Under contract | $139,900 | MRED MLS |
| 15 Oct, 2015 | Listed for sale | $139,900 | MRED MLS |
Room Specifics
Total Bedrooms: 2
Bedrooms Above Ground: 2
Bedrooms Below Ground: 0
Dimensions: —
Floor Type: Carpet
Full Bathrooms: 3
Bathroom Amenities: Double Sink
Bathroom in Basement: 0
Rooms: No additional rooms
Basement Description: Finished
Other Specifics
| 2 | |
| — | |
| Asphalt | |
| — | |
| — | |
| COMMON | |
| — | |
| Full | |
| Vaulted/Cathedral Ceilings | |
| Range, Microwave, Dishwasher, Refrigerator, Washer, Dryer | |
| Not in DB | |
| — | |
| — | |
| — | |
| Double Sided, Gas Log |
Tax History
| Year | Property Taxes |
|---|---|
| 2015 | $3,751 |
Contact Agent
Nearby Similar Homes
Nearby Sold Comparables
Contact Agent
Listing Provided By
RE/MAX of Naperville










