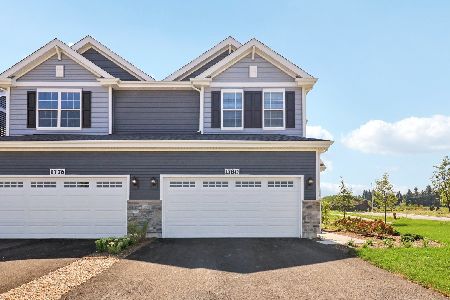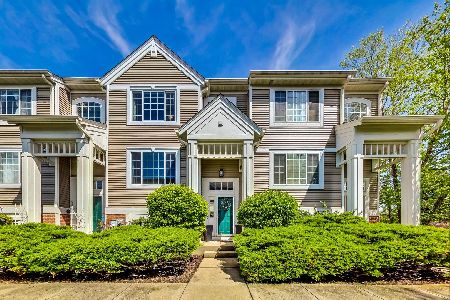[Address Unavailable], Aurora, Illinois 60503
$151,000
|
Sold
|
|
| Status: | Closed |
| Sqft: | 1,398 |
| Cost/Sqft: | $112 |
| Beds: | 3 |
| Baths: | 3 |
| Year Built: | 2000 |
| Property Taxes: | $3,180 |
| Days On Market: | 3631 |
| Lot Size: | 0,00 |
Description
Welcome Home. The flow of this home allows for fun gathering on the main floor where the Kitchen connects directly to the Dining and Living rooms so that nobody is left out. You can also kick the men downstairs to the Man Cave. This Man Cave can also be used as the perfect playroom for kids. The English basement brings in tons of natural sunlight. A 2 car attached garage that keeps you warm in the mornings completes this house. If you thought that this was enough, the best part about this house is the location. Close to schools, hospital, pharmacy, grocery stores, shopping mall, the train to Downtown Chicago, great restaurants, great pizza, Ace Hardware, 7-11, etc. You are within walking distance to most of these. Enjoy some of the top schools in the entire Chicagoland area. No worries about lawn care or snow removal. Nice quiet area and lots of smiling faces walking the trails around the ponds. You simply can't beat this area. Don't dream a dream..Buy one today. Hurry!
Property Specifics
| Condos/Townhomes | |
| 2 | |
| — | |
| 2000 | |
| Full | |
| — | |
| No | |
| — |
| Will | |
| Ogden Pointe At The Wheatlands | |
| 226 / Monthly | |
| Exterior Maintenance,Lawn Care,Snow Removal | |
| Public | |
| Public Sewer | |
| 09138283 | |
| 0701063020221004 |
Property History
| DATE: | EVENT: | PRICE: | SOURCE: |
|---|
Room Specifics
Total Bedrooms: 3
Bedrooms Above Ground: 3
Bedrooms Below Ground: 0
Dimensions: —
Floor Type: Carpet
Dimensions: —
Floor Type: Carpet
Full Bathrooms: 3
Bathroom Amenities: —
Bathroom in Basement: 0
Rooms: No additional rooms
Basement Description: Finished
Other Specifics
| 2 | |
| — | |
| — | |
| — | |
| — | |
| COMMON | |
| — | |
| Full | |
| — | |
| Range, Microwave, Dishwasher, Refrigerator, Washer, Dryer, Disposal | |
| Not in DB | |
| — | |
| — | |
| — | |
| — |
Tax History
| Year | Property Taxes |
|---|
Contact Agent
Nearby Similar Homes
Nearby Sold Comparables
Contact Agent
Listing Provided By
RE/MAX of Naperville










