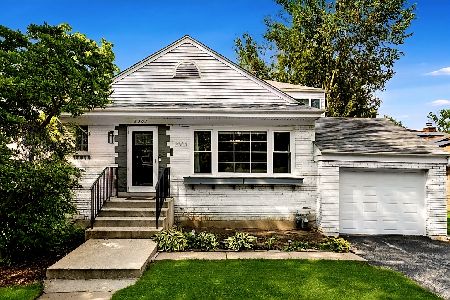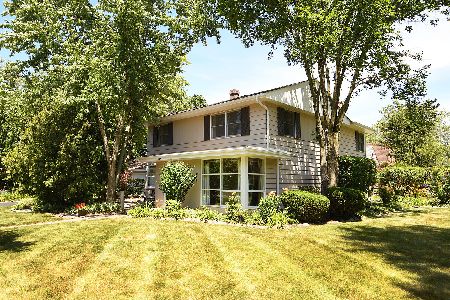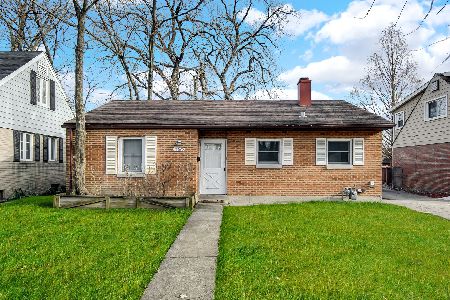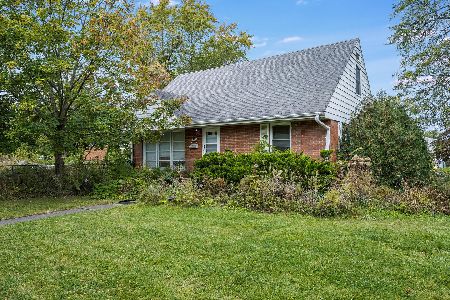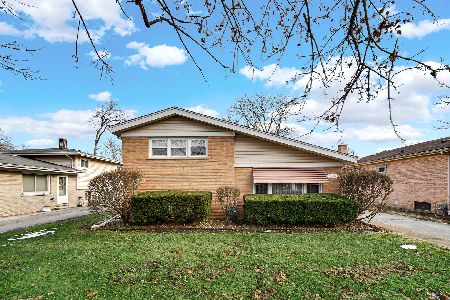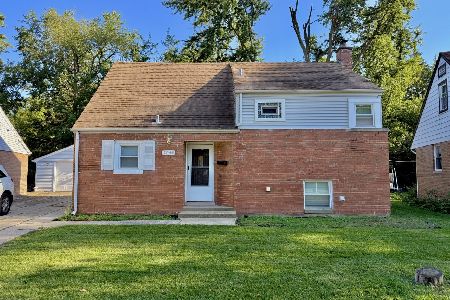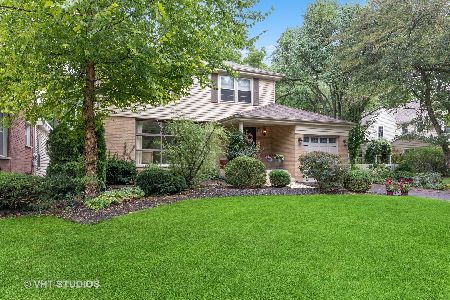2250 Marston Lane, Flossmoor, Illinois 60422
$235,000
|
Sold
|
|
| Status: | Closed |
| Sqft: | 2,136 |
| Cost/Sqft: | $122 |
| Beds: | 3 |
| Baths: | 3 |
| Year Built: | 1929 |
| Property Taxes: | $5,276 |
| Days On Market: | 6077 |
| Lot Size: | 0,00 |
Description
Stunning & Exceptional English Tudor home situated in desired Flossmoor Park--close to Metra. Graciously proportioned rooms includes first floor den overlooking new patio & pretty yard. Original architectural details define every space including arched doorways, cove moldings, built-ins, stained glass window, and more. Turn the key & fall in love with this storybook tudor. Priced to sell! Plans for expansion included
Property Specifics
| Single Family | |
| — | |
| — | |
| 1929 | |
| — | |
| — | |
| No | |
| 0 |
| Cook | |
| Flossmoor Park | |
| 0 / Not Applicable | |
| — | |
| — | |
| — | |
| 07266611 | |
| 32063060090000 |
Nearby Schools
| NAME: | DISTRICT: | DISTANCE: | |
|---|---|---|---|
|
Grade School
Western Avenue Elementary School |
161 | — | |
|
Middle School
Parker Junior High School |
161 | Not in DB | |
|
High School
Homewood-flossmoor High School |
233 | Not in DB | |
Property History
| DATE: | EVENT: | PRICE: | SOURCE: |
|---|---|---|---|
| 13 Oct, 2009 | Sold | $235,000 | MRED MLS |
| 25 Aug, 2009 | Under contract | $259,900 | MRED MLS |
| — | Last price change | $269,400 | MRED MLS |
| 8 Jul, 2009 | Listed for sale | $269,900 | MRED MLS |
Room Specifics
Total Bedrooms: 3
Bedrooms Above Ground: 3
Bedrooms Below Ground: 0
Dimensions: —
Floor Type: —
Dimensions: —
Floor Type: —
Full Bathrooms: 3
Bathroom Amenities: —
Bathroom in Basement: 0
Rooms: —
Basement Description: —
Other Specifics
| 1 | |
| — | |
| Asphalt | |
| — | |
| — | |
| 50 X 180 | |
| — | |
| — | |
| — | |
| — | |
| Not in DB | |
| — | |
| — | |
| — | |
| — |
Tax History
| Year | Property Taxes |
|---|---|
| 2009 | $5,276 |
Contact Agent
Nearby Similar Homes
Nearby Sold Comparables
Contact Agent
Listing Provided By
RE/MAX Synergy

