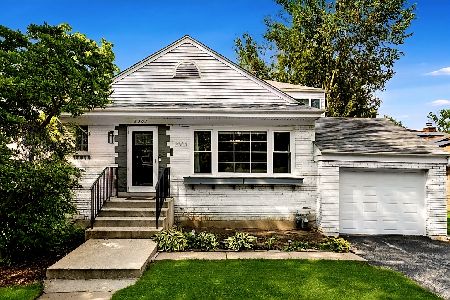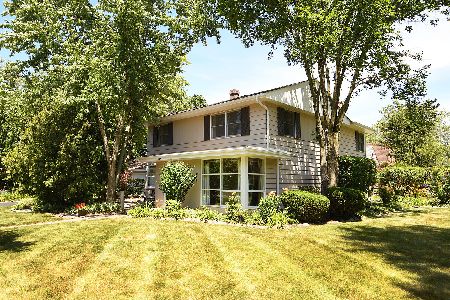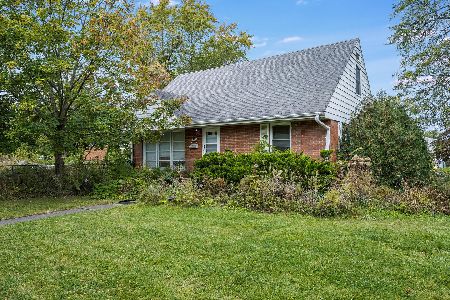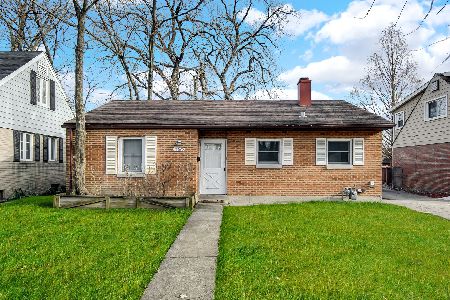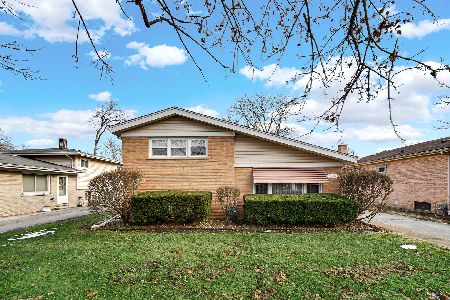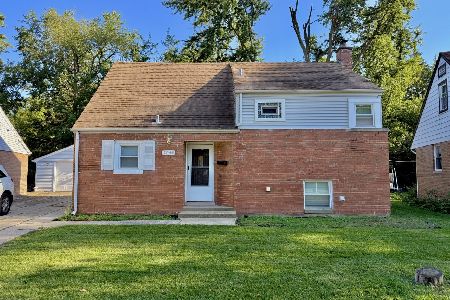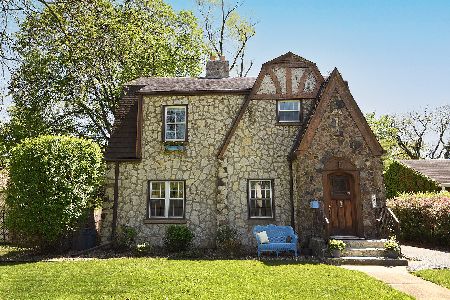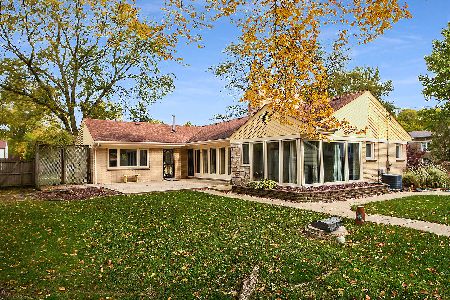2234 Marston Lane, Flossmoor, Illinois 60422
$215,000
|
Sold
|
|
| Status: | Closed |
| Sqft: | 1,932 |
| Cost/Sqft: | $119 |
| Beds: | 4 |
| Baths: | 2 |
| Year Built: | 1963 |
| Property Taxes: | $8,187 |
| Days On Market: | 3031 |
| Lot Size: | 0,00 |
Description
Beautifully maintained, all brick Cape Cod on double lot in Flossmoor Park. Features 4 bedrooms, with two on main floor and two upstairs. First floor full bath as well as gorgeous spa-like full bath upstairs featuring air jacuzzi bathtub. Galley kitchen has office area and table space. Living Room/Dining Room shown in pictures with and without virtually staged furniture so you can envision how to utilize the huge space. Master Bedroom and Basement Rec Room also virtually staged. New Carpet upstairs. Freshly painted throughout. Full basement! Nice size laundry room with newer front load washer and dryer. Work room, Recreation Room and office also in basement. Plenty of storage space! Over-sized 2.5 car detached garage has pull down stairs to attic for additional storage. Huge back yard for gardening, entertaining or just relaxing! Walking distance to Metra, parks and quaint downtown Flossmoor. Come see for yourself and make this your home! Owner Selling AS-IS.
Property Specifics
| Single Family | |
| — | |
| Cape Cod | |
| 1963 | |
| Full | |
| — | |
| No | |
| — |
| Cook | |
| Flossmoor Park | |
| 0 / Not Applicable | |
| None | |
| Lake Michigan,Public | |
| Public Sewer | |
| 09797254 | |
| 32063060120000 |
Nearby Schools
| NAME: | DISTRICT: | DISTANCE: | |
|---|---|---|---|
|
Grade School
Western Avenue Elementary School |
161 | — | |
|
Middle School
Parker Junior High School |
161 | Not in DB | |
|
High School
Homewood-flossmoor High School |
233 | Not in DB | |
Property History
| DATE: | EVENT: | PRICE: | SOURCE: |
|---|---|---|---|
| 31 Jan, 2018 | Sold | $215,000 | MRED MLS |
| 1 Jan, 2018 | Under contract | $229,900 | MRED MLS |
| 9 Nov, 2017 | Listed for sale | $229,900 | MRED MLS |
Room Specifics
Total Bedrooms: 4
Bedrooms Above Ground: 4
Bedrooms Below Ground: 0
Dimensions: —
Floor Type: Hardwood
Dimensions: —
Floor Type: Carpet
Dimensions: —
Floor Type: Carpet
Full Bathrooms: 2
Bathroom Amenities: Whirlpool
Bathroom in Basement: 0
Rooms: Office,Utility Room-Lower Level,Workshop
Basement Description: Partially Finished
Other Specifics
| 2.5 | |
| Concrete Perimeter | |
| Asphalt | |
| Patio, Storms/Screens | |
| Landscaped | |
| 100 X 164 | |
| — | |
| Full | |
| Hardwood Floors, First Floor Bedroom, First Floor Full Bath | |
| Range, Dishwasher, Refrigerator, Washer, Dryer, Disposal | |
| Not in DB | |
| Sidewalks, Street Lights, Street Paved | |
| — | |
| — | |
| Wood Burning, Gas Starter |
Tax History
| Year | Property Taxes |
|---|---|
| 2018 | $8,187 |
Contact Agent
Nearby Similar Homes
Nearby Sold Comparables
Contact Agent
Listing Provided By
Baron Realty

