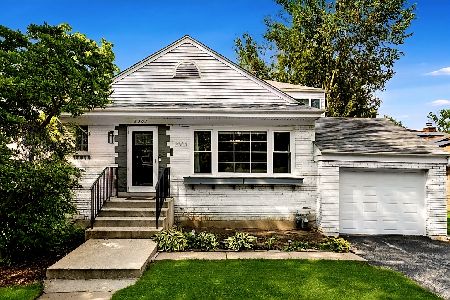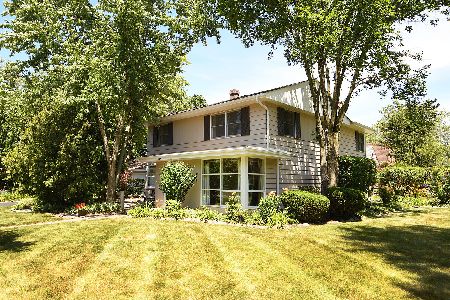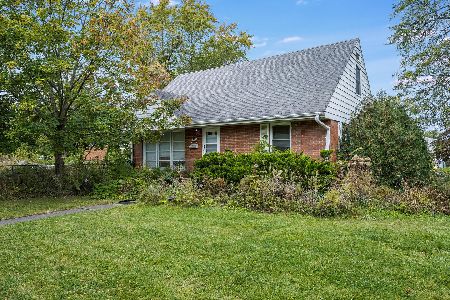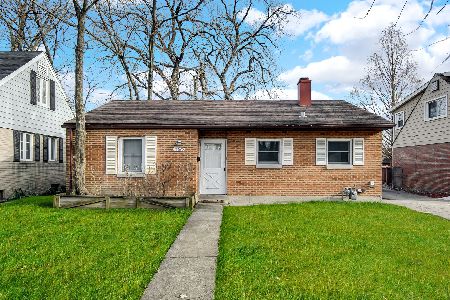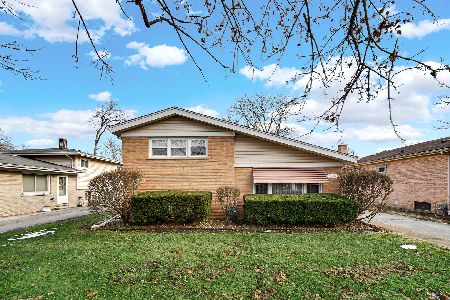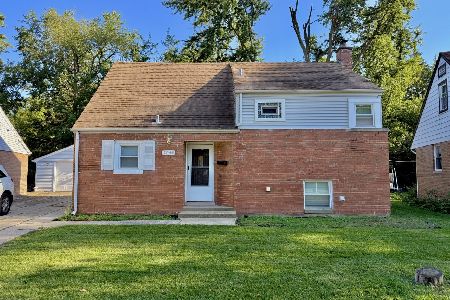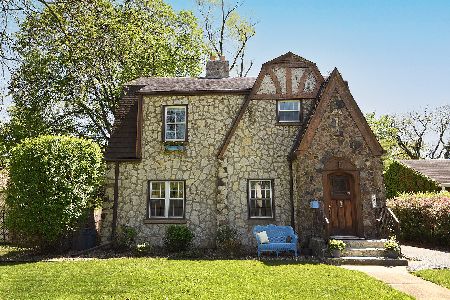2242 Marston Lane, Flossmoor, Illinois 60422
$235,000
|
Sold
|
|
| Status: | Closed |
| Sqft: | 2,126 |
| Cost/Sqft: | $114 |
| Beds: | 3 |
| Baths: | 3 |
| Year Built: | 1934 |
| Property Taxes: | $9,139 |
| Days On Market: | 2495 |
| Lot Size: | 0,19 |
Description
Light Filled Beauty in Flossmoor Park! You'd better come quickly to see this one before its gone. 3 bedroom 2.5 bath home with great features including a breakfast/sunroom; sunken family room with sliders to back deck, master bedroom with cool LARGE finished loft; rooftop deck; built-ins and more! This lovely brick house also has a formal living room with fireplace, a formal dining room open to the spacious kitchen, cute bedrooms with a Jack and Jill bath - one with a fun reading nook! The finished basement adds even more living space. The back yard has a wrap around deck, lovely landscaping and a fantastic playset! All of this in one of Flossmoor's most charming neighborhoods - the kind where kids 'go find friends" on their bikes, walk to school and its also an easy walk to the town and the Metra Electric line with amazing convenience to the city and University of Chicago. Please note there are NO homeowner's exemptions on this home - taxes will be less with exemption!
Property Specifics
| Single Family | |
| — | |
| Traditional | |
| 1934 | |
| Full | |
| — | |
| No | |
| 0.19 |
| Cook | |
| — | |
| 0 / Not Applicable | |
| None | |
| Lake Michigan,Public | |
| Public Sewer | |
| 10360448 | |
| 32063060110000 |
Nearby Schools
| NAME: | DISTRICT: | DISTANCE: | |
|---|---|---|---|
|
Grade School
Western Avenue Elementary School |
161 | — | |
|
Middle School
Parker Junior High School |
161 | Not in DB | |
|
High School
Homewood-flossmoor High School |
233 | Not in DB | |
Property History
| DATE: | EVENT: | PRICE: | SOURCE: |
|---|---|---|---|
| 31 Jul, 2019 | Sold | $235,000 | MRED MLS |
| 19 Jun, 2019 | Under contract | $243,000 | MRED MLS |
| — | Last price change | $248,000 | MRED MLS |
| 29 Apr, 2019 | Listed for sale | $248,000 | MRED MLS |
Room Specifics
Total Bedrooms: 3
Bedrooms Above Ground: 3
Bedrooms Below Ground: 0
Dimensions: —
Floor Type: Hardwood
Dimensions: —
Floor Type: Carpet
Full Bathrooms: 3
Bathroom Amenities: —
Bathroom in Basement: 0
Rooms: Eating Area,Recreation Room
Basement Description: Partially Finished
Other Specifics
| 1 | |
| Concrete Perimeter | |
| Concrete | |
| Deck, Roof Deck, Storms/Screens | |
| Fenced Yard | |
| 8350 SQFT | |
| — | |
| None | |
| Vaulted/Cathedral Ceilings, Skylight(s), Hardwood Floors, Wood Laminate Floors, Built-in Features | |
| Range, Microwave, Dishwasher, Refrigerator, Washer, Dryer, Range Hood | |
| Not in DB | |
| Tennis Courts, Sidewalks, Street Paved | |
| — | |
| — | |
| Wood Burning |
Tax History
| Year | Property Taxes |
|---|---|
| 2019 | $9,139 |
Contact Agent
Nearby Similar Homes
Nearby Sold Comparables
Contact Agent
Listing Provided By
Coldwell Banker Residential

