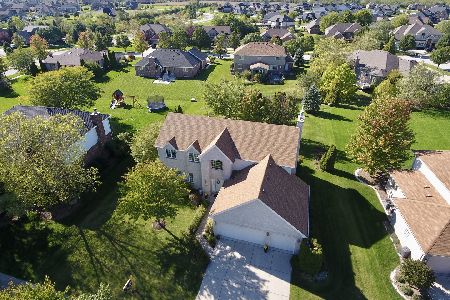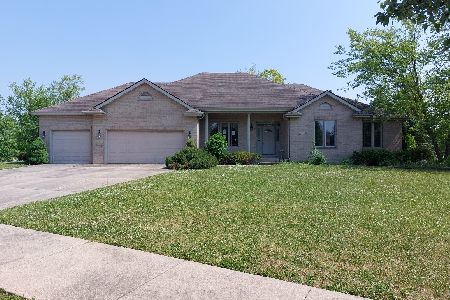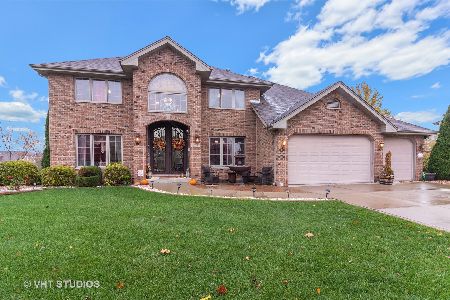22506 Joshua Drive, Frankfort, Illinois 60423
$420,000
|
Sold
|
|
| Status: | Closed |
| Sqft: | 4,275 |
| Cost/Sqft: | $103 |
| Beds: | 5 |
| Baths: | 3 |
| Year Built: | 2004 |
| Property Taxes: | $12,595 |
| Days On Market: | 2003 |
| Lot Size: | 0,49 |
Description
With a few tears, this original owner is ready to pass this stately 4200 square foot full of love family home, sitting proudly on one of the largest lots in the subdivision, to the next family. Impressive from the moment you pull up, with beautiful landscaping, and expansive driveway leading to the 3 car finished garage. Bright and open the interior has been freshly painted and new carpeting installed throughout. Main floor with two story foyer, formal living/dining room, family room with fireplace and gourmet kitchen with a ton of cabinets,counter space, island and stainless steel appliances (2018). Main floor 5th bedroom/office with full bath. The second floor boasts a double door entry master with expansive walk in closet and en suite bath, and 3 more spacious bedrooms all with walk in closets. There is an office already built out in the basement along with rough in for a full bath. Other upgrades include: Osmosis System, New Furnace/AC (2019), and Sprinkler system. This home has a lot to offer at this price point. Check out the Video! Call today for your private viewing....
Property Specifics
| Single Family | |
| — | |
| Traditional | |
| 2004 | |
| Full | |
| — | |
| No | |
| 0.49 |
| Will | |
| — | |
| — / Not Applicable | |
| None | |
| Public | |
| Public Sewer | |
| 10788119 | |
| 9093520900500000 |
Nearby Schools
| NAME: | DISTRICT: | DISTANCE: | |
|---|---|---|---|
|
High School
Lincoln-way East High School |
210 | Not in DB | |
Property History
| DATE: | EVENT: | PRICE: | SOURCE: |
|---|---|---|---|
| 23 Sep, 2020 | Sold | $420,000 | MRED MLS |
| 5 Aug, 2020 | Under contract | $439,999 | MRED MLS |
| 24 Jul, 2020 | Listed for sale | $439,999 | MRED MLS |
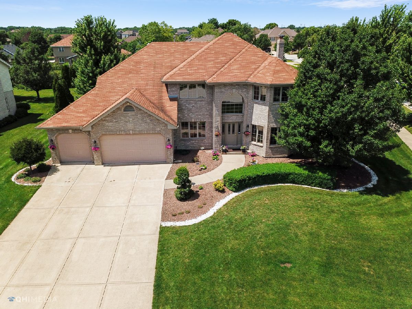
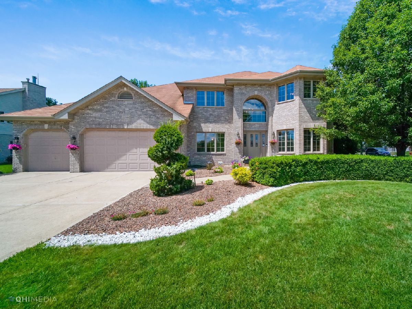
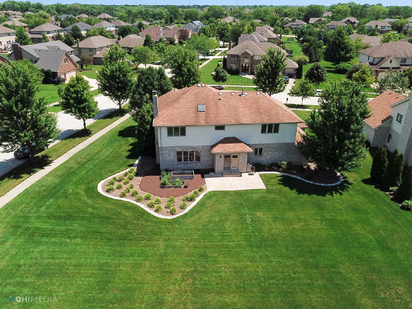
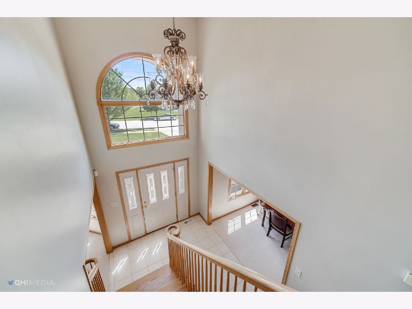
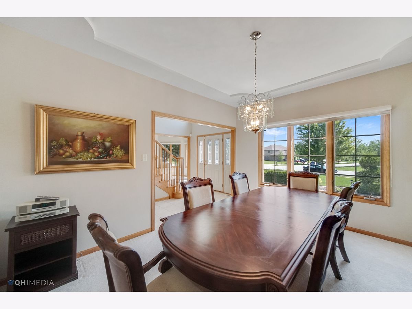
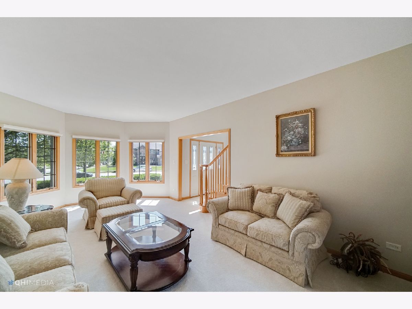
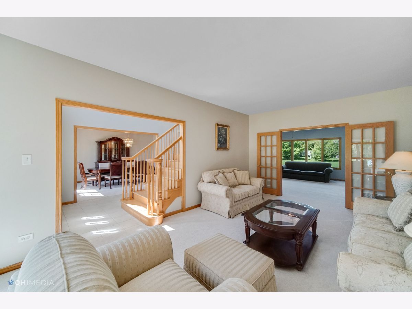
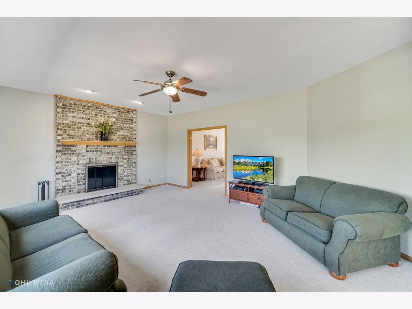
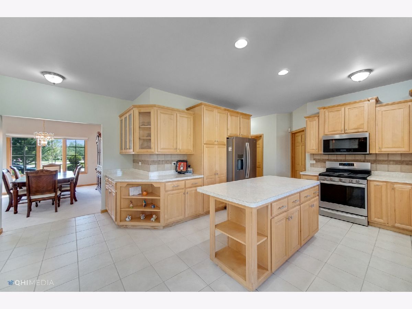
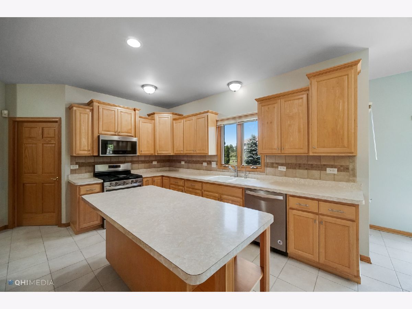
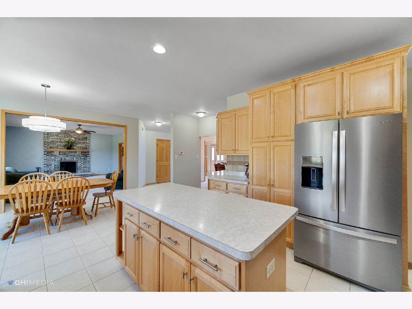
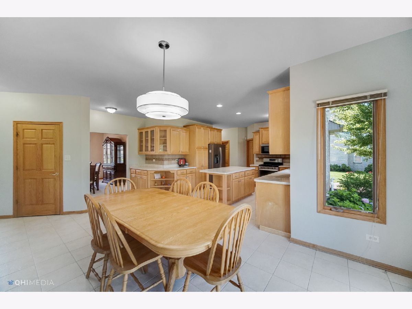
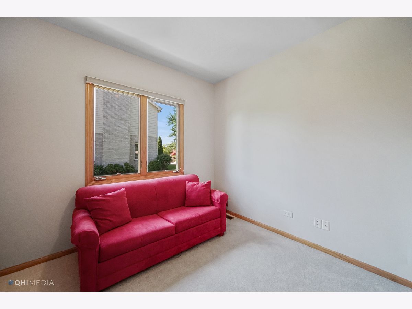
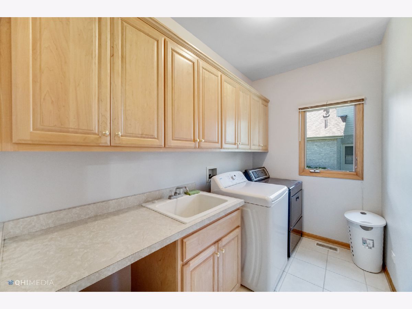
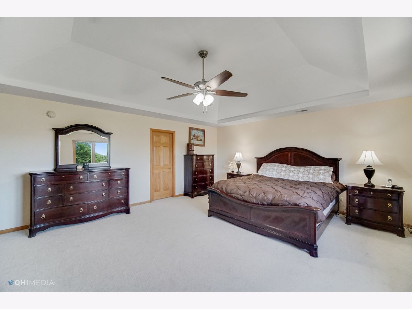
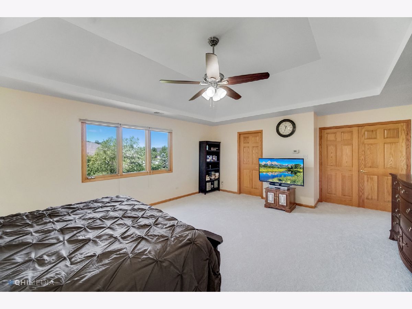
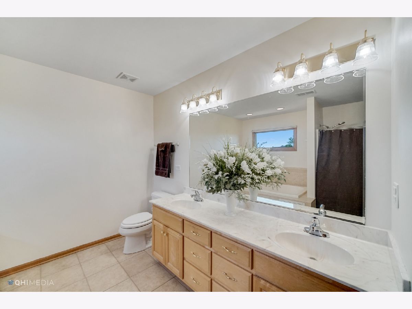
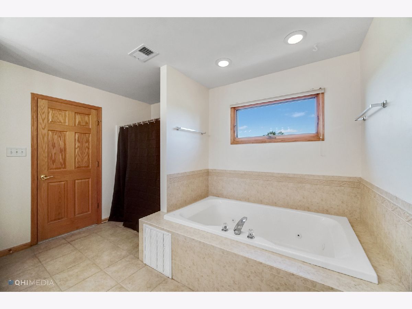
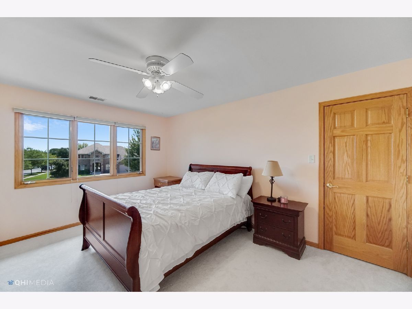
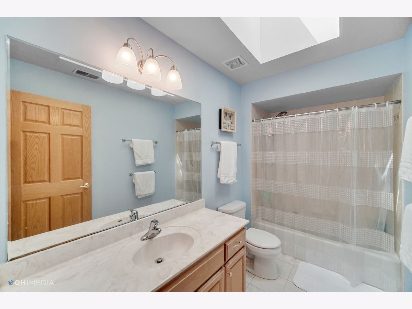
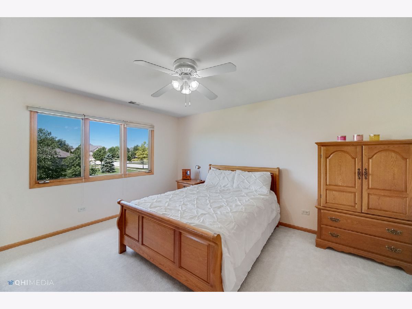
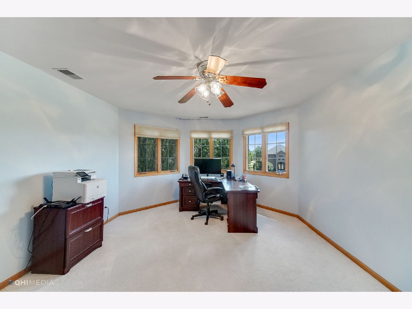
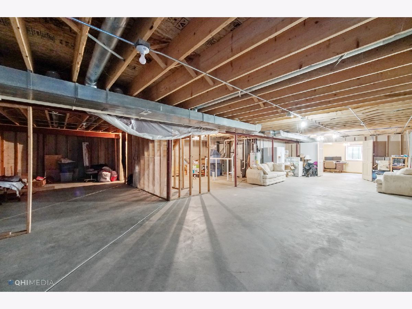
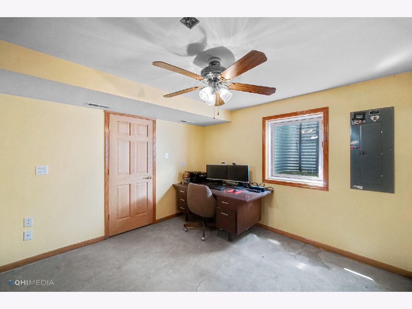
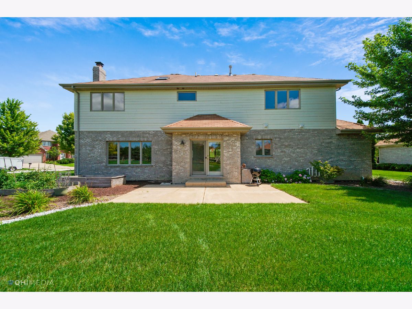
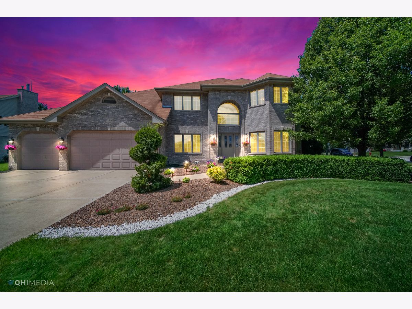
Room Specifics
Total Bedrooms: 5
Bedrooms Above Ground: 5
Bedrooms Below Ground: 0
Dimensions: —
Floor Type: Carpet
Dimensions: —
Floor Type: Carpet
Dimensions: —
Floor Type: Carpet
Dimensions: —
Floor Type: —
Full Bathrooms: 3
Bathroom Amenities: Whirlpool,Separate Shower,Double Sink
Bathroom in Basement: 0
Rooms: Bedroom 5,Eating Area,Office
Basement Description: Partially Finished,Unfinished
Other Specifics
| 3 | |
| Concrete Perimeter | |
| Concrete | |
| Patio | |
| Corner Lot,Landscaped,Mature Trees | |
| 87X181X131X213 | |
| — | |
| Full | |
| Vaulted/Cathedral Ceilings, Skylight(s), First Floor Bedroom, First Floor Laundry, First Floor Full Bath, Walk-In Closet(s) | |
| Range, Microwave, Dishwasher, Refrigerator, Washer, Dryer, Stainless Steel Appliance(s), Water Purifier Owned, Water Softener Owned | |
| Not in DB | |
| Park, Tennis Court(s), Horse-Riding Trails, Sidewalks, Street Lights | |
| — | |
| — | |
| Wood Burning, Gas Starter |
Tax History
| Year | Property Taxes |
|---|---|
| 2020 | $12,595 |
Contact Agent
Nearby Similar Homes
Nearby Sold Comparables
Contact Agent
Listing Provided By
RE/MAX 10





