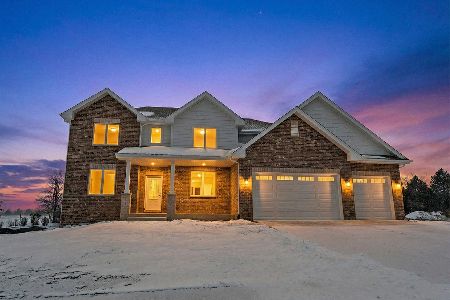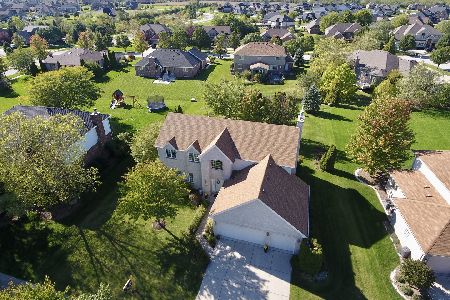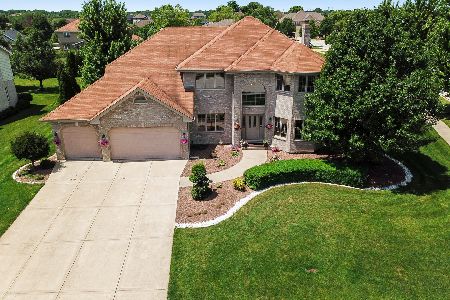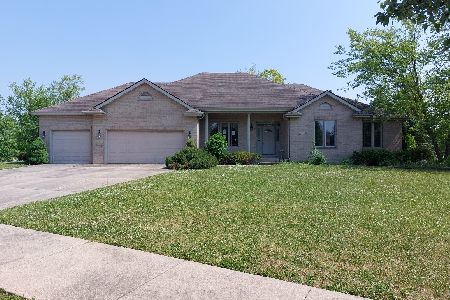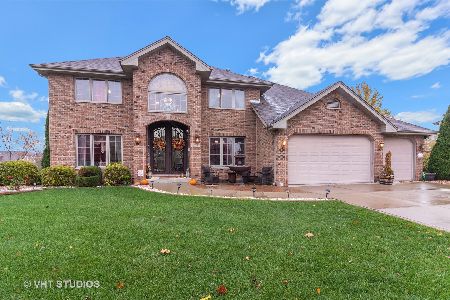22530 Joshua Drive, Frankfort, Illinois 60423
$390,000
|
Sold
|
|
| Status: | Closed |
| Sqft: | 3,234 |
| Cost/Sqft: | $123 |
| Beds: | 4 |
| Baths: | 3 |
| Year Built: | 2004 |
| Property Taxes: | $10,253 |
| Days On Market: | 2545 |
| Lot Size: | 0,36 |
Description
MOTIVATED SELLER! This beautiful move-in ready home features a 2 story foyer, large family room w/fireplace, dining room & home office w/hardwood floors on main floor! Huge eat in kitchen, dark cherry upgraded cabinets, wine/coffee bar area, stainless steal appliances & granite countertops. All white trim & doors throughout the home. Spacious master bedroom with sitting area, his & hers walk-in closets plus a large master bath w/double vanity, whirlpool tub & sep shower! **Fabulous finished basement with custom bar, perfect for entertaining, large rec room w/spacious tv area! Backyard features paver brick patio with stunning paver brick fireplace, complete new roof 2018 & in-ground lawn sprinkler system! Award Winning Lincoln Way School District! This home is immaculate!! Schedule your showing today!
Property Specifics
| Single Family | |
| — | |
| — | |
| 2004 | |
| Full | |
| — | |
| No | |
| 0.36 |
| Will | |
| Lakeview Estates | |
| 150 / Annual | |
| None | |
| Public | |
| Public Sewer | |
| 10259727 | |
| 1909352090070000 |
Nearby Schools
| NAME: | DISTRICT: | DISTANCE: | |
|---|---|---|---|
|
Grade School
Grand Prairie Elementary School |
157C | — | |
|
Middle School
Hickory Creek Middle School |
157C | Not in DB | |
|
High School
Lincoln-way East High School |
210 | Not in DB | |
|
Alternate Elementary School
Chelsea Elementary School |
— | Not in DB | |
Property History
| DATE: | EVENT: | PRICE: | SOURCE: |
|---|---|---|---|
| 28 May, 2019 | Sold | $390,000 | MRED MLS |
| 13 Mar, 2019 | Under contract | $399,000 | MRED MLS |
| — | Last price change | $425,000 | MRED MLS |
| 29 Jan, 2019 | Listed for sale | $449,900 | MRED MLS |
Room Specifics
Total Bedrooms: 4
Bedrooms Above Ground: 4
Bedrooms Below Ground: 0
Dimensions: —
Floor Type: Carpet
Dimensions: —
Floor Type: Carpet
Dimensions: —
Floor Type: Carpet
Full Bathrooms: 3
Bathroom Amenities: Whirlpool,Separate Shower,Double Sink
Bathroom in Basement: 0
Rooms: Office
Basement Description: Finished
Other Specifics
| 3 | |
| Concrete Perimeter | |
| Concrete | |
| Brick Paver Patio | |
| Landscaped | |
| 100 X 153 X 150 X 100 | |
| Unfinished | |
| Full | |
| Vaulted/Cathedral Ceilings, Bar-Wet, Hardwood Floors, First Floor Laundry, Walk-In Closet(s) | |
| Range, Microwave, Dishwasher, Refrigerator, Washer, Dryer, Disposal, Stainless Steel Appliance(s), Water Softener Owned | |
| Not in DB | |
| Sidewalks, Street Lights | |
| — | |
| — | |
| Wood Burning, Gas Starter |
Tax History
| Year | Property Taxes |
|---|---|
| 2019 | $10,253 |
Contact Agent
Nearby Similar Homes
Nearby Sold Comparables
Contact Agent
Listing Provided By
Village Realty, Inc.






