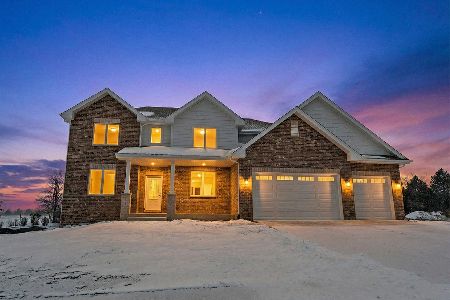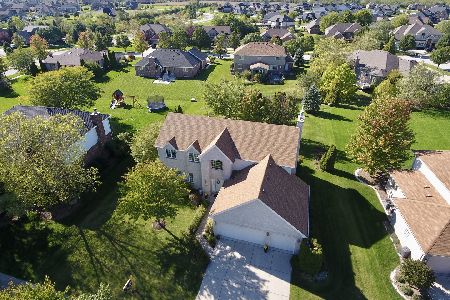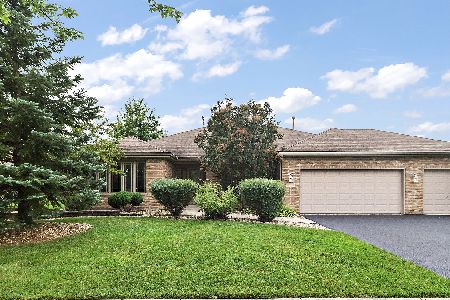22542 Joshua Drive, Frankfort, Illinois 60423
$345,000
|
Sold
|
|
| Status: | Closed |
| Sqft: | 3,500 |
| Cost/Sqft: | $103 |
| Beds: | 4 |
| Baths: | 3 |
| Year Built: | 2004 |
| Property Taxes: | $11,155 |
| Days On Market: | 5170 |
| Lot Size: | 0,00 |
Description
Beautiful, spacious and well kept! Now is your chance to get an awesome deal on a dream home. Gourmet kitchen, 2 story great room, formal living and dining rooms, 4 bedrooms plus den. Home sits on a corner lot with huge deck and patio, 3 car garage. Don't wait! Approved short sale!
Property Specifics
| Single Family | |
| — | |
| Georgian | |
| 2004 | |
| Full | |
| — | |
| No | |
| 0 |
| Will | |
| Lakeview Estates | |
| 120 / Annual | |
| Insurance | |
| Public,Community Well | |
| Public Sewer, Sewer-Storm | |
| 07949962 | |
| 1909352090080000 |
Nearby Schools
| NAME: | DISTRICT: | DISTANCE: | |
|---|---|---|---|
|
High School
Lincoln-way East High School |
210 | Not in DB | |
Property History
| DATE: | EVENT: | PRICE: | SOURCE: |
|---|---|---|---|
| 29 Aug, 2012 | Sold | $345,000 | MRED MLS |
| 5 Jan, 2012 | Under contract | $359,900 | MRED MLS |
| 22 Nov, 2011 | Listed for sale | $359,900 | MRED MLS |
Room Specifics
Total Bedrooms: 4
Bedrooms Above Ground: 4
Bedrooms Below Ground: 0
Dimensions: —
Floor Type: Carpet
Dimensions: —
Floor Type: Carpet
Dimensions: —
Floor Type: Carpet
Full Bathrooms: 3
Bathroom Amenities: Whirlpool,Separate Shower,Double Sink
Bathroom in Basement: 0
Rooms: Den,Eating Area,Foyer
Basement Description: Unfinished
Other Specifics
| 3 | |
| Concrete Perimeter | |
| Concrete | |
| Deck, Patio, Storms/Screens | |
| Corner Lot | |
| 100'X150' | |
| — | |
| Full | |
| Vaulted/Cathedral Ceilings, Skylight(s), Hardwood Floors | |
| Range, Microwave, Dishwasher, Disposal | |
| Not in DB | |
| Sidewalks, Street Lights, Street Paved | |
| — | |
| — | |
| — |
Tax History
| Year | Property Taxes |
|---|---|
| 2012 | $11,155 |
Contact Agent
Nearby Similar Homes
Nearby Sold Comparables
Contact Agent
Listing Provided By
Coldwell Banker The Real Estate Group











