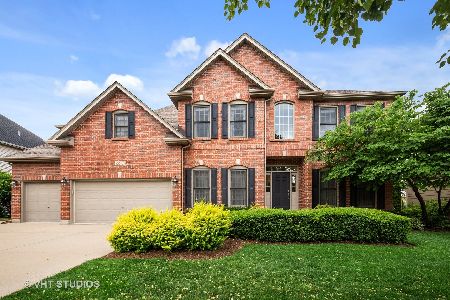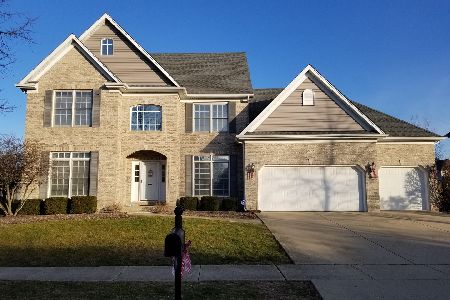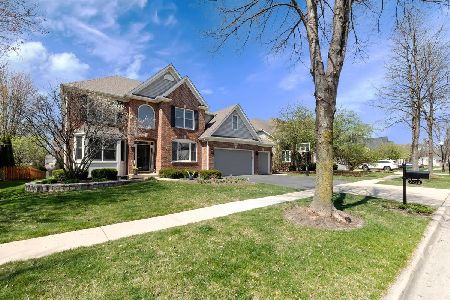2251 Brookwood Drive, South Elgin, Illinois 60177
$395,000
|
Sold
|
|
| Status: | Closed |
| Sqft: | 3,419 |
| Cost/Sqft: | $121 |
| Beds: | 4 |
| Baths: | 3 |
| Year Built: | 2000 |
| Property Taxes: | $11,937 |
| Days On Market: | 3653 |
| Lot Size: | 0,21 |
Description
Fantastic location in beautiful Thornwood. This is the perfect home for family living & entertaining. Large open foyer with gorgeous staircase. Spacious formal living and dining rooms with trayed ceilings & crown moulding. Family Room with cathedral ceiling & impressive fireplace. Kitchen boasts new quartz countertops, newer stainless steel appliances, center island, pantry & oversized eating area. Gleaming hardwood floors are found throughout the main level giving a very open feel. Upstairs are 4 spacious bedrooms plus a loft overlooking the foyer. Luxurious master suite features tray ceiling, Jacuzzi tub & large walk-in closet. Finished basement is built for relaxation and includes a second fireplace, built-in phone booth, custom wainscoting and plenty of extra storage. You will love entertaining on the beautiful stamped concrete patio. The yard is fenced, professionally landscaped & offers fantastic views of the open green space & neighboring park. Dist 303 schools! Welcome home!
Property Specifics
| Single Family | |
| — | |
| — | |
| 2000 | |
| Full | |
| — | |
| No | |
| 0.21 |
| Kane | |
| Thornwood | |
| 117 / Quarterly | |
| Clubhouse,Pool | |
| Public | |
| Public Sewer | |
| 09150619 | |
| 0905378006 |
Nearby Schools
| NAME: | DISTRICT: | DISTANCE: | |
|---|---|---|---|
|
Grade School
Corron Elementary School |
303 | — | |
|
Middle School
Haines Middle School |
303 | Not in DB | |
|
High School
St Charles North High School |
303 | Not in DB | |
Property History
| DATE: | EVENT: | PRICE: | SOURCE: |
|---|---|---|---|
| 18 May, 2016 | Sold | $395,000 | MRED MLS |
| 10 Mar, 2016 | Under contract | $414,000 | MRED MLS |
| 28 Feb, 2016 | Listed for sale | $414,000 | MRED MLS |
Room Specifics
Total Bedrooms: 4
Bedrooms Above Ground: 4
Bedrooms Below Ground: 0
Dimensions: —
Floor Type: Carpet
Dimensions: —
Floor Type: Carpet
Dimensions: —
Floor Type: Carpet
Full Bathrooms: 3
Bathroom Amenities: Whirlpool,Separate Shower,Double Sink
Bathroom in Basement: 0
Rooms: Den,Loft,Recreation Room
Basement Description: Finished,Bathroom Rough-In
Other Specifics
| 3 | |
| Concrete Perimeter | |
| Asphalt | |
| Porch, Stamped Concrete Patio, Storms/Screens | |
| Fenced Yard,Landscaped,Park Adjacent | |
| 80 X 132 X 78 X 132 | |
| Unfinished | |
| Full | |
| Vaulted/Cathedral Ceilings, Hardwood Floors, First Floor Laundry | |
| Range, Microwave, Dishwasher, Refrigerator, Disposal, Stainless Steel Appliance(s) | |
| Not in DB | |
| Clubhouse, Pool, Tennis Courts, Sidewalks, Street Lights | |
| — | |
| — | |
| Wood Burning, Gas Log, Gas Starter |
Tax History
| Year | Property Taxes |
|---|---|
| 2016 | $11,937 |
Contact Agent
Nearby Similar Homes
Nearby Sold Comparables
Contact Agent
Listing Provided By
RE/MAX Horizon










