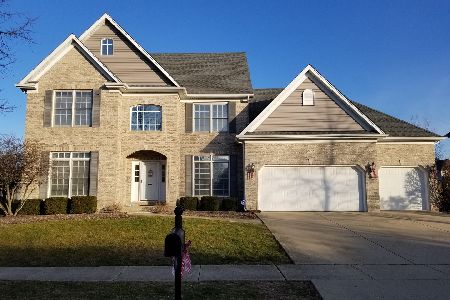2257 Brookwood Drive, South Elgin, Illinois 60177
$535,000
|
Sold
|
|
| Status: | Closed |
| Sqft: | 3,355 |
| Cost/Sqft: | $164 |
| Beds: | 4 |
| Baths: | 3 |
| Year Built: | 1999 |
| Property Taxes: | $11,366 |
| Days On Market: | 1705 |
| Lot Size: | 0,24 |
Description
This beautifully maintained home has over 4500 SF of finished living space and is located in the St. Charles school district! Hardwood flooring, crown molding, chair rails, arched entryways and a grand 2 story family room with a floor to ceiling fireplace flanked by windows are a few of the details you notice upon entering the foyer. The living room is to your right, the dining room to your left and an expansive private office with french doors is tucked away for those that work from home. The kitchen has a spacious eat-in area, granite, custom backsplash, an island/breakfast bar. The open concept and easy flow from the kitchen to family and dining room make for ease of entertaining! Off the kitchen is a laundry room with sink, more cabinets and exterior access. Upstairs you'll find a loft area overlooking the family room, a master bedroom with a vaulted ceiling, tons of natural light, walk in closet and COMPLETELY RENOVATED MASTER BATH! The en-suite bath is stunning and includes beautiful natural stone, frameless shower, free standing soaking tub and gorgeous finish choices throughout. The second bedroom has a walk in closet, third and fourth bedrooms are spacious as well. The finished basement has a big open rec/family room, separate bedroom with french doors, and a bar area that could be used in so many ways... second office/ toy room etc.. There are many new features including a new roof- 2017, new HVAC 2017, water heater-2017, new carpet throughout 1st and 2nd floors -2017, all new side and rear windows 2019. The back yard seems to go on forever backing to open space... lots of room to sit back and take in the views on your brick paver patio. The subdivision is second to none with pool, clubhouse, trails, and parks! All this so close to Randall Rd and all the Fox Valley corridor has to offer!
Property Specifics
| Single Family | |
| — | |
| — | |
| 1999 | |
| Full | |
| — | |
| No | |
| 0.24 |
| Kane | |
| Thornwood | |
| 130 / Quarterly | |
| Other | |
| Public | |
| Public Sewer | |
| 11139140 | |
| 0905378005 |
Nearby Schools
| NAME: | DISTRICT: | DISTANCE: | |
|---|---|---|---|
|
Grade School
Corron Elementary School |
303 | — | |
|
High School
St Charles North High School |
303 | Not in DB | |
Property History
| DATE: | EVENT: | PRICE: | SOURCE: |
|---|---|---|---|
| 13 Aug, 2021 | Sold | $535,000 | MRED MLS |
| 1 Jul, 2021 | Under contract | $550,000 | MRED MLS |
| 29 Jun, 2021 | Listed for sale | $550,000 | MRED MLS |
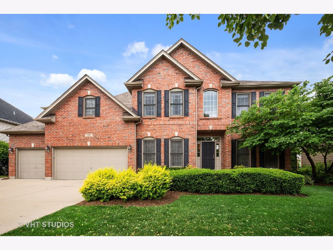
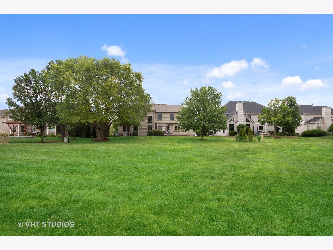
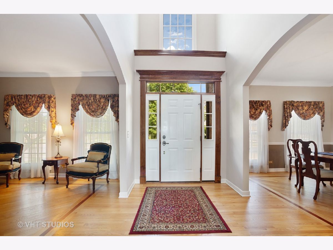
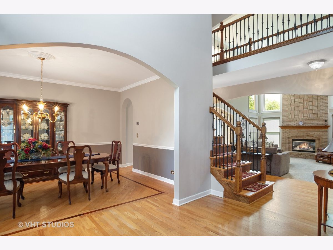
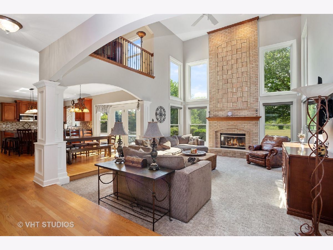
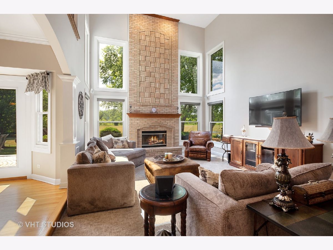
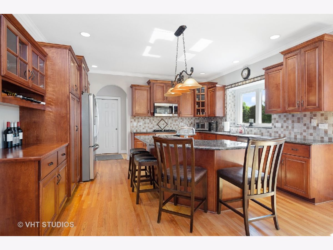
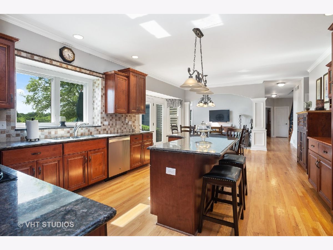
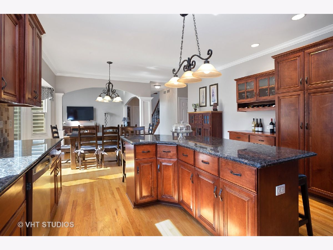
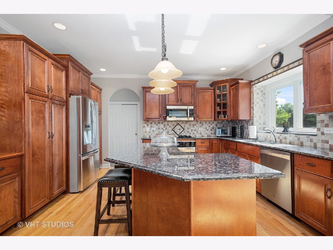
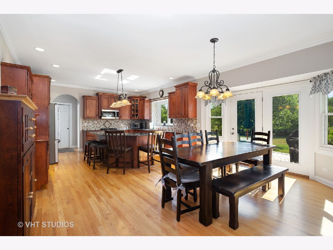
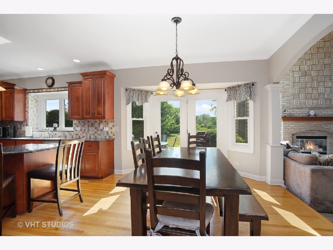
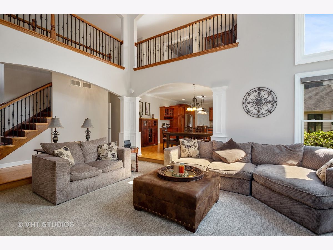
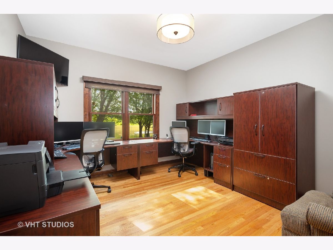
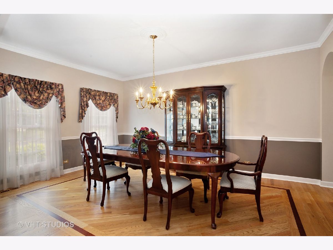
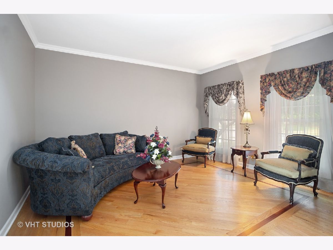
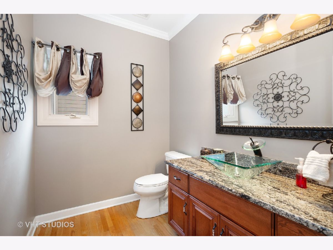
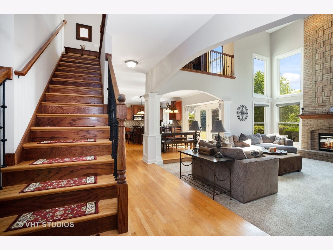
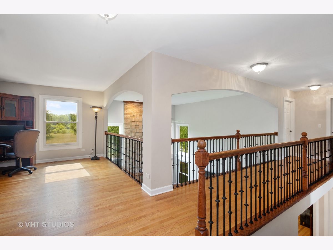
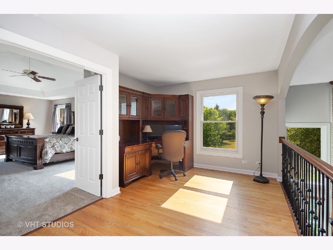
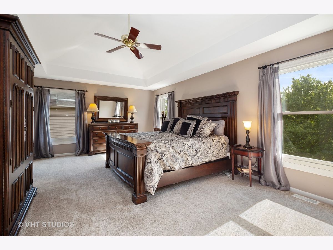
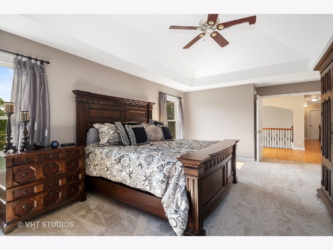
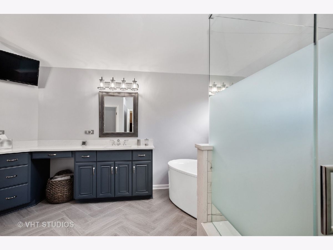
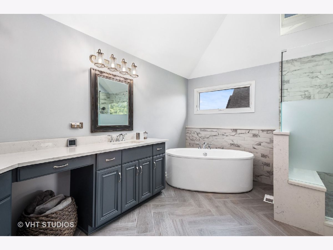
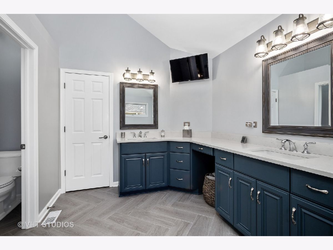
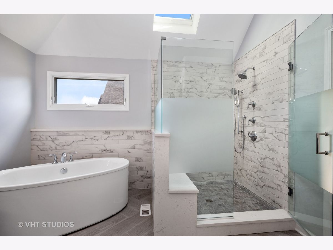
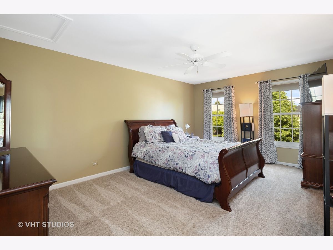
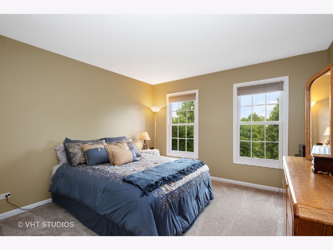
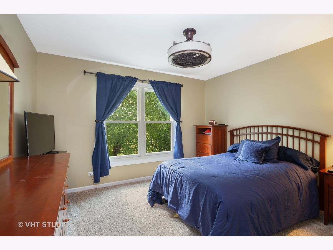
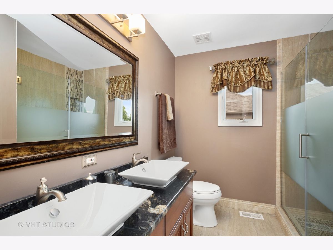
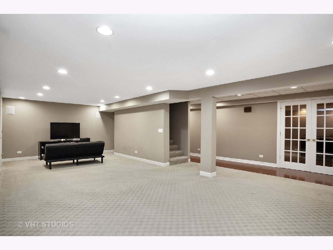
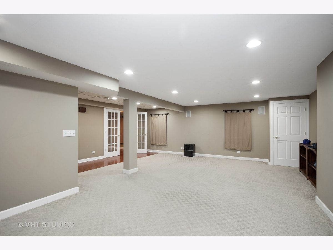
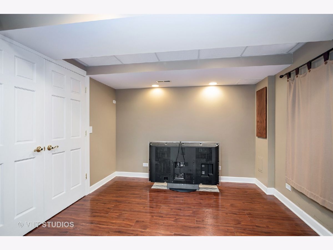
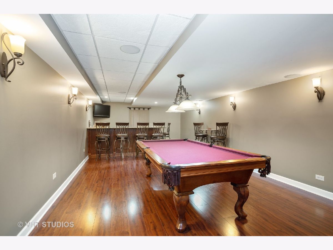
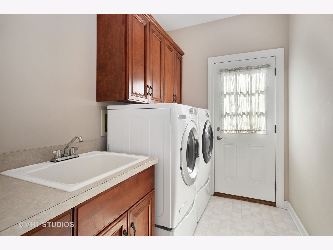
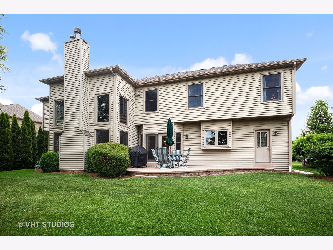
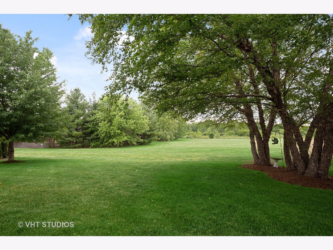
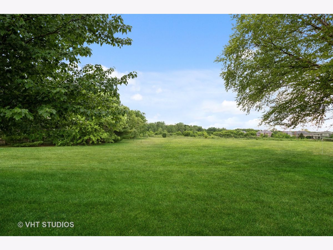
Room Specifics
Total Bedrooms: 5
Bedrooms Above Ground: 4
Bedrooms Below Ground: 1
Dimensions: —
Floor Type: Carpet
Dimensions: —
Floor Type: Carpet
Dimensions: —
Floor Type: Carpet
Dimensions: —
Floor Type: —
Full Bathrooms: 3
Bathroom Amenities: Separate Shower,Double Sink,Soaking Tub
Bathroom in Basement: 0
Rooms: Bedroom 5,Breakfast Room,Game Room,Recreation Room
Basement Description: Finished
Other Specifics
| 3 | |
| — | |
| — | |
| — | |
| Landscaped,Park Adjacent | |
| 67X132X81X132 | |
| — | |
| Full | |
| Vaulted/Cathedral Ceilings, Skylight(s), Bar-Wet, Hardwood Floors, Wood Laminate Floors, First Floor Laundry, Walk-In Closet(s) | |
| Range, Microwave, Dishwasher, Refrigerator, Bar Fridge, Washer, Dryer, Disposal, Stainless Steel Appliance(s), Cooktop, Water Softener Owned | |
| Not in DB | |
| Clubhouse, Park, Pool, Tennis Court(s), Curbs, Sidewalks, Street Lights, Street Paved | |
| — | |
| — | |
| Wood Burning |
Tax History
| Year | Property Taxes |
|---|---|
| 2021 | $11,366 |
Contact Agent
Nearby Similar Homes
Nearby Sold Comparables
Contact Agent
Listing Provided By
Baird & Warner Fox Valley - Geneva






