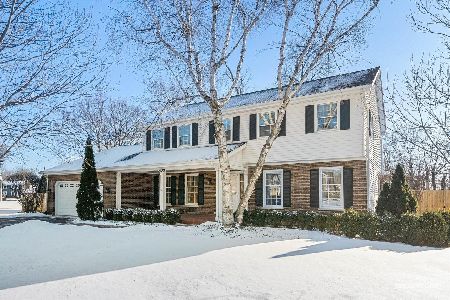2251 Paddock Court, Geneva, Illinois 60134
$317,500
|
Sold
|
|
| Status: | Closed |
| Sqft: | 2,080 |
| Cost/Sqft: | $156 |
| Beds: | 4 |
| Baths: | 3 |
| Year Built: | 1979 |
| Property Taxes: | $7,907 |
| Days On Market: | 2881 |
| Lot Size: | 0,23 |
Description
Located on a quiet & private cul-de-sac. Enjoy sitting on the front porch. Newer kitchen with shaker style, maple cabinets, hardwood floor, backsplash, eat in area, SS appliances. Family room with stone fireplace, hardwood floor. Separate dining room, crown molding, chair rail, hardwood floors. Large living room, plantation blinds, crown molding. Great size master bedroom, walk in closet, laminate floor. Updated master bath (8yrs) granite counters, walk in shower, glass shower door, cabinet, ceramic tile. Mud room, enter from garage, bead board paneling, cabinets, hook up for laundry. Bedrooms 2&3 have walk in closets, all solid doors. Recreation room in basement with room for game/bar/play area. Front coat closet, 2nd flr linen closet, all white woodwork, deck, shed, fenced yard. Newer: A/c, sump pump, H20 heater, windows, furnace, roof, gutters, driveway, 2nd floor bath. Great neighborhood, close to downtown Geneva, shopping, and restaurants.
Property Specifics
| Single Family | |
| — | |
| Colonial | |
| 1979 | |
| Full | |
| — | |
| No | |
| 0.23 |
| Kane | |
| Blackberry | |
| 0 / Not Applicable | |
| None | |
| Public | |
| Public Sewer | |
| 09886459 | |
| 1204175012 |
Nearby Schools
| NAME: | DISTRICT: | DISTANCE: | |
|---|---|---|---|
|
Grade School
Williamsburg Elementary School |
304 | — | |
|
Middle School
Geneva Middle School |
304 | Not in DB | |
|
High School
Geneva Community High School |
304 | Not in DB | |
Property History
| DATE: | EVENT: | PRICE: | SOURCE: |
|---|---|---|---|
| 1 Jun, 2018 | Sold | $317,500 | MRED MLS |
| 6 May, 2018 | Under contract | $325,000 | MRED MLS |
| — | Last price change | $330,000 | MRED MLS |
| 16 Mar, 2018 | Listed for sale | $330,000 | MRED MLS |
Room Specifics
Total Bedrooms: 4
Bedrooms Above Ground: 4
Bedrooms Below Ground: 0
Dimensions: —
Floor Type: Wood Laminate
Dimensions: —
Floor Type: Other
Dimensions: —
Floor Type: Wood Laminate
Full Bathrooms: 3
Bathroom Amenities: Separate Shower
Bathroom in Basement: 0
Rooms: Eating Area,Recreation Room,Game Room,Mud Room
Basement Description: Partially Finished
Other Specifics
| 2.5 | |
| Concrete Perimeter | |
| Asphalt | |
| Deck, Porch | |
| Cul-De-Sac,Fenced Yard | |
| 80X125 | |
| — | |
| Full | |
| Hardwood Floors, Wood Laminate Floors | |
| Range, Microwave, Dishwasher, Refrigerator, Washer, Dryer, Disposal, Stainless Steel Appliance(s) | |
| Not in DB | |
| Sidewalks, Street Lights | |
| — | |
| — | |
| Wood Burning |
Tax History
| Year | Property Taxes |
|---|---|
| 2018 | $7,907 |
Contact Agent
Nearby Similar Homes
Nearby Sold Comparables
Contact Agent
Listing Provided By
Baird & Warner






