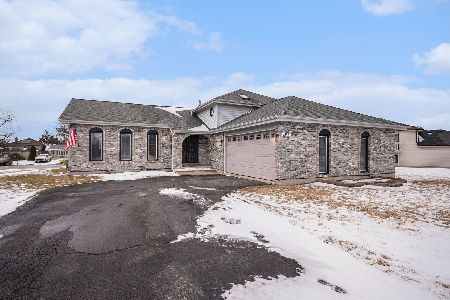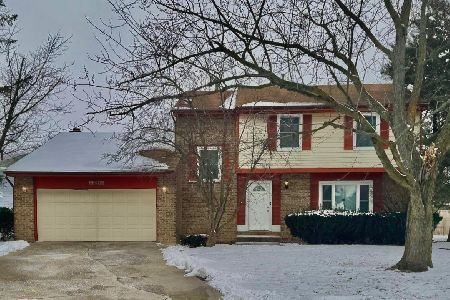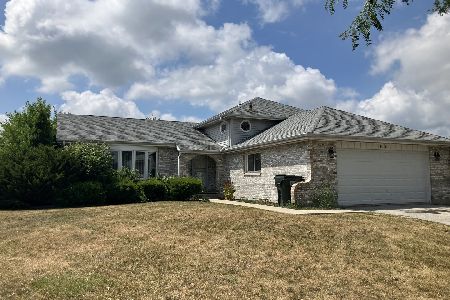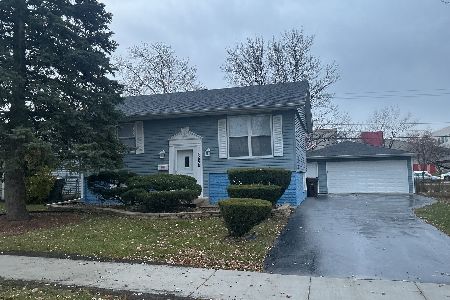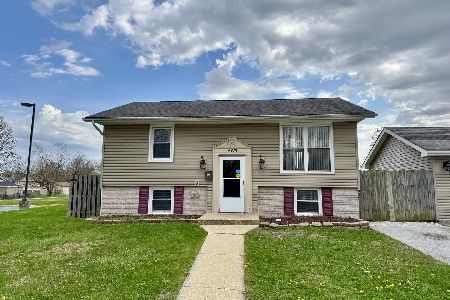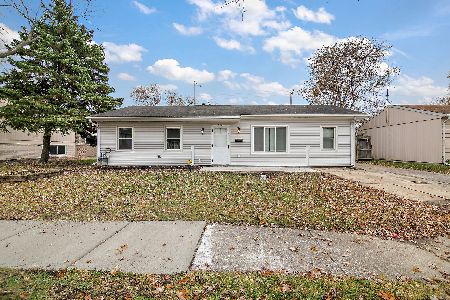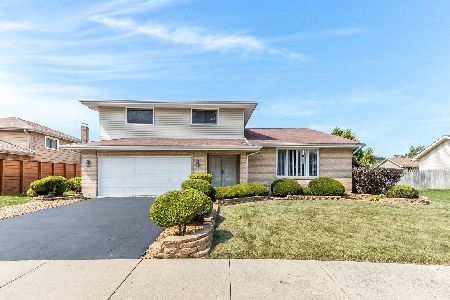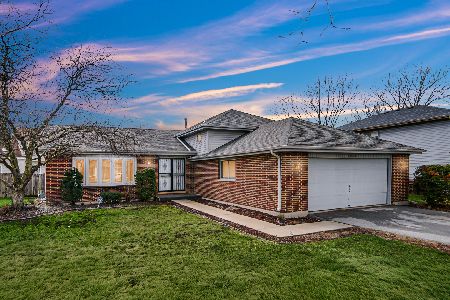22518 Crescent Way, Richton Park, Illinois 60471
$220,000
|
Sold
|
|
| Status: | Closed |
| Sqft: | 1,760 |
| Cost/Sqft: | $125 |
| Beds: | 4 |
| Baths: | 3 |
| Year Built: | 1993 |
| Property Taxes: | $5,790 |
| Days On Market: | 2489 |
| Lot Size: | 0,27 |
Description
Welcome home! Tastefully updated in 2016, this spacious Split Level with finished sub basement will not disappoint. Open floor plan features hard wood floors on main level, Granite counters in kitchen, patio doors lead to a large fenced yard perfect for summer entertainment. Master suite with beautiful private bath, plus 2 additional bedrooms, & bath complete the upper level, 4th bedroom located off the family room on lower level. Wood burning fireplace, and 3rd full bath, along with laundry area complete lower level. Tiled Finished sub basement with mini fridge adds additional space for entertainment or movie night. 2016 updates included: vinyl windows, doors, trim, furnace, central air, flooring, bathrooms, kitchen, hot water heater, sump pump, vinyl siding, appliances, & more!
Property Specifics
| Single Family | |
| — | |
| Quad Level | |
| 1993 | |
| Partial | |
| QUAD LEVEL | |
| No | |
| 0.27 |
| Cook | |
| — | |
| 0 / Not Applicable | |
| None | |
| Public | |
| Public Sewer | |
| 10376349 | |
| 31341090170000 |
Property History
| DATE: | EVENT: | PRICE: | SOURCE: |
|---|---|---|---|
| 29 Oct, 2015 | Sold | $63,000 | MRED MLS |
| 7 Oct, 2015 | Under contract | $48,000 | MRED MLS |
| 1 Oct, 2015 | Listed for sale | $48,000 | MRED MLS |
| 19 Jul, 2016 | Sold | $199,000 | MRED MLS |
| 31 May, 2016 | Under contract | $199,000 | MRED MLS |
| 26 May, 2016 | Listed for sale | $199,000 | MRED MLS |
| 12 Jul, 2019 | Sold | $220,000 | MRED MLS |
| 4 Jun, 2019 | Under contract | $220,000 | MRED MLS |
| 9 May, 2019 | Listed for sale | $220,000 | MRED MLS |
Room Specifics
Total Bedrooms: 4
Bedrooms Above Ground: 4
Bedrooms Below Ground: 0
Dimensions: —
Floor Type: Carpet
Dimensions: —
Floor Type: Carpet
Dimensions: —
Floor Type: Carpet
Full Bathrooms: 3
Bathroom Amenities: Whirlpool,Separate Shower
Bathroom in Basement: 0
Rooms: No additional rooms
Basement Description: Finished,Sub-Basement
Other Specifics
| 2 | |
| Concrete Perimeter | |
| Asphalt,Side Drive | |
| Patio, Storms/Screens | |
| Fenced Yard | |
| 88X108X108X137 | |
| — | |
| Full | |
| Vaulted/Cathedral Ceilings, Skylight(s), Bar-Wet, Hardwood Floors | |
| — | |
| Not in DB | |
| Sidewalks, Street Lights, Street Paved | |
| — | |
| — | |
| Wood Burning, Gas Starter |
Tax History
| Year | Property Taxes |
|---|---|
| 2015 | $5,461 |
| 2016 | $5,460 |
| 2019 | $5,790 |
Contact Agent
Nearby Similar Homes
Nearby Sold Comparables
Contact Agent
Listing Provided By
Classic Realty Group, Inc.

