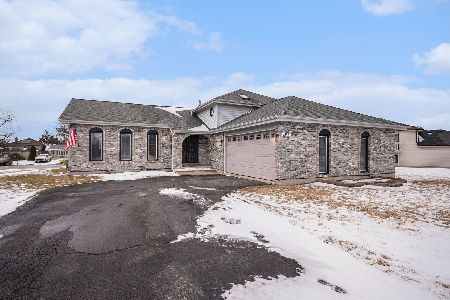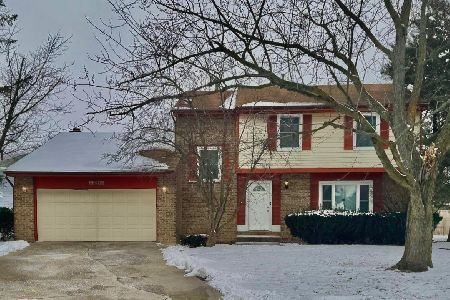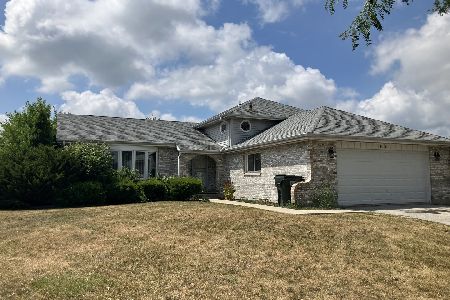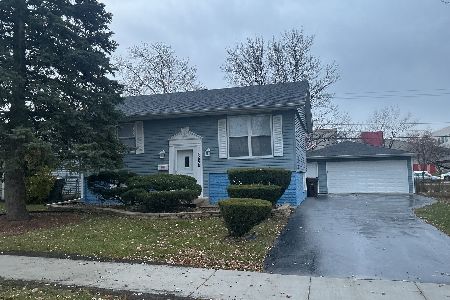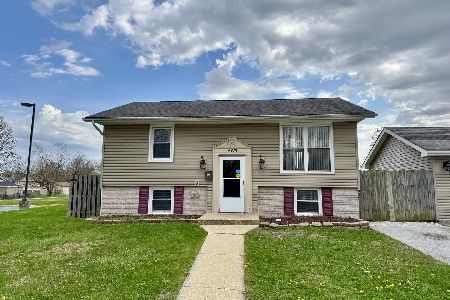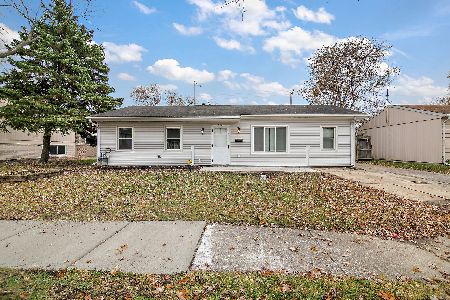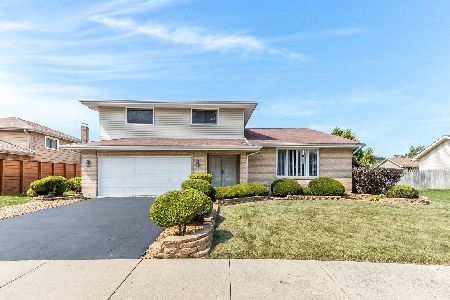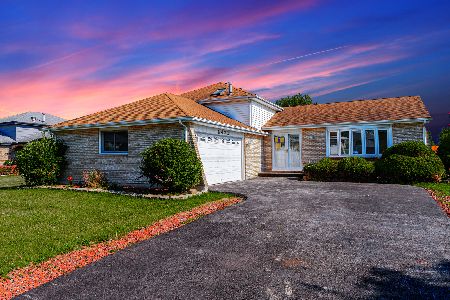22518 Crescent Way, Richton Park, Illinois 60471
$63,000
|
Sold
|
|
| Status: | Closed |
| Sqft: | 1,760 |
| Cost/Sqft: | $27 |
| Beds: | 4 |
| Baths: | 3 |
| Year Built: | 1992 |
| Property Taxes: | $5,461 |
| Days On Market: | 3804 |
| Lot Size: | 0,27 |
Description
LARGE BRICK & SIDED QUAD LEVEL. MAIN LEVEL HAS SOME VAULTED CEILINGS. DINING ROOM & EAT IN KITCHEN. KITCHEN OVERLOOKS THE FAMILY ROOM. FAMILY ROOM WITH A FIREPLACE. LOWER LEVEL HAS 4TH BEDROOM & FAMILY ROOM. UNFINISHED SUB BASEMENT. 3 BEDROOMS UP & 4TH BEDROOM ON THE LOWER LEVEL. 2.5 CAT ATTACHED GARAGE. MASTER BEDROOM WITH A TRAY CEILING, FULL BATH. LARGE YARD ON A LOW TRAFFIC STREET. 3 TOTAL BATHS. HOUSE NEEDS EXTENSIVE REPAIRS THROUGHOUT. WILL NOT QUALIFY FOR TRADITIONAL FINANCING. NEEDS TO BE CASH DEALS OR REHAB LOANS. BUYER TO TAKE ON THE RICHTON PARK INSPECTION & REQUIREMENTS.
Property Specifics
| Single Family | |
| — | |
| Quad Level | |
| 1992 | |
| Full | |
| QUAD LEVEL | |
| No | |
| 0.27 |
| Cook | |
| — | |
| 0 / Not Applicable | |
| None | |
| Public | |
| Public Sewer | |
| 09055551 | |
| 31341090170000 |
Nearby Schools
| NAME: | DISTRICT: | DISTANCE: | |
|---|---|---|---|
|
Middle School
O W Huth Middle School |
162 | Not in DB | |
Property History
| DATE: | EVENT: | PRICE: | SOURCE: |
|---|---|---|---|
| 29 Oct, 2015 | Sold | $63,000 | MRED MLS |
| 7 Oct, 2015 | Under contract | $48,000 | MRED MLS |
| 1 Oct, 2015 | Listed for sale | $48,000 | MRED MLS |
| 19 Jul, 2016 | Sold | $199,000 | MRED MLS |
| 31 May, 2016 | Under contract | $199,000 | MRED MLS |
| 26 May, 2016 | Listed for sale | $199,000 | MRED MLS |
| 12 Jul, 2019 | Sold | $220,000 | MRED MLS |
| 4 Jun, 2019 | Under contract | $220,000 | MRED MLS |
| 9 May, 2019 | Listed for sale | $220,000 | MRED MLS |
Room Specifics
Total Bedrooms: 4
Bedrooms Above Ground: 4
Bedrooms Below Ground: 0
Dimensions: —
Floor Type: Carpet
Dimensions: —
Floor Type: Carpet
Dimensions: —
Floor Type: Other
Full Bathrooms: 3
Bathroom Amenities: Whirlpool,Separate Shower
Bathroom in Basement: 0
Rooms: No additional rooms
Basement Description: Unfinished,Sub-Basement
Other Specifics
| 2 | |
| Concrete Perimeter | |
| Asphalt,Side Drive | |
| Storms/Screens | |
| — | |
| 88X108X108X137 | |
| — | |
| Full | |
| Vaulted/Cathedral Ceilings, Skylight(s) | |
| — | |
| Not in DB | |
| Sidewalks, Street Lights, Street Paved | |
| — | |
| — | |
| Wood Burning, Gas Starter |
Tax History
| Year | Property Taxes |
|---|---|
| 2015 | $5,461 |
| 2016 | $5,460 |
| 2019 | $5,790 |
Contact Agent
Nearby Similar Homes
Nearby Sold Comparables
Contact Agent
Listing Provided By
Coldwell Banker Residential

