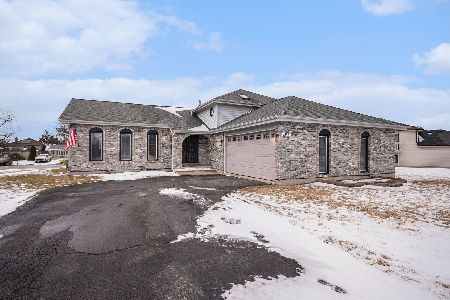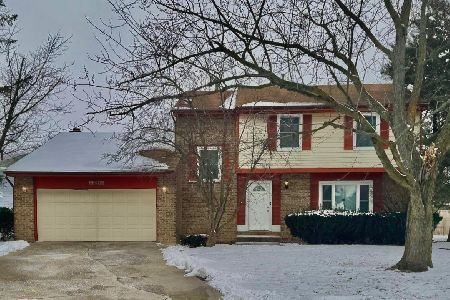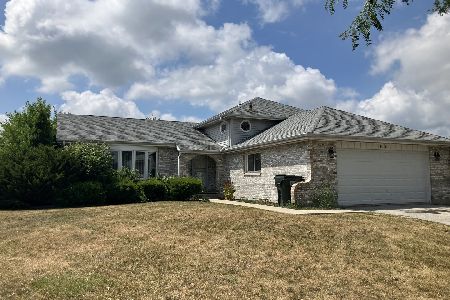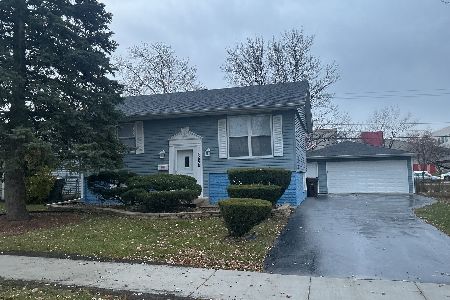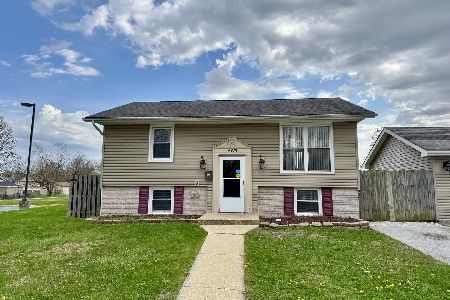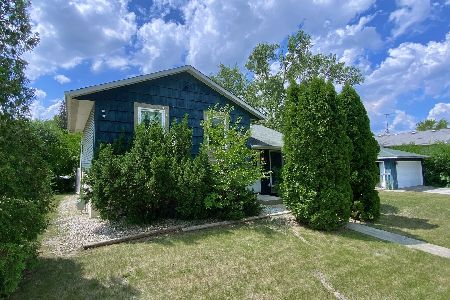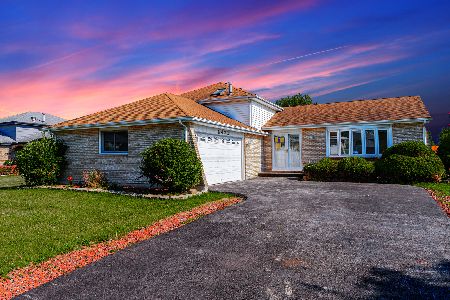22516 Crescent Way, Richton Park, Illinois 60471
$295,000
|
Sold
|
|
| Status: | Closed |
| Sqft: | 2,350 |
| Cost/Sqft: | $127 |
| Beds: | 4 |
| Baths: | 3 |
| Year Built: | 1990 |
| Property Taxes: | $3,262 |
| Days On Market: | 558 |
| Lot Size: | 0,16 |
Description
Discover the perfect blend of space and comfort in this expansive four-bedroom, two-and-a-half-bath brick and vinyl home, offering 2,350 sq ft above grade, plus a versatile basement! The large living room and formal dining room feature stunning vaulted ceilings, creating an airy, open feel. The kitchen is well-appointed with ceramic tile, ample cabinets, a pantry, and a cozy eating area with a bay window. The family room, complete with a beautiful brick wood-burning fireplace, opens to a lovely tiered wood deck. The primary bedroom is an inviting retreat, offering a huge walk-in closet and a private bath with a jetted tub, separate shower, and dual vanities. The additional three bedrooms are generously sized, and the updated full bath shines with modern touches. The partially finished basement offers endless possibilities, while the oversized garage provides extra storage or a workshop space. The backyard is fenced on three sides, with gorgeous landscaping to complete this must-see home. Check out the photos for the full floor plan with room dimensions... There is an incredible amount of space here!
Property Specifics
| Single Family | |
| — | |
| — | |
| 1990 | |
| — | |
| FORESTER | |
| No | |
| 0.16 |
| Cook | |
| Lincoln Crossing | |
| — / Not Applicable | |
| — | |
| — | |
| — | |
| 12087149 | |
| 31341090010000 |
Nearby Schools
| NAME: | DISTRICT: | DISTANCE: | |
|---|---|---|---|
|
High School
Fine Arts And Communications Cam |
227 | Not in DB | |
Property History
| DATE: | EVENT: | PRICE: | SOURCE: |
|---|---|---|---|
| 22 Nov, 2024 | Sold | $295,000 | MRED MLS |
| 12 Sep, 2024 | Under contract | $299,000 | MRED MLS |
| 20 Aug, 2024 | Listed for sale | $299,000 | MRED MLS |
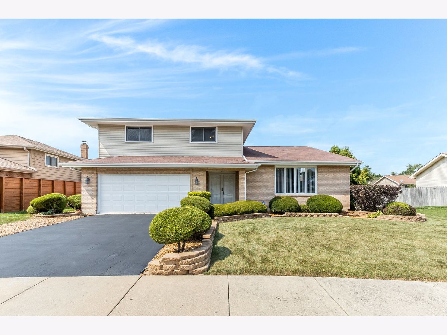
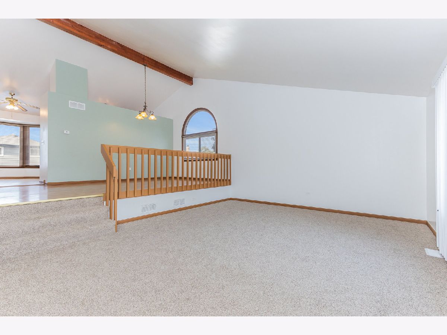
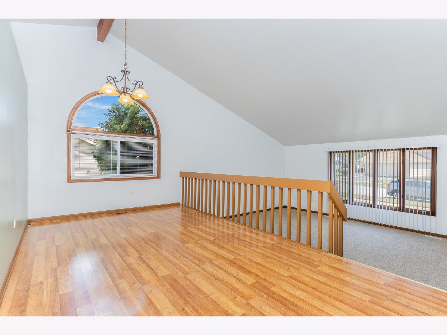
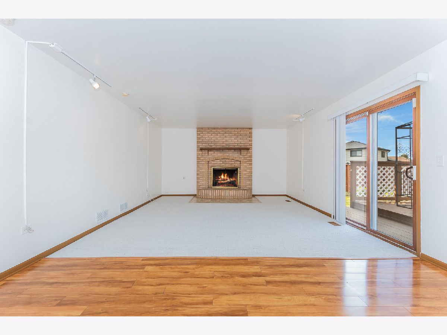
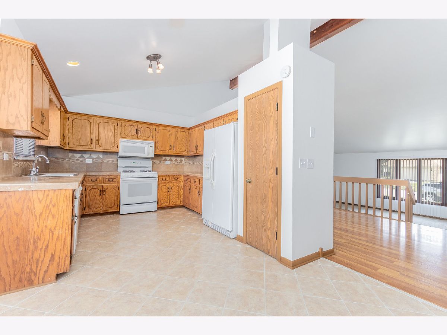
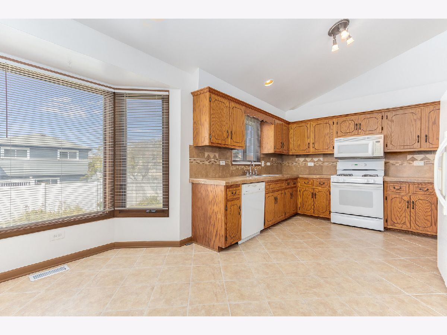
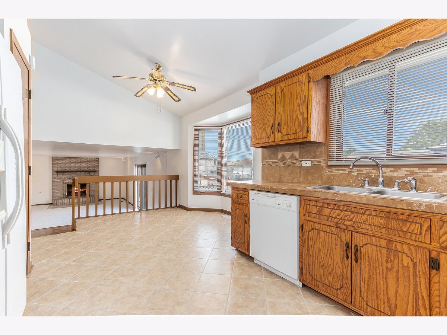
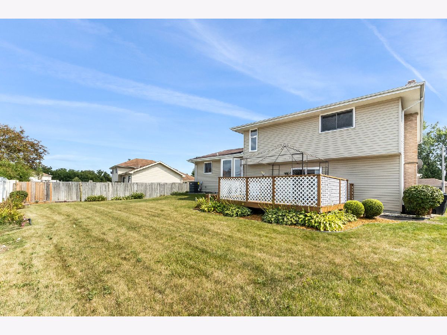
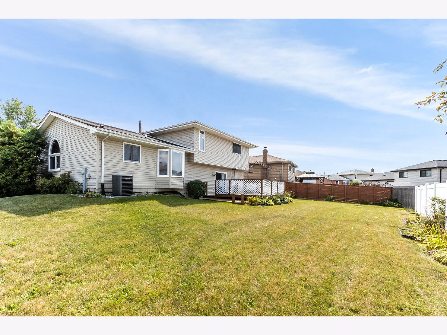
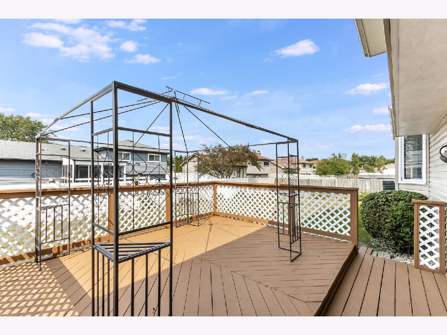
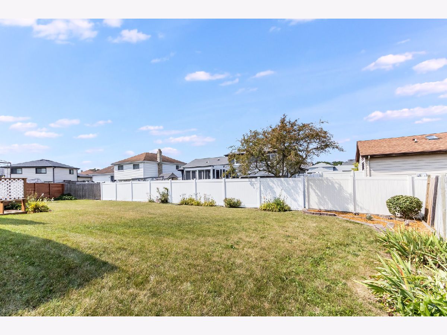
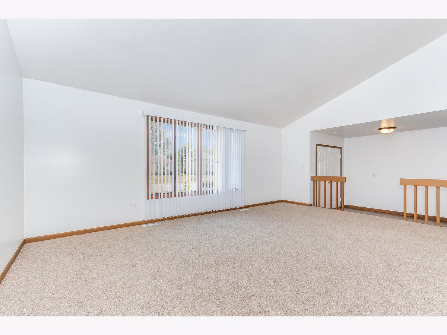
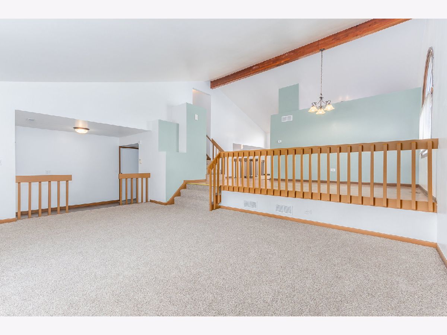
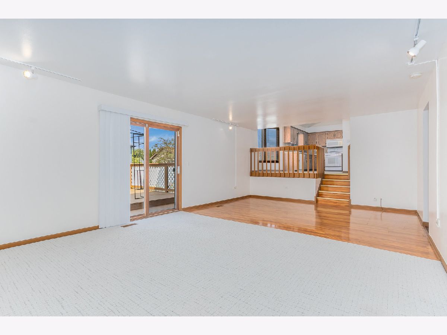
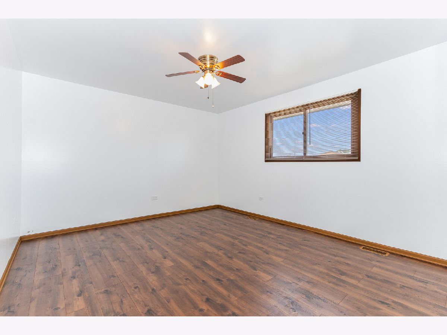
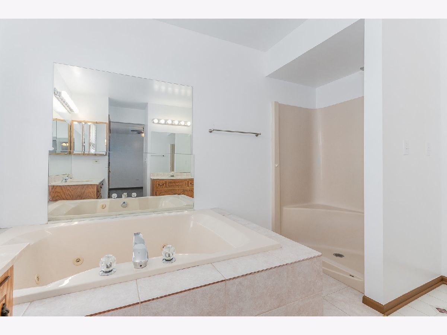
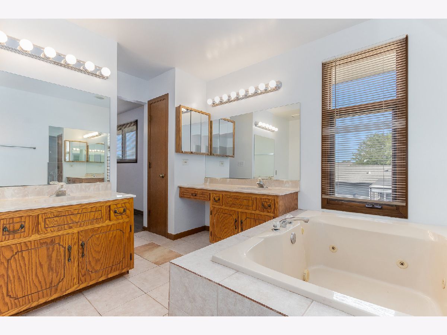
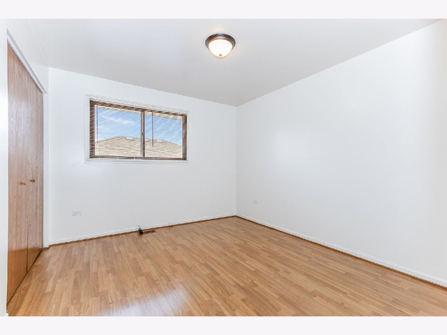
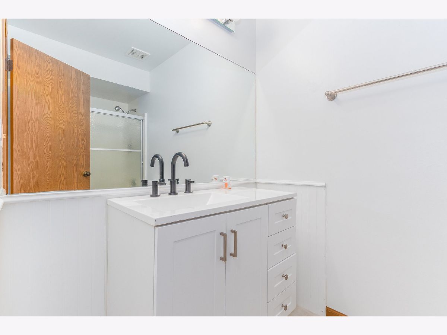
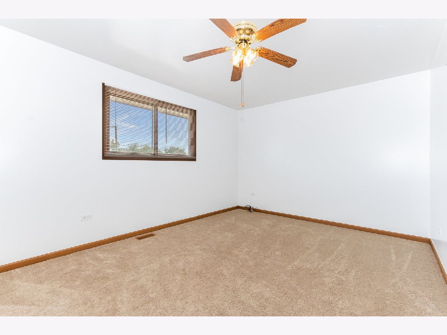
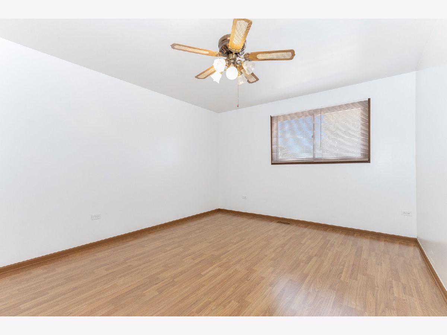
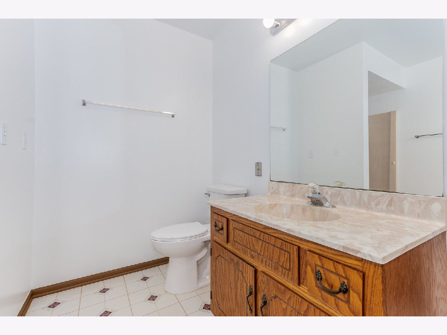
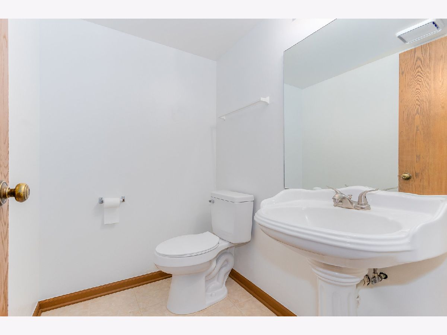
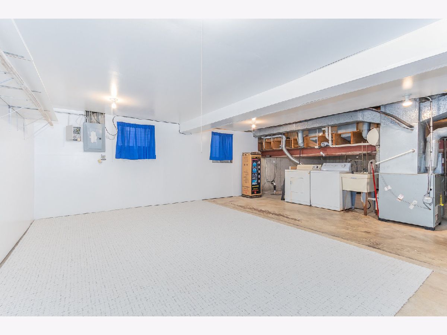
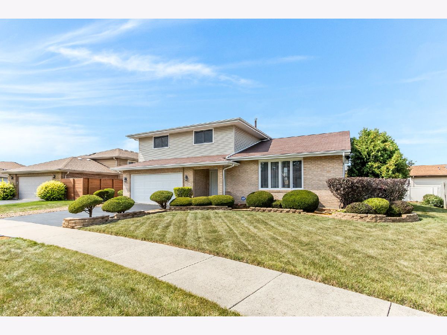
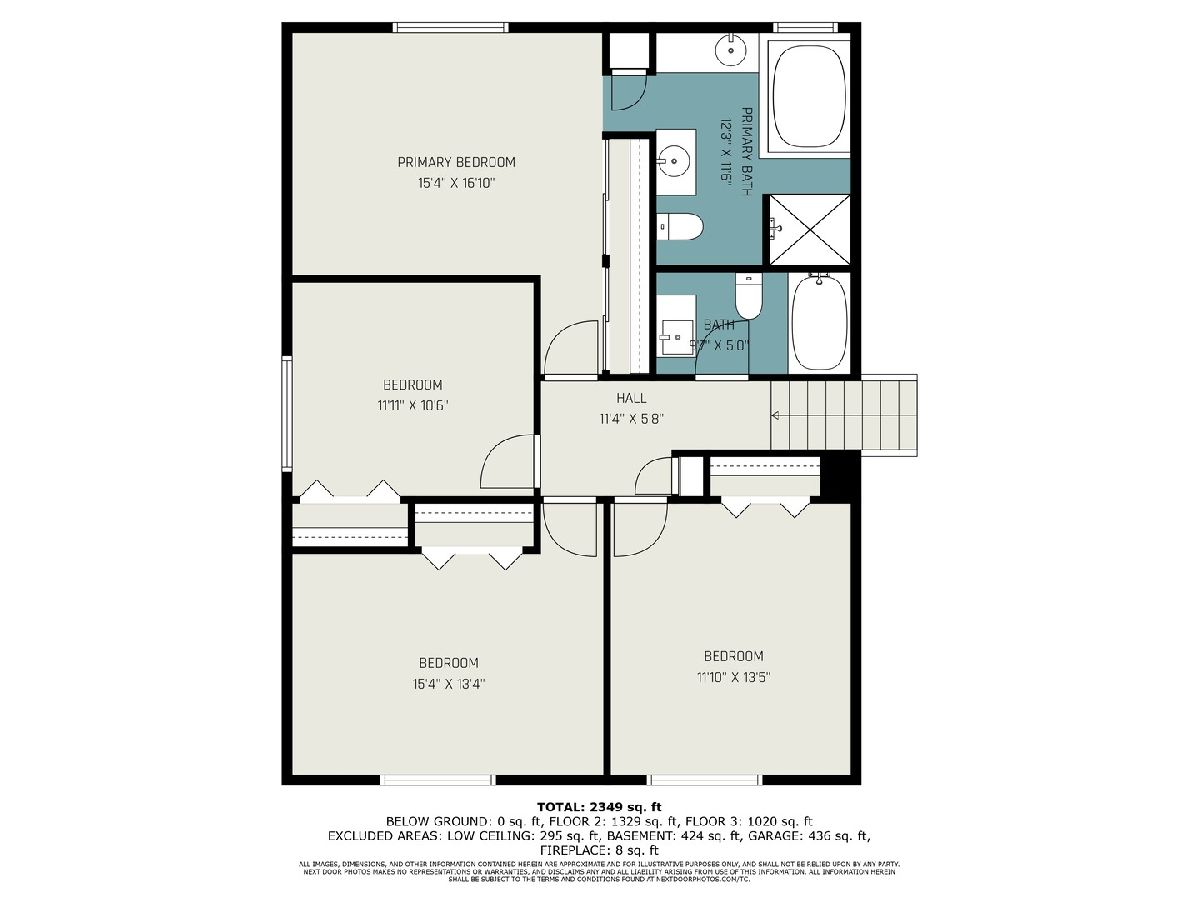
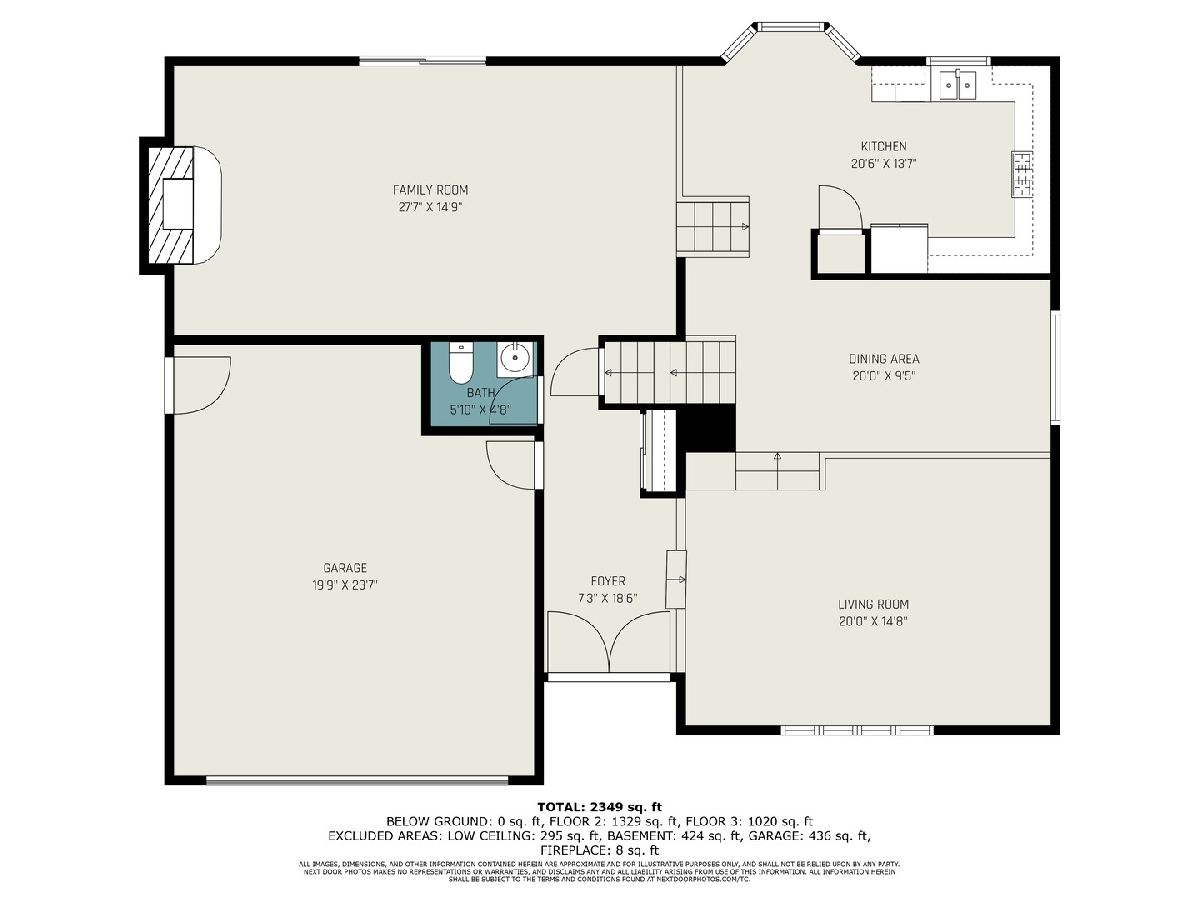
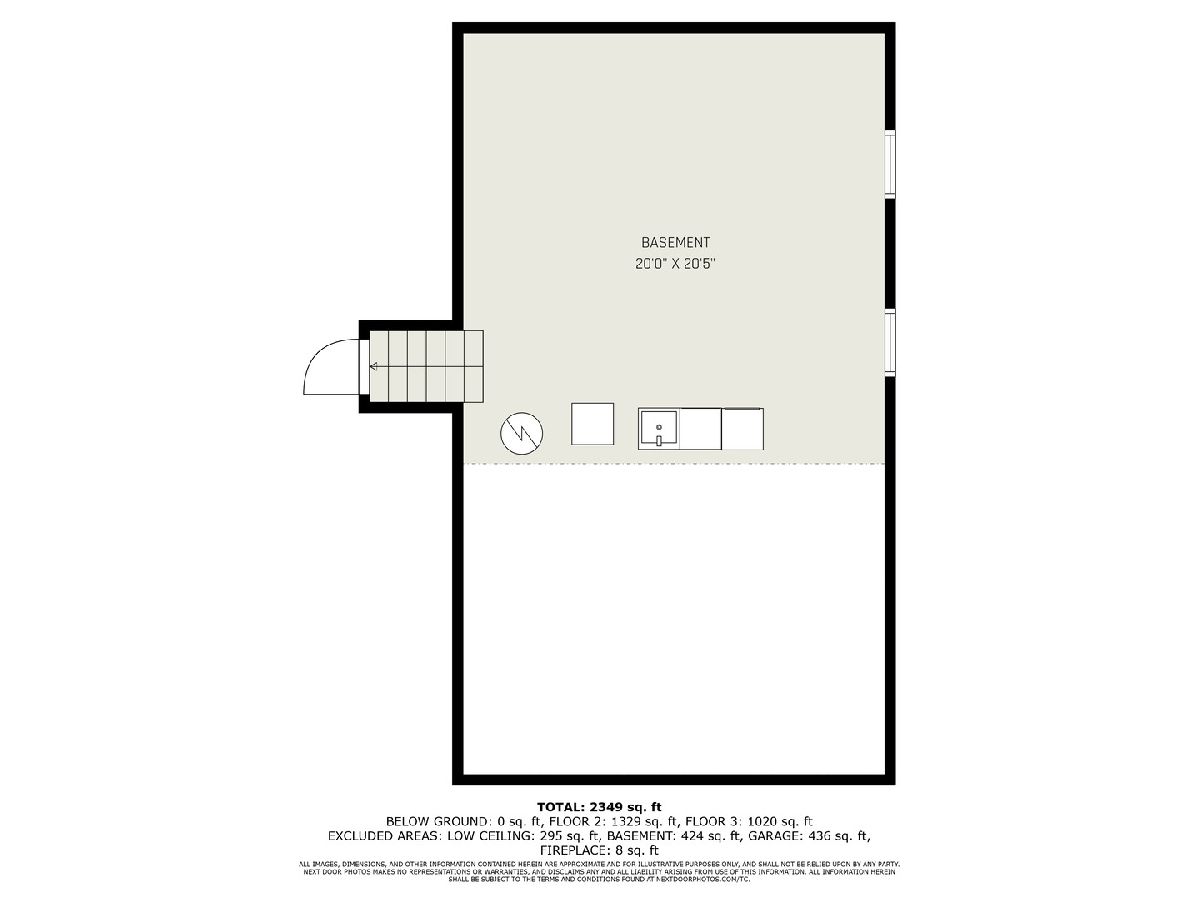
Room Specifics
Total Bedrooms: 4
Bedrooms Above Ground: 4
Bedrooms Below Ground: 0
Dimensions: —
Floor Type: —
Dimensions: —
Floor Type: —
Dimensions: —
Floor Type: —
Full Bathrooms: 3
Bathroom Amenities: Whirlpool,Separate Shower,Double Sink
Bathroom in Basement: 0
Rooms: —
Basement Description: Partially Finished
Other Specifics
| 2 | |
| — | |
| Asphalt | |
| — | |
| — | |
| 63 X 108 X 101 X 109 | |
| — | |
| — | |
| — | |
| — | |
| Not in DB | |
| — | |
| — | |
| — | |
| — |
Tax History
| Year | Property Taxes |
|---|---|
| 2024 | $3,262 |
Contact Agent
Nearby Similar Homes
Nearby Sold Comparables
Contact Agent
Listing Provided By
Re/Max Ultimate Professionals

