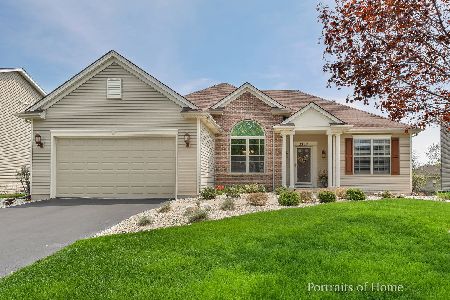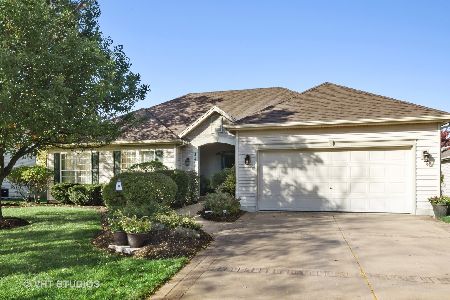2252 Lundquist Drive, Aurora, Illinois 60503
$589,000
|
Sold
|
|
| Status: | Closed |
| Sqft: | 3,297 |
| Cost/Sqft: | $179 |
| Beds: | 5 |
| Baths: | 3 |
| Year Built: | 2017 |
| Property Taxes: | $14,605 |
| Days On Market: | 353 |
| Lot Size: | 0,23 |
Description
Multiple Offers Received*What a rare opportunity to own a Westchester model home with beautiful morning sun and evening sunsets*This was the largest model when the subdivision was built and is loaded with incredible upgrades*From the foyer throughout most rooms on the first, you'll enjoy those amazing hardwood floors*Perfect home with a 1st floor in-law suite with convenient full private bath*9ft ceilings throughout the 1st floor and quality plantation shutters*An amazing kitchen with cabinets galore, stainless appliances, a huge center island and overhang for bar stools, extra thick granite counters,a walk-in pantry like no other and access out to the 2 tier deck*The Gathering Room is where the Family will congregate enjoying the dining experience next to the open kitchen*Expansive master suite with oversized walkin closet. Private bath with large shower and double sinks*4 extra large bedrooms on the 2nd floor and all with walk-in closets*A 16 x 13 amazing loft that could easily be a phenomenal playroom, exercise area or office*Your mud room is 12x11 and plenty of space for a 2nd fridge or freezer*Garage is massive and could easily store an additional car*Lawn sprinklers*Custom paver sidewalk and front porch*Full basement waiting for your finishing touches.
Property Specifics
| Single Family | |
| — | |
| — | |
| 2017 | |
| — | |
| WESTCHESTER | |
| No | |
| 0.23 |
| Kendall | |
| Deerbrook | |
| 350 / Annual | |
| — | |
| — | |
| — | |
| 12299099 | |
| 0301409022 |
Nearby Schools
| NAME: | DISTRICT: | DISTANCE: | |
|---|---|---|---|
|
Grade School
The Wheatlands Elementary School |
308 | — | |
|
Middle School
Bednarcik Junior High School |
308 | Not in DB | |
|
High School
Oswego East High School |
308 | Not in DB | |
Property History
| DATE: | EVENT: | PRICE: | SOURCE: |
|---|---|---|---|
| 25 Apr, 2025 | Sold | $589,000 | MRED MLS |
| 14 Mar, 2025 | Under contract | $589,000 | MRED MLS |
| 11 Mar, 2025 | Listed for sale | $589,000 | MRED MLS |
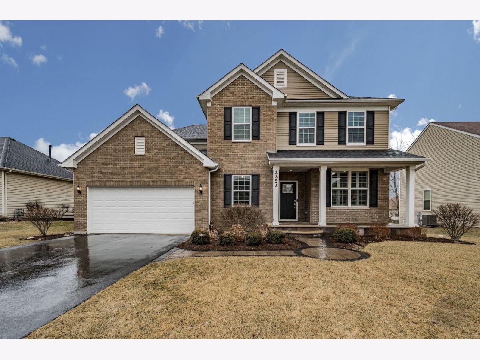
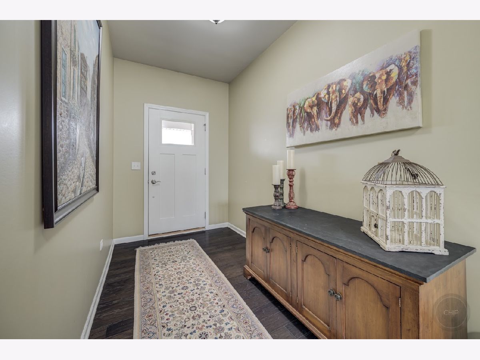
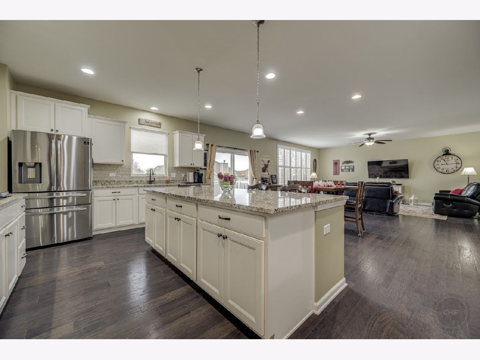
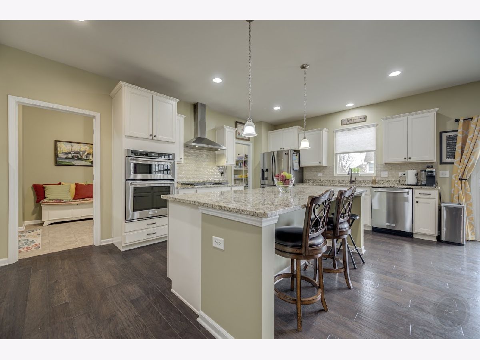
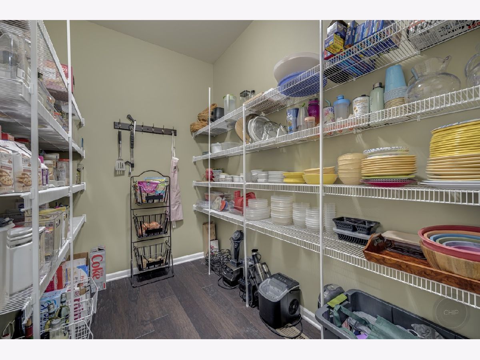
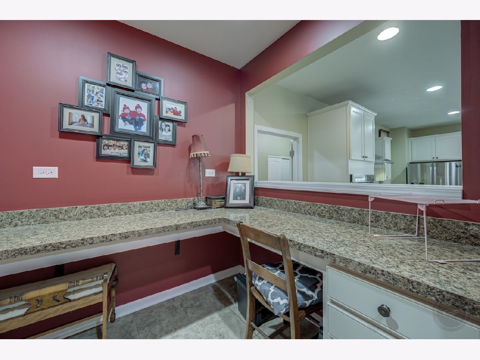
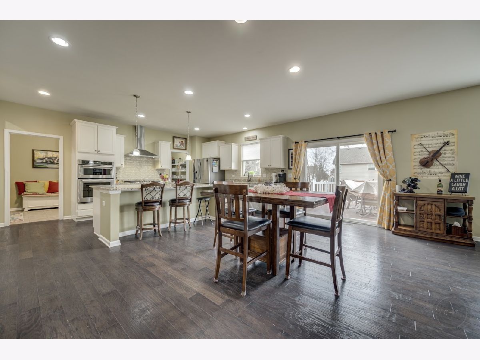
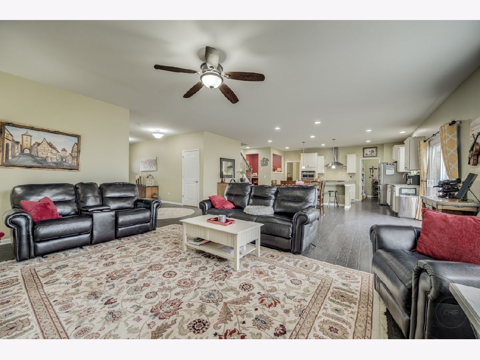

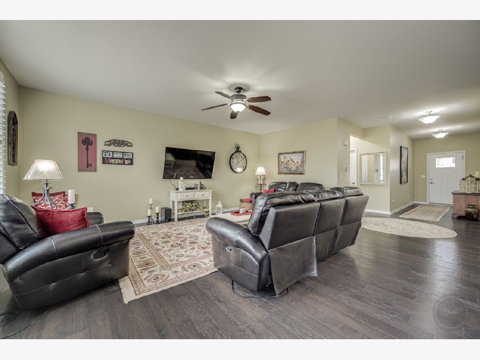
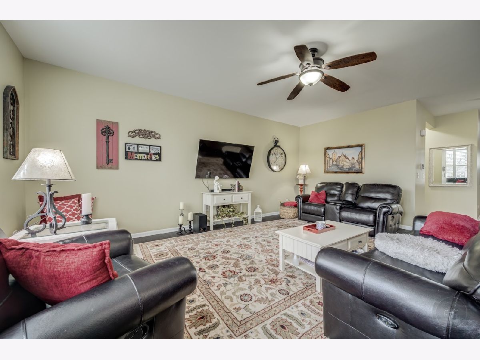
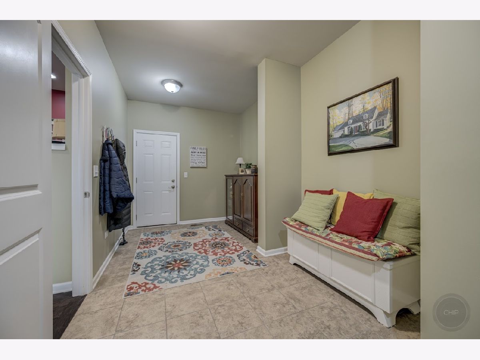
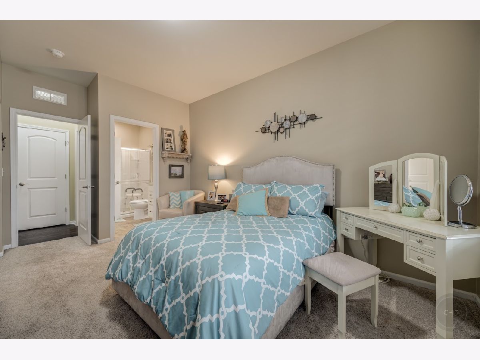

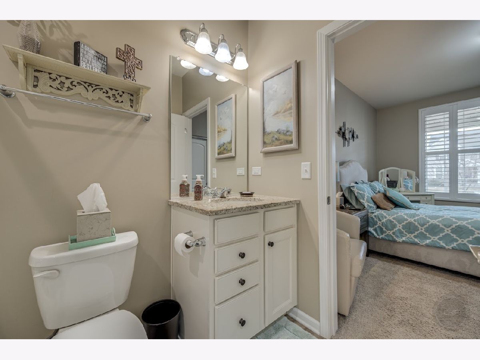
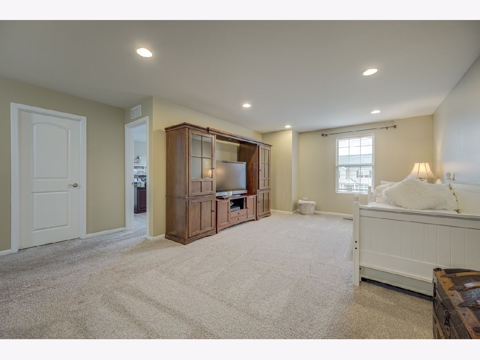
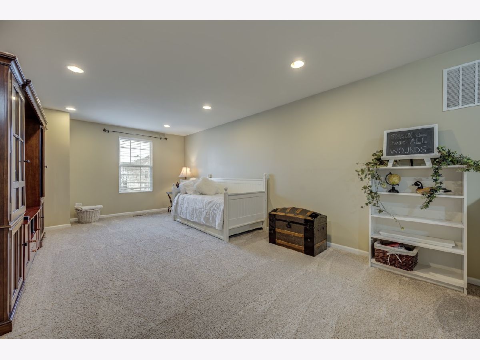

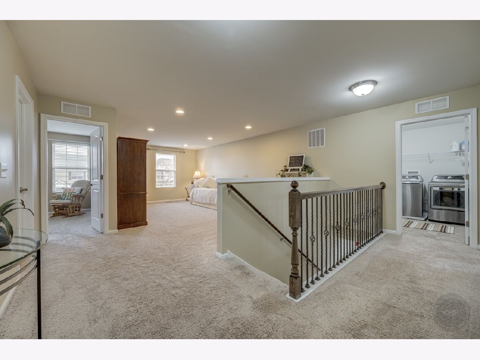

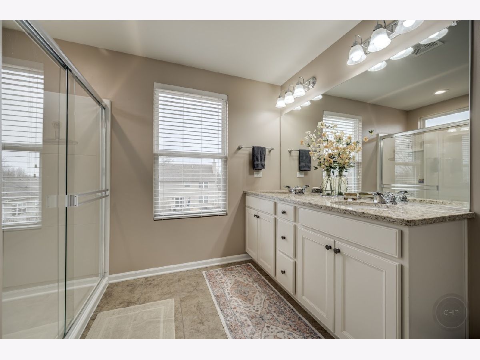

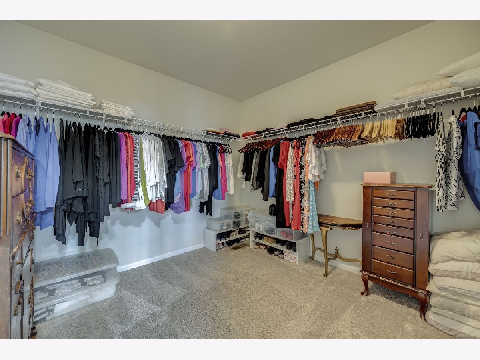




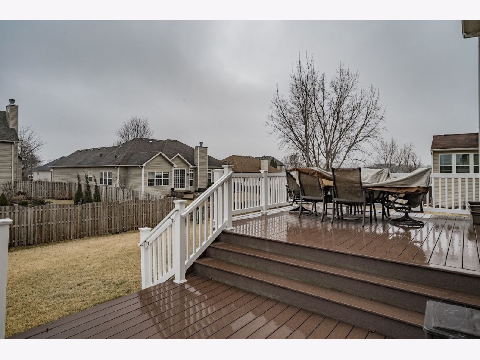


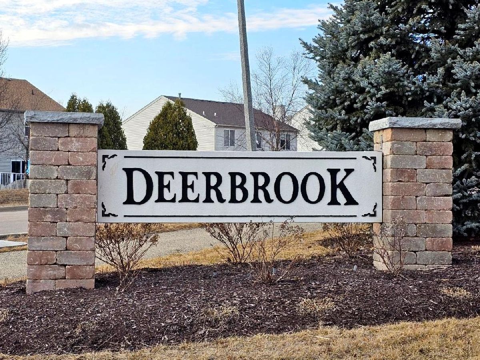
Room Specifics
Total Bedrooms: 5
Bedrooms Above Ground: 5
Bedrooms Below Ground: 0
Dimensions: —
Floor Type: —
Dimensions: —
Floor Type: —
Dimensions: —
Floor Type: —
Dimensions: —
Floor Type: —
Full Bathrooms: 3
Bathroom Amenities: Separate Shower,Double Sink
Bathroom in Basement: 0
Rooms: —
Basement Description: —
Other Specifics
| 2 | |
| — | |
| — | |
| — | |
| — | |
| 76 X 133 | |
| — | |
| — | |
| — | |
| — | |
| Not in DB | |
| — | |
| — | |
| — | |
| — |
Tax History
| Year | Property Taxes |
|---|---|
| 2025 | $14,605 |
Contact Agent
Nearby Similar Homes
Nearby Sold Comparables
Contact Agent
Listing Provided By
RE/MAX of Naperville







