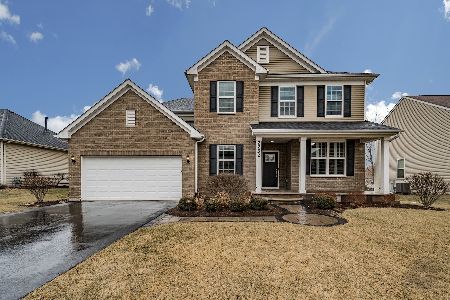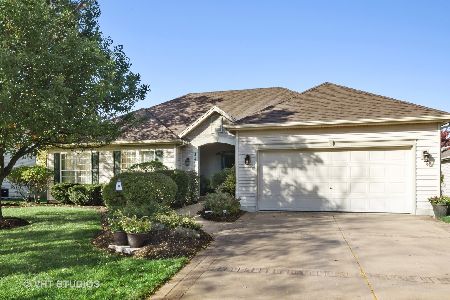2240 Lundquist Drive, Aurora, Illinois 60503
$410,000
|
Sold
|
|
| Status: | Closed |
| Sqft: | 1,879 |
| Cost/Sqft: | $210 |
| Beds: | 3 |
| Baths: | 2 |
| Year Built: | 2007 |
| Property Taxes: | $8,679 |
| Days On Market: | 1386 |
| Lot Size: | 0,00 |
Description
This home is so clean and pristine it absolutely sparkles! You found the perfect ranch! The seller made the best upgrades when they had this built, by adding a vaulted ceiling in the family room, extra tall ceilings throughout and a deep pour full basement with rough in plumbing, in ground sprinkler system, and an attached gas grill on the deck. The formal dining room is a dream entertainment space, flooded with natural light from the huge windows. Relax in the spacious family room, which flows right into the eat-in gourmet kitchen! The kitchen boasts an abundance of high end cabinets, granite countertops, excellent lighting, a pantry, and stainless steel appliances. Who wouldn't love cooking here? And your kitchen table space is always light and bright from the sliding doors overlooking the elevated deck. The master suite is in it's own wing of the home, separate from the other 2 spacious bedrooms. It is a large, relaxing suite with tall ceilings, a ceiling fan, and plenty of windows overlooking the backyard. The luxury master bath is equipped with a walk in shower, tall vanity with 2 sinks and an updated quartz top, walk in closet and linen closet. The second full bathroom has been nicely updated with a quartz vanity top and neutral decor. There is a spacious laundry room, conveniently connected to the garage. The full basement has an extra deep pour for high ceilings and has nice natural light coming in from the lookout windows. Unwind outdoors in the pretty landscaped yard. Take a walk through the neighborhood on one of the meandering paved paths, around parks and ponds. Walk to school as well. Deerbrook is a beautiful community, convenient to shopping and highway. This home is truly beautiful, and is move in ready for you! 2021 - new stainless microwave. 2020 - New hot water heater. 2011 - new roof.
Property Specifics
| Single Family | |
| — | |
| — | |
| 2007 | |
| — | |
| — | |
| No | |
| — |
| Kendall | |
| Deerbrook | |
| 260 / Annual | |
| — | |
| — | |
| — | |
| 11403109 | |
| 0301409023 |
Nearby Schools
| NAME: | DISTRICT: | DISTANCE: | |
|---|---|---|---|
|
Grade School
The Wheatlands Elementary School |
308 | — | |
|
Middle School
Bednarcik Junior High School |
308 | Not in DB | |
|
High School
Oswego East High School |
308 | Not in DB | |
Property History
| DATE: | EVENT: | PRICE: | SOURCE: |
|---|---|---|---|
| 14 Jul, 2022 | Sold | $410,000 | MRED MLS |
| 16 May, 2022 | Under contract | $395,000 | MRED MLS |
| 13 May, 2022 | Listed for sale | $395,000 | MRED MLS |
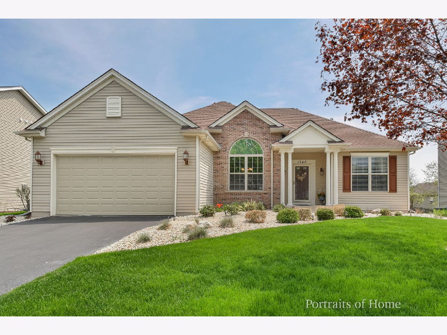
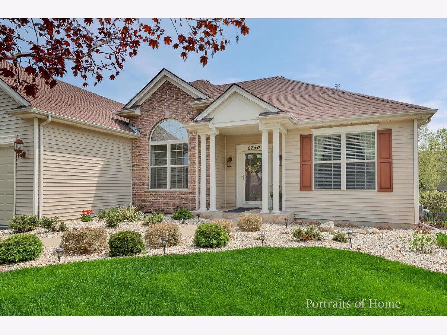
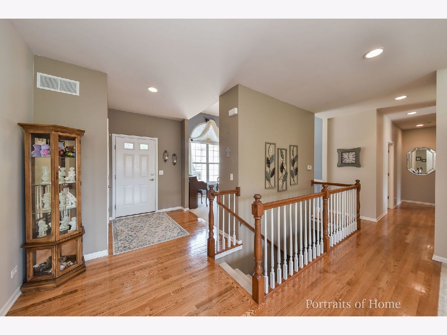
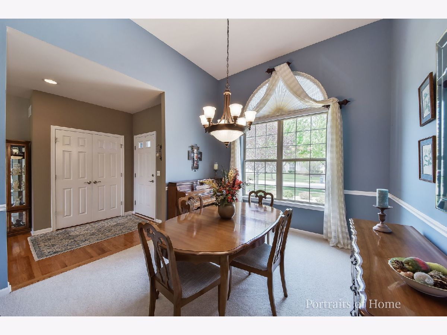
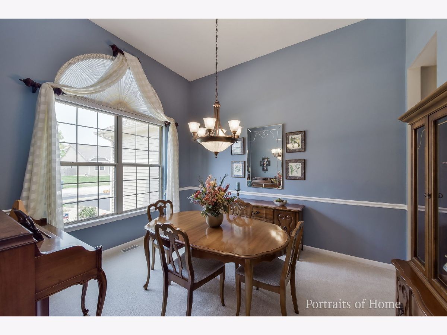
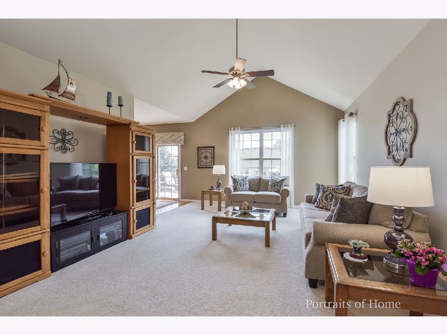
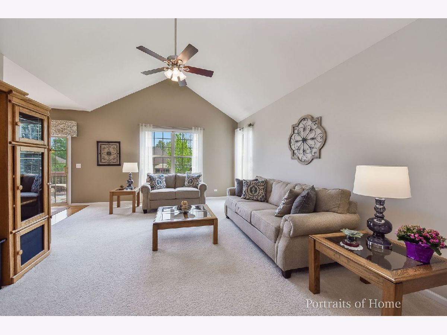
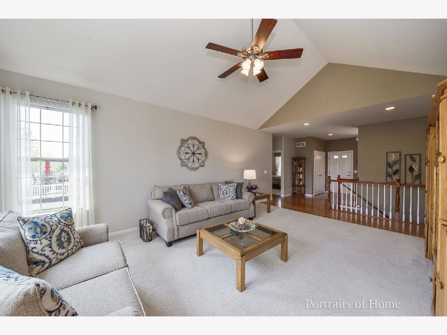
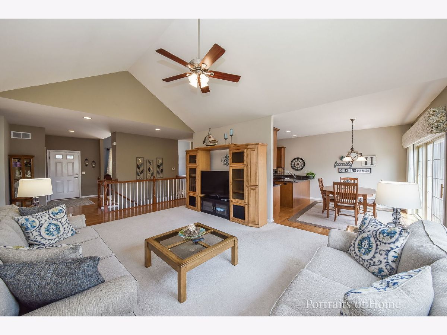
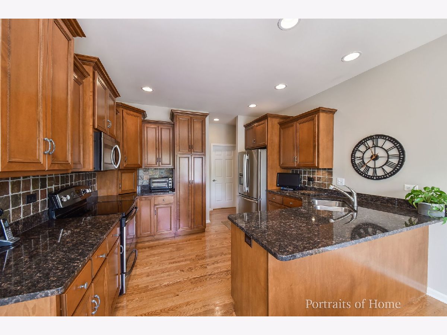
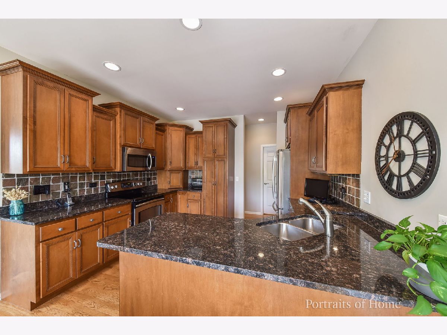
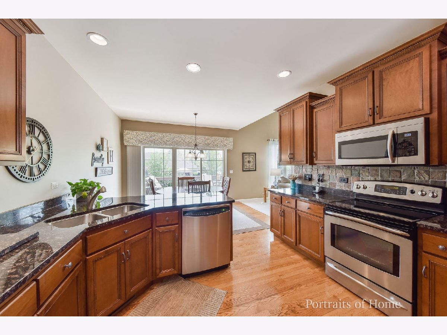
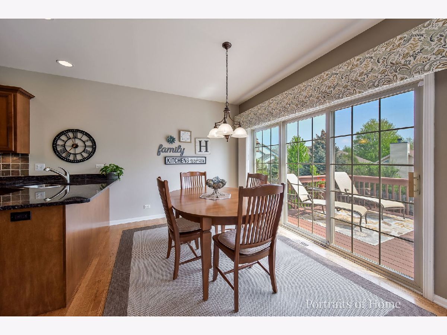
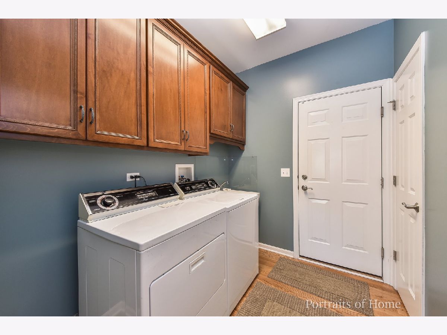
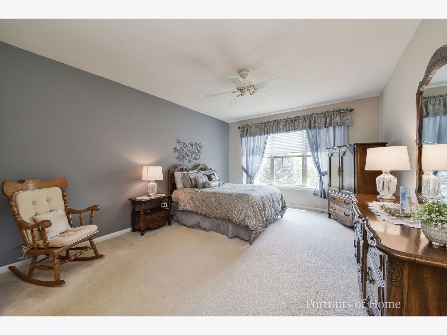
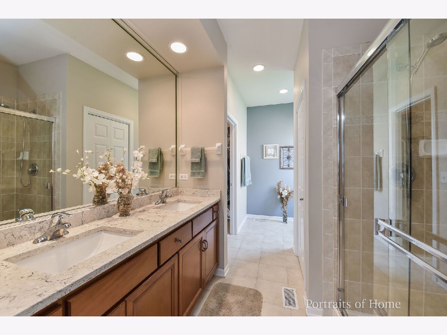
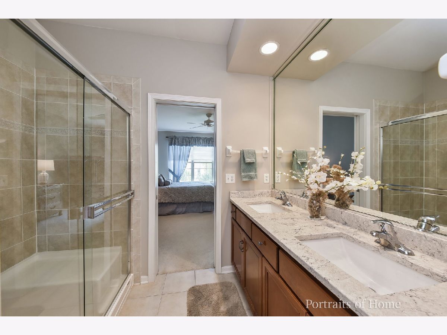
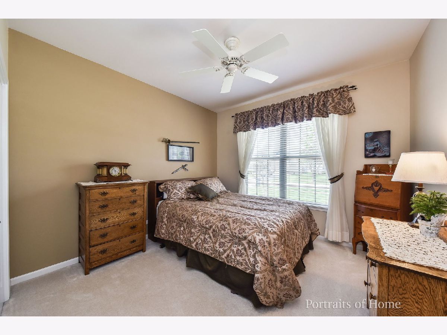
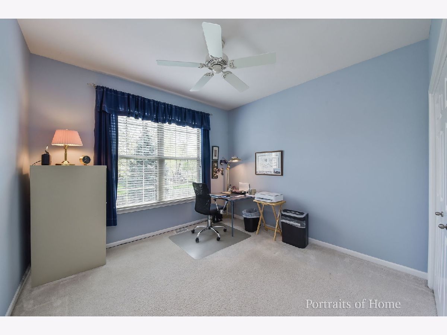
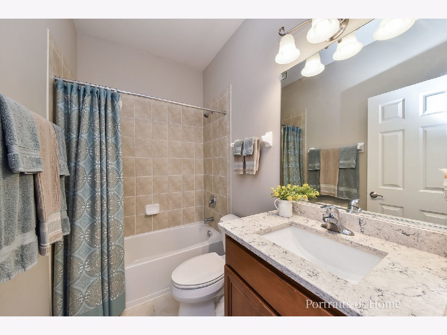
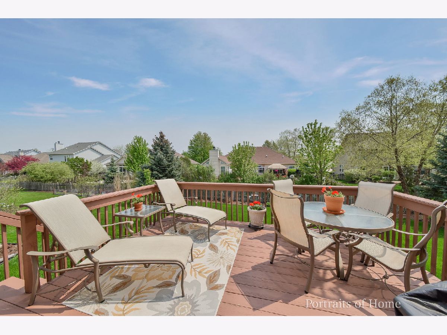
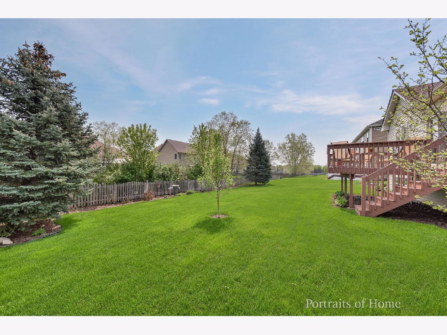
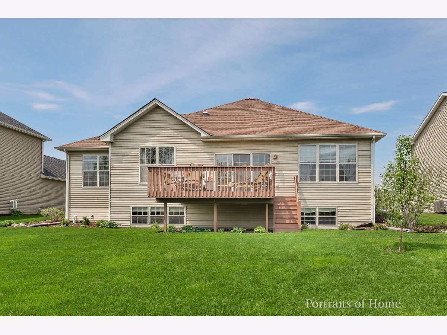
Room Specifics
Total Bedrooms: 3
Bedrooms Above Ground: 3
Bedrooms Below Ground: 0
Dimensions: —
Floor Type: —
Dimensions: —
Floor Type: —
Full Bathrooms: 2
Bathroom Amenities: —
Bathroom in Basement: 0
Rooms: —
Basement Description: Unfinished
Other Specifics
| 2 | |
| — | |
| Asphalt | |
| — | |
| — | |
| 75X133 | |
| — | |
| — | |
| — | |
| — | |
| Not in DB | |
| — | |
| — | |
| — | |
| — |
Tax History
| Year | Property Taxes |
|---|---|
| 2022 | $8,679 |
Contact Agent
Nearby Similar Homes
Nearby Sold Comparables
Contact Agent
Listing Provided By
Keller Williams Infinity







