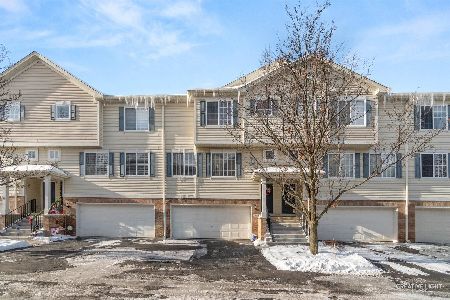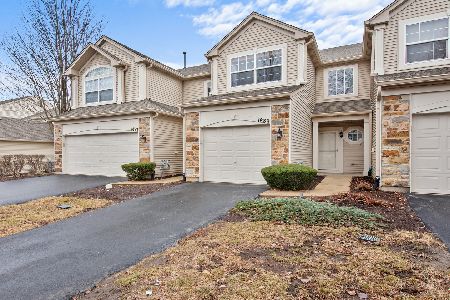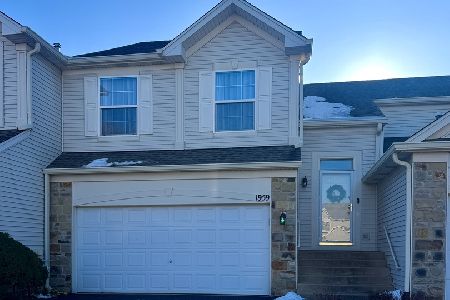2260 Summerlin Drive, Aurora, Illinois 60503
$213,000
|
Sold
|
|
| Status: | Closed |
| Sqft: | 1,653 |
| Cost/Sqft: | $121 |
| Beds: | 2 |
| Baths: | 3 |
| Year Built: | 2006 |
| Property Taxes: | $5,919 |
| Days On Market: | 1771 |
| Lot Size: | 0,00 |
Description
**Multiple offers received. Highest and best due Sat 4/10 by 8pm** OSWEGO SCHOOLS! Incredible value and location in Aurora! This 2 bed, 2.1 bath, 2 story townhome is beautifully light and bright with abundant windows and 9ft ceilings. Large kitchen features plentiful cabinet space and enough room to add an island or breakfast nook. Adjacent dining room w/ glass sliders to the patio flows open into the living area. Plenty of space here to add a full-sized dining table or create an extra large living area with full-sized sectionals. Upstairs, a huge loft awaits your finishing touches. Game room, office, flexible learning area, bed or additional living room - the loft is large enough to suit many lifestyle needs. Master boasts vaulted ceilings and plenty of room for a king-sized bed. TWO master closets will ensure there is plenty of room for storage. En-suite w/ additional counter space has the potential for adding a double vanity. A second bedroom and full bath round out the second story living. Back downstairs the laundry/mud room is super convenient as you enter the home through the two-car garage. Right out your front door is a beautifully wooded area with walking paths, ponds, and a park. Super convenient to schools, shopping, and restaurants in both Aurora and Oswego. Recent improvements include a newer roof, cleared out dryer venting, routinely maintenced HVAC, new garbage disposal and a brand new water heater in 2020. Schedule your tour today!
Property Specifics
| Condos/Townhomes | |
| 2 | |
| — | |
| 2006 | |
| None | |
| — | |
| No | |
| — |
| Kendall | |
| Grand Pointe Trails | |
| 176 / Monthly | |
| Exterior Maintenance,Lawn Care,Snow Removal | |
| Public | |
| Public Sewer | |
| 11024974 | |
| 0301328081 |
Nearby Schools
| NAME: | DISTRICT: | DISTANCE: | |
|---|---|---|---|
|
Grade School
The Wheatlands Elementary School |
308 | — | |
|
Middle School
Bednarcik Junior High School |
308 | Not in DB | |
|
High School
Oswego East High School |
308 | Not in DB | |
Property History
| DATE: | EVENT: | PRICE: | SOURCE: |
|---|---|---|---|
| 27 May, 2021 | Sold | $213,000 | MRED MLS |
| 11 Apr, 2021 | Under contract | $200,000 | MRED MLS |
| 18 Mar, 2021 | Listed for sale | $200,000 | MRED MLS |
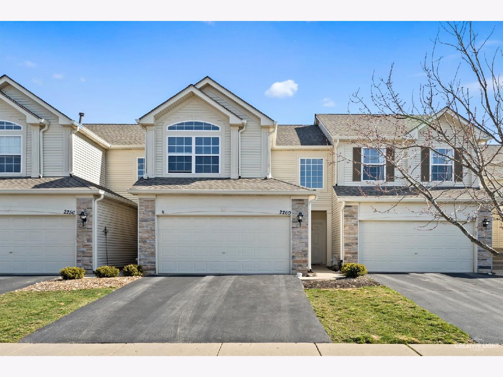
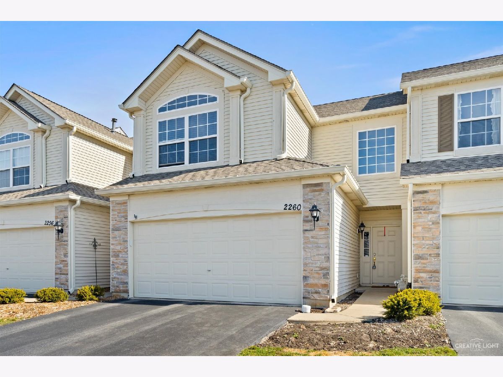
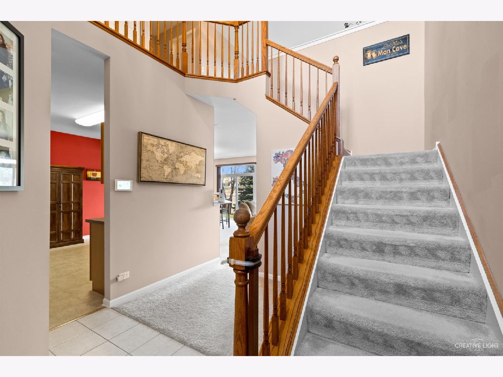
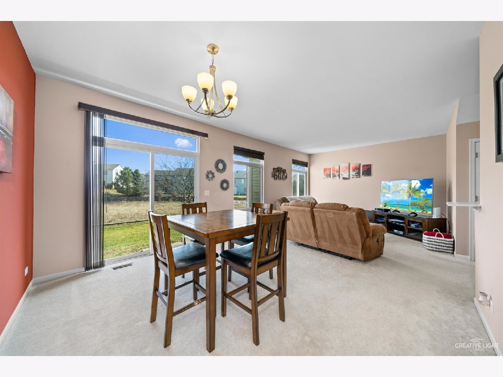
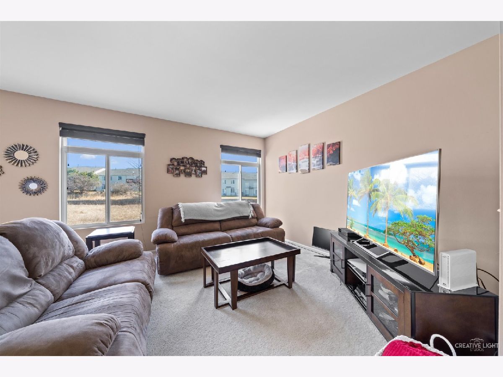
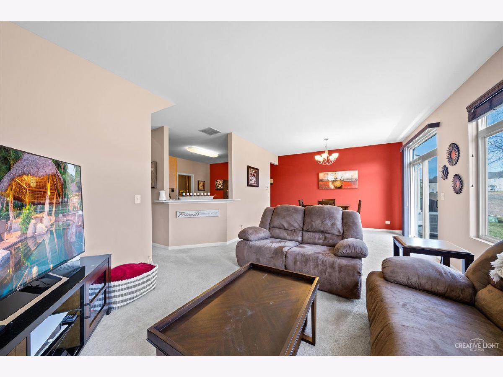
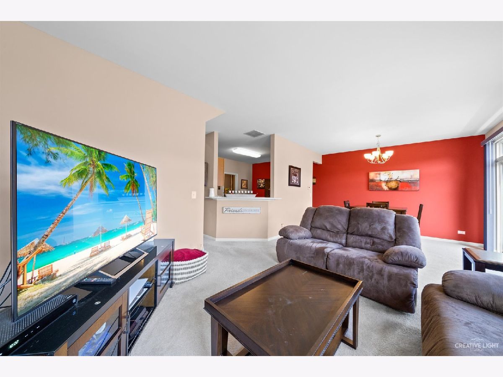
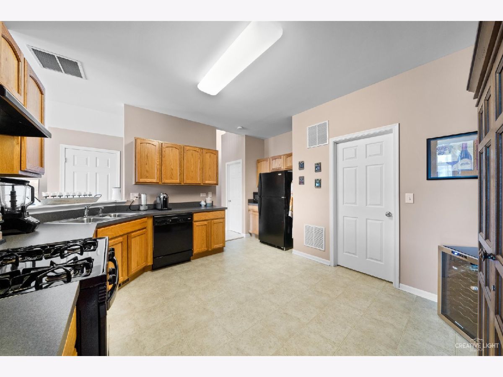
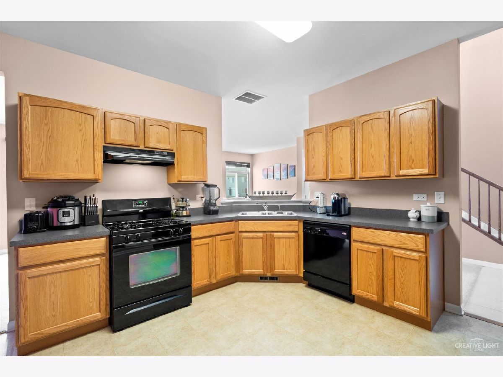
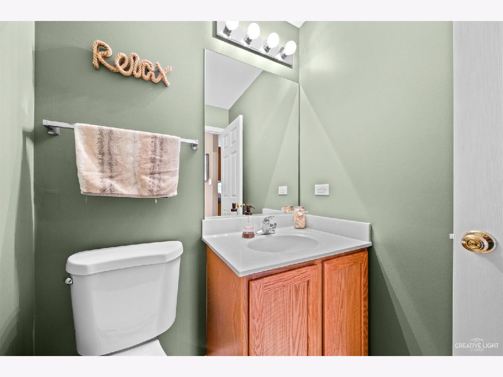
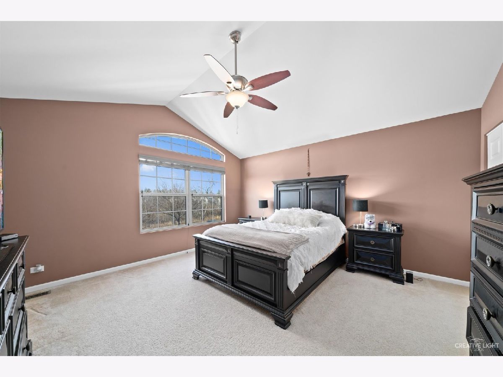
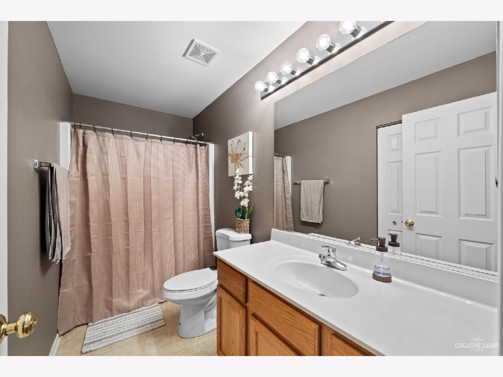
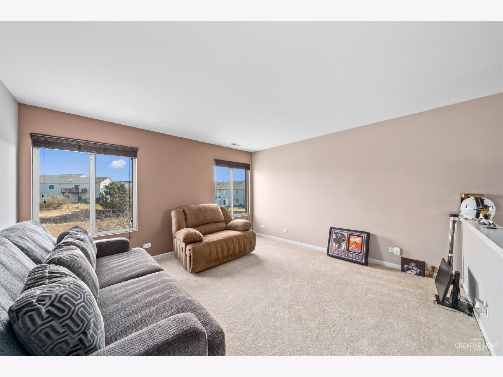
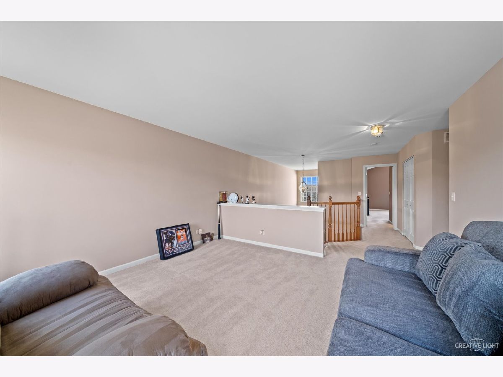
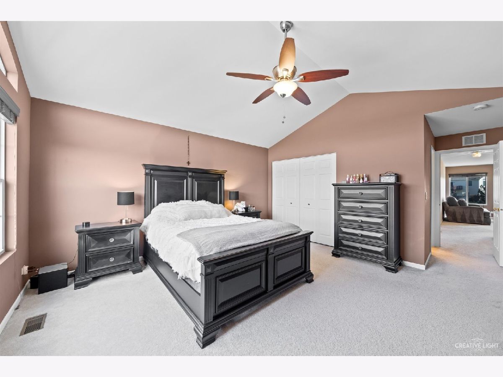
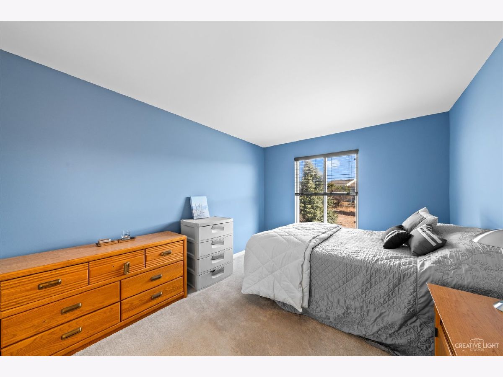
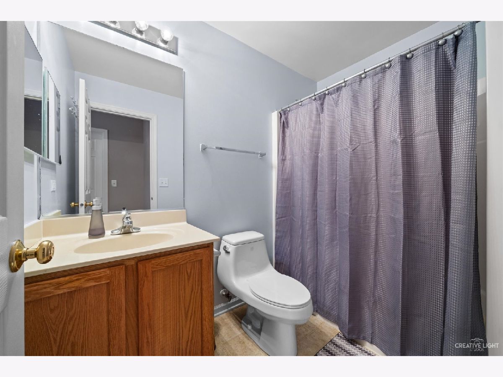
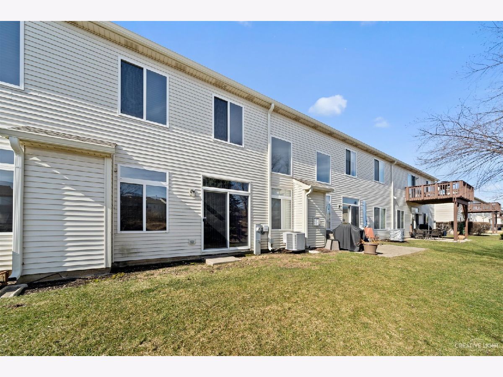
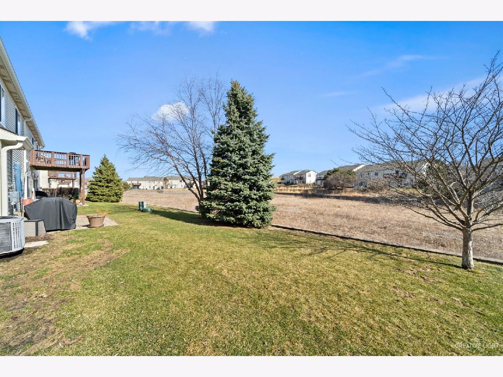
Room Specifics
Total Bedrooms: 2
Bedrooms Above Ground: 2
Bedrooms Below Ground: 0
Dimensions: —
Floor Type: Carpet
Full Bathrooms: 3
Bathroom Amenities: —
Bathroom in Basement: 0
Rooms: Loft
Basement Description: None
Other Specifics
| 2 | |
| — | |
| Asphalt | |
| — | |
| — | |
| 9765 | |
| — | |
| Full | |
| Vaulted/Cathedral Ceilings, First Floor Laundry, Laundry Hook-Up in Unit, Walk-In Closet(s), Ceilings - 9 Foot | |
| Range, Microwave, Dishwasher, Refrigerator, Disposal | |
| Not in DB | |
| — | |
| — | |
| Bike Room/Bike Trails, Park | |
| — |
Tax History
| Year | Property Taxes |
|---|---|
| 2021 | $5,919 |
Contact Agent
Nearby Similar Homes
Nearby Sold Comparables
Contact Agent
Listing Provided By
Brummel Properties, Inc.

