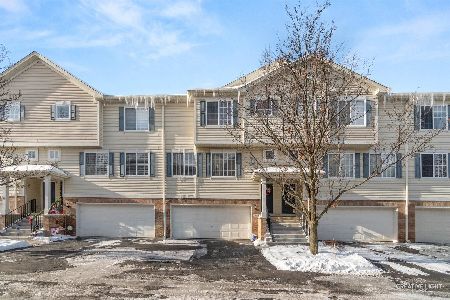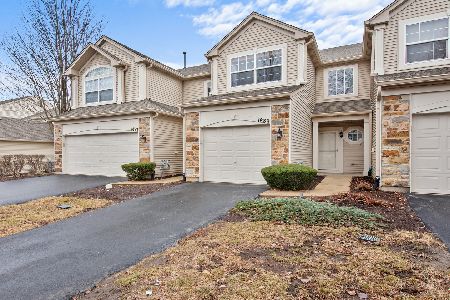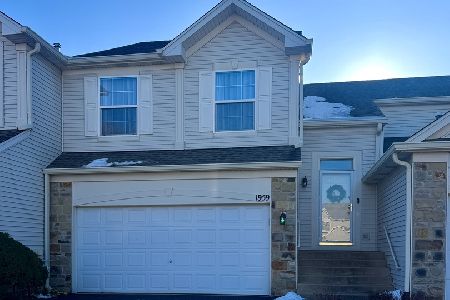2256 Summerlin Drive, Aurora, Illinois 60503
$199,000
|
Sold
|
|
| Status: | Closed |
| Sqft: | 1,655 |
| Cost/Sqft: | $124 |
| Beds: | 2 |
| Baths: | 3 |
| Year Built: | 2007 |
| Property Taxes: | $5,612 |
| Days On Market: | 2471 |
| Lot Size: | 0,00 |
Description
Well maintained! Great location backing up to open space.Many rooms freshly painted.New carpeting ordered & will be installed next week. Great floor plan for entertaining. 2 story entry & family room. Lots of natural light in the family rm with wall of windows & custom treatments. Fireplace with mantle & gas logs in family room. Kitchen has 42" cabinets, eating area with SS appliances all neutral colors. Private master bath has double vanities with a newly remodeled huge walk in double shower. Master bedroom has a walk in closets with "California closet" built ins, cathedral ceiling, ceiling fan & large windows with lots of sunlight. Nice size 2nd bedroom with California closet built-ins, next to a full bath, shower/tub. New fixtures. Paver patio that looks out at open space.The paver patio is perfect for peaceful & private evenings to enjoy or entertain guests. Close to the park. District 308 schools.Close to shopping, dining & expressways. Quick close possible. Move in ready.
Property Specifics
| Condos/Townhomes | |
| 2 | |
| — | |
| 2007 | |
| None | |
| — | |
| No | |
| — |
| Kendall | |
| — | |
| 176 / Monthly | |
| Insurance,Exterior Maintenance,Lawn Care,Snow Removal | |
| Lake Michigan | |
| Public Sewer | |
| 10348117 | |
| 0301328080 |
Nearby Schools
| NAME: | DISTRICT: | DISTANCE: | |
|---|---|---|---|
|
Grade School
The Wheatlands Elementary School |
308 | — | |
|
Middle School
Bednarcik Junior High School |
308 | Not in DB | |
|
High School
Oswego East High School |
308 | Not in DB | |
Property History
| DATE: | EVENT: | PRICE: | SOURCE: |
|---|---|---|---|
| 27 Jul, 2015 | Under contract | $0 | MRED MLS |
| 20 Jul, 2015 | Listed for sale | $0 | MRED MLS |
| 10 Jun, 2019 | Sold | $199,000 | MRED MLS |
| 28 Apr, 2019 | Under contract | $205,000 | MRED MLS |
| 18 Apr, 2019 | Listed for sale | $205,000 | MRED MLS |
Room Specifics
Total Bedrooms: 2
Bedrooms Above Ground: 2
Bedrooms Below Ground: 0
Dimensions: —
Floor Type: Carpet
Full Bathrooms: 3
Bathroom Amenities: Separate Shower,Double Sink,Double Shower
Bathroom in Basement: 0
Rooms: No additional rooms
Basement Description: None
Other Specifics
| 2 | |
| Concrete Perimeter | |
| Asphalt | |
| Patio, Brick Paver Patio, Storms/Screens | |
| Common Grounds | |
| 27X64 | |
| — | |
| Full | |
| Vaulted/Cathedral Ceilings | |
| Range, Microwave, Dishwasher, Refrigerator, Washer, Dryer | |
| Not in DB | |
| — | |
| — | |
| — | |
| — |
Tax History
| Year | Property Taxes |
|---|---|
| 2019 | $5,612 |
Contact Agent
Nearby Similar Homes
Nearby Sold Comparables
Contact Agent
Listing Provided By
Keller Williams Infinity










